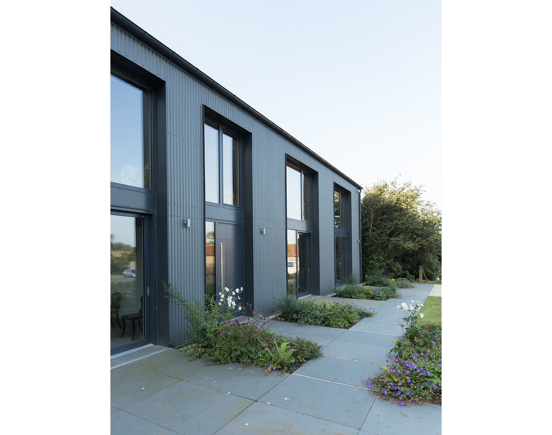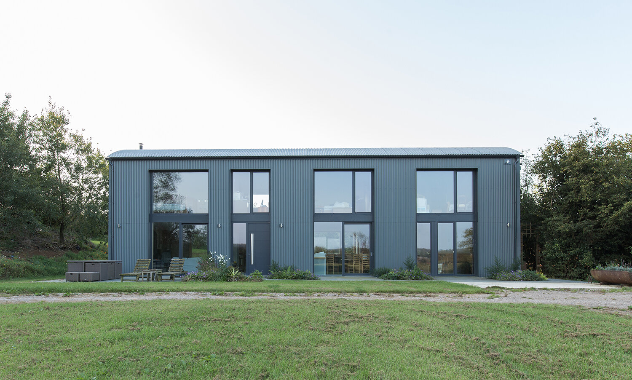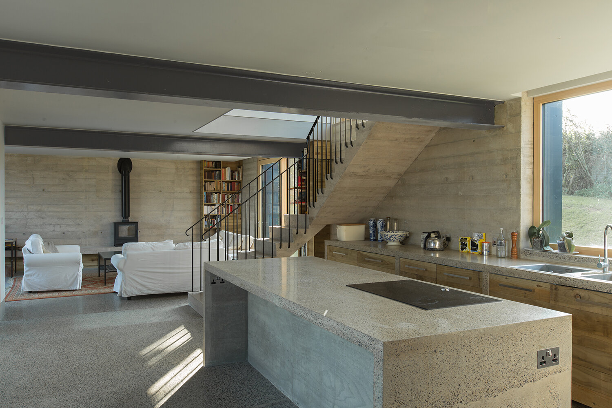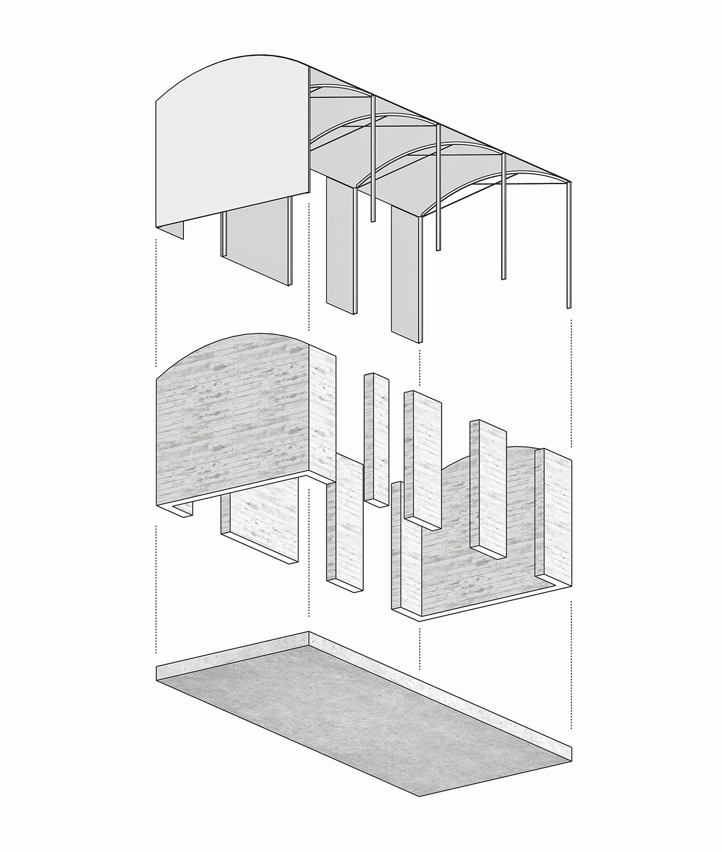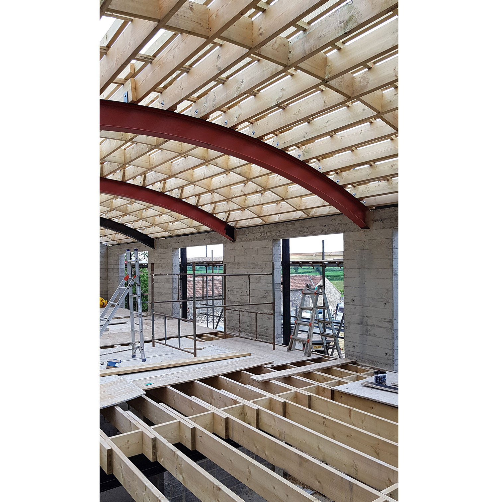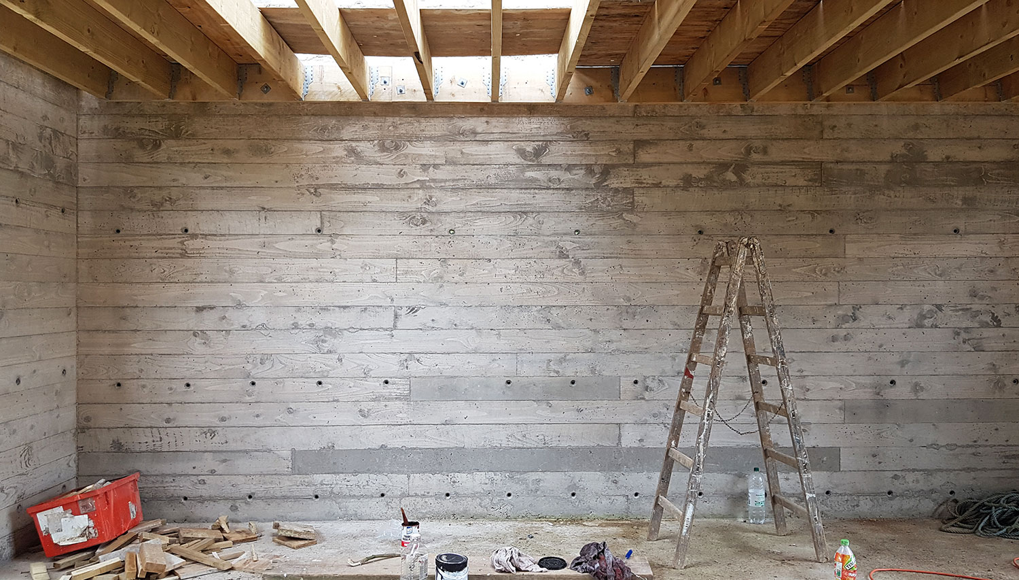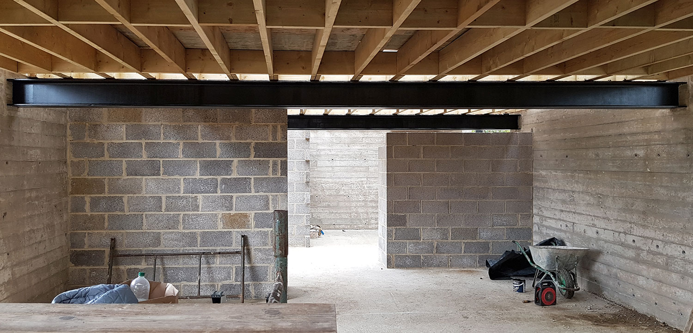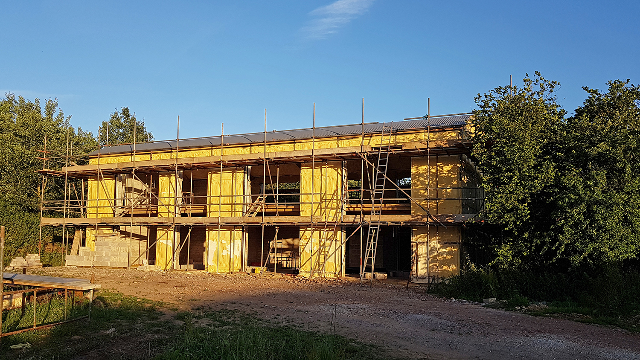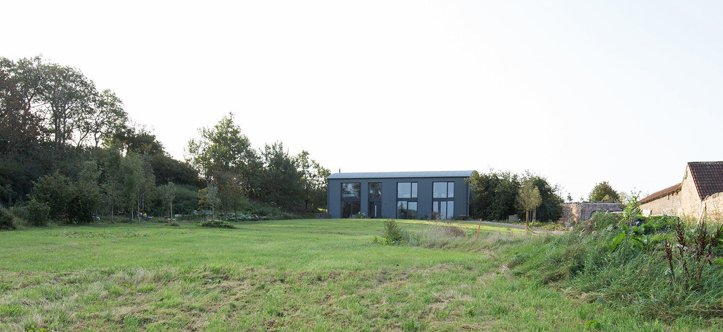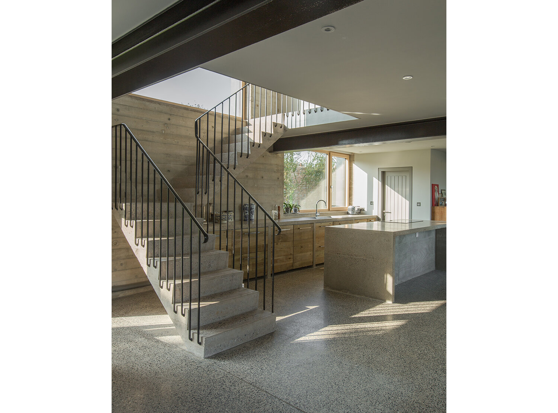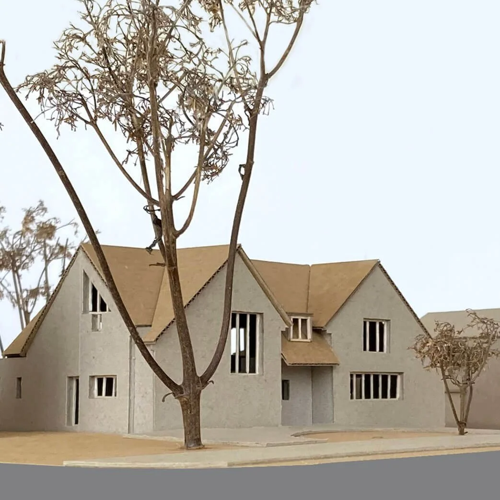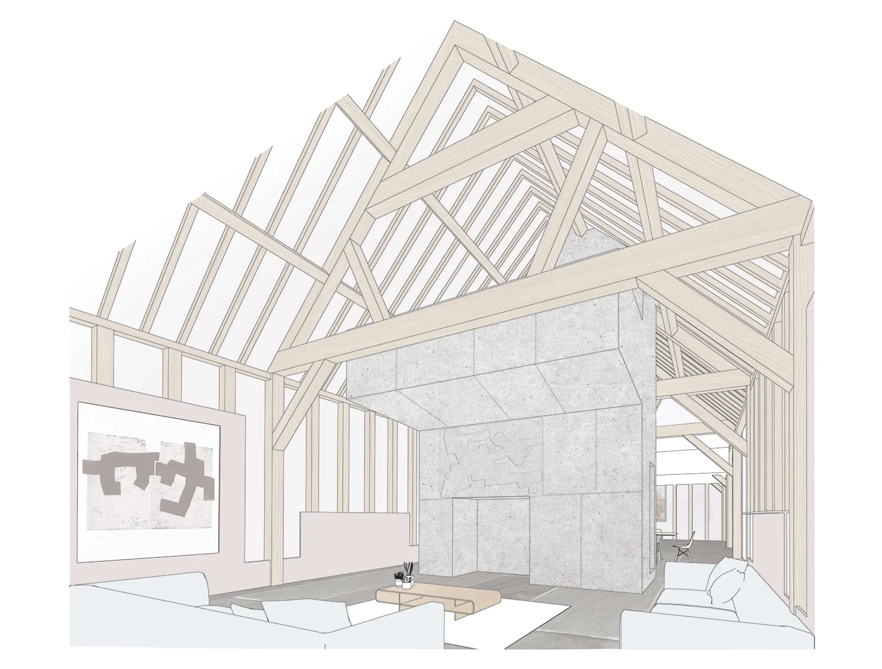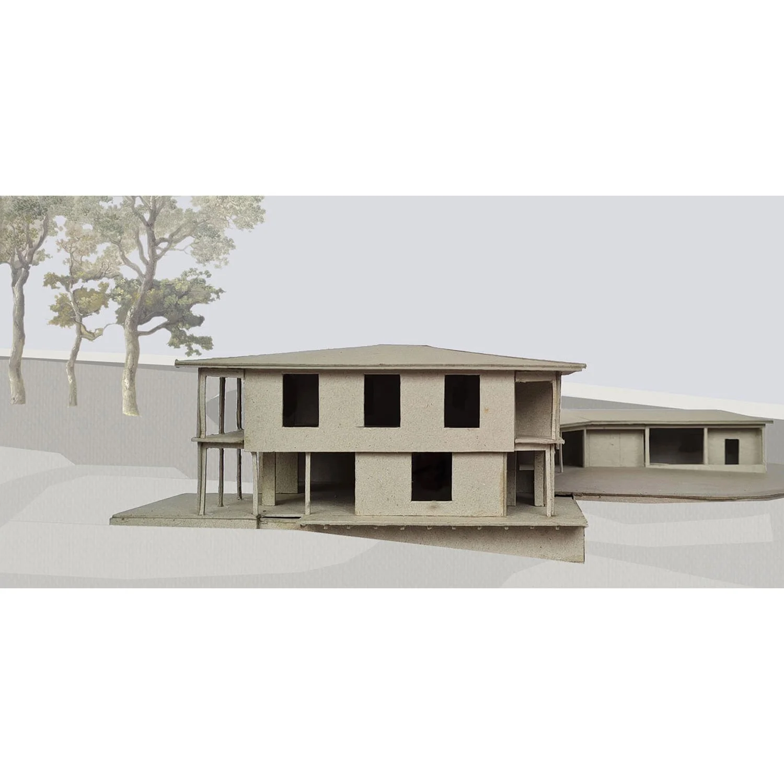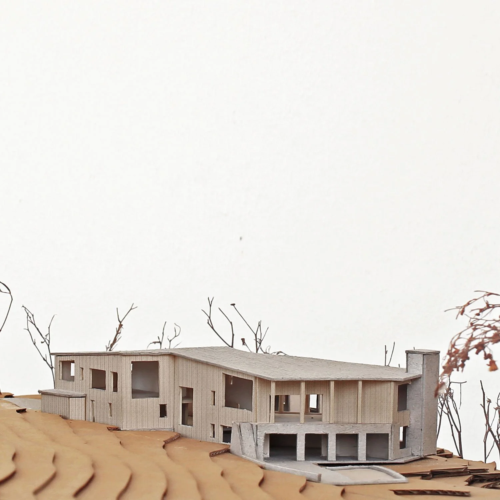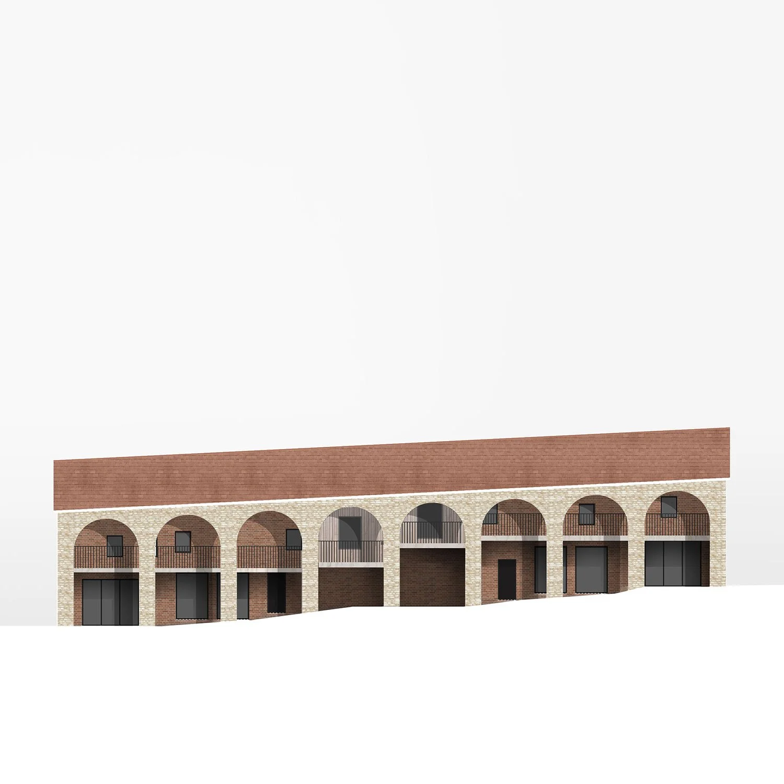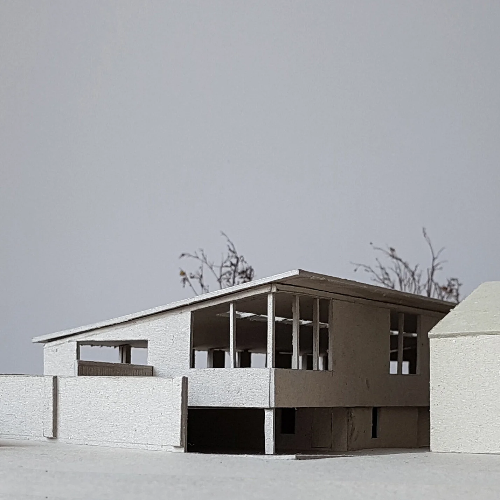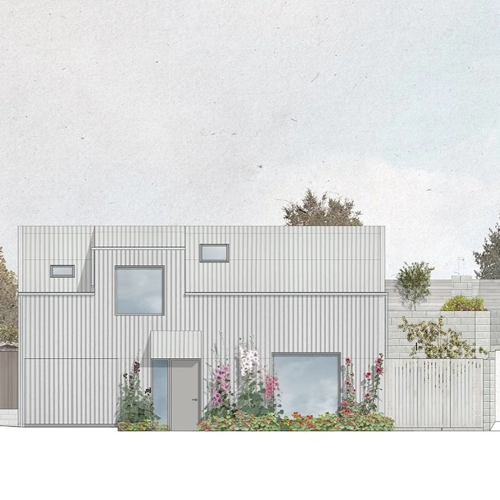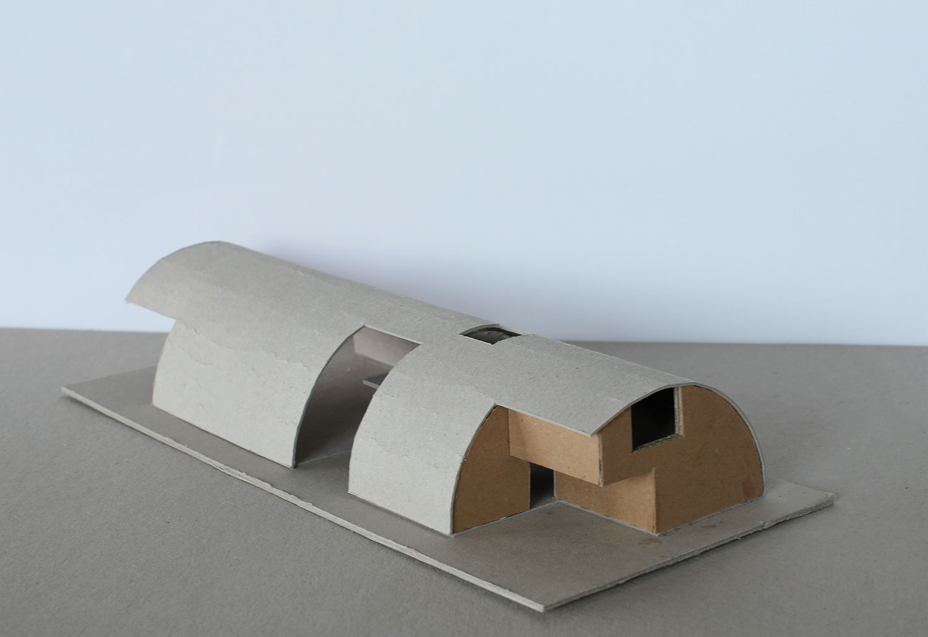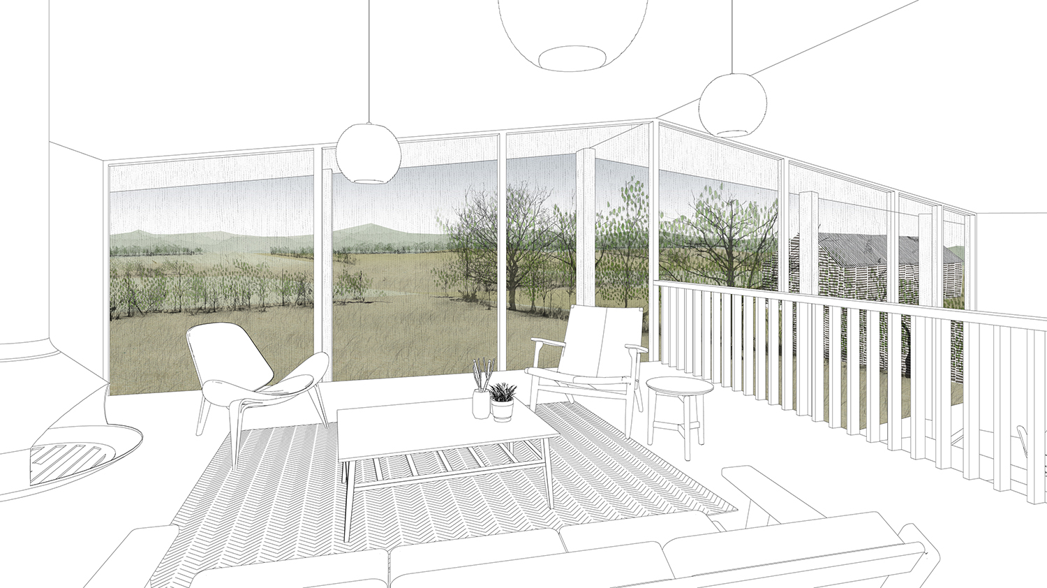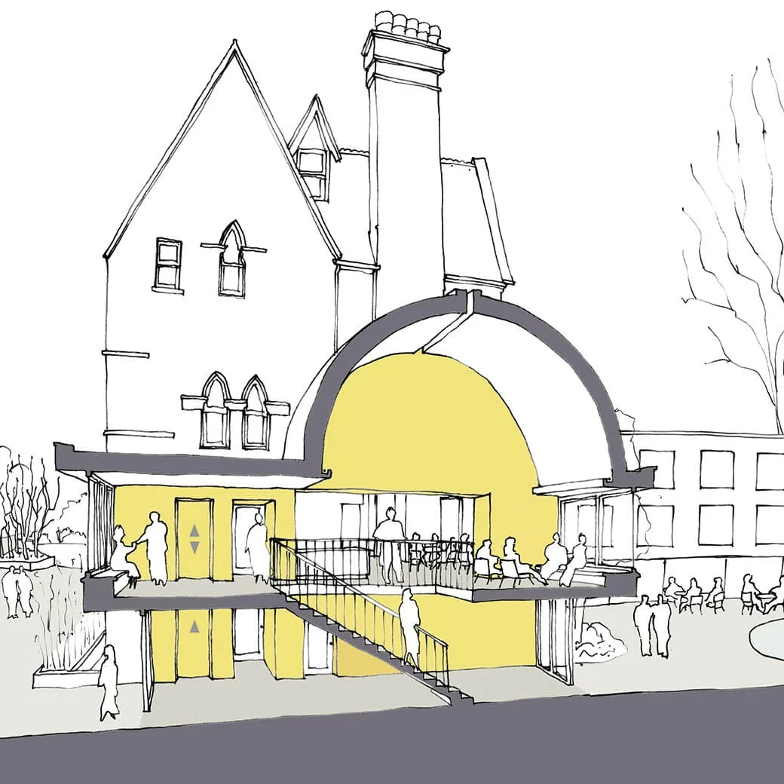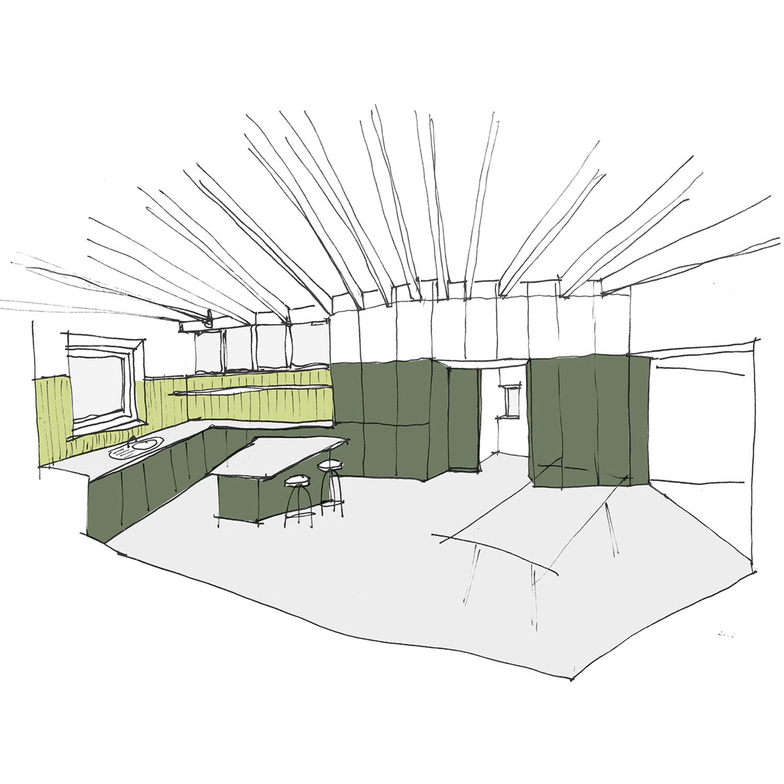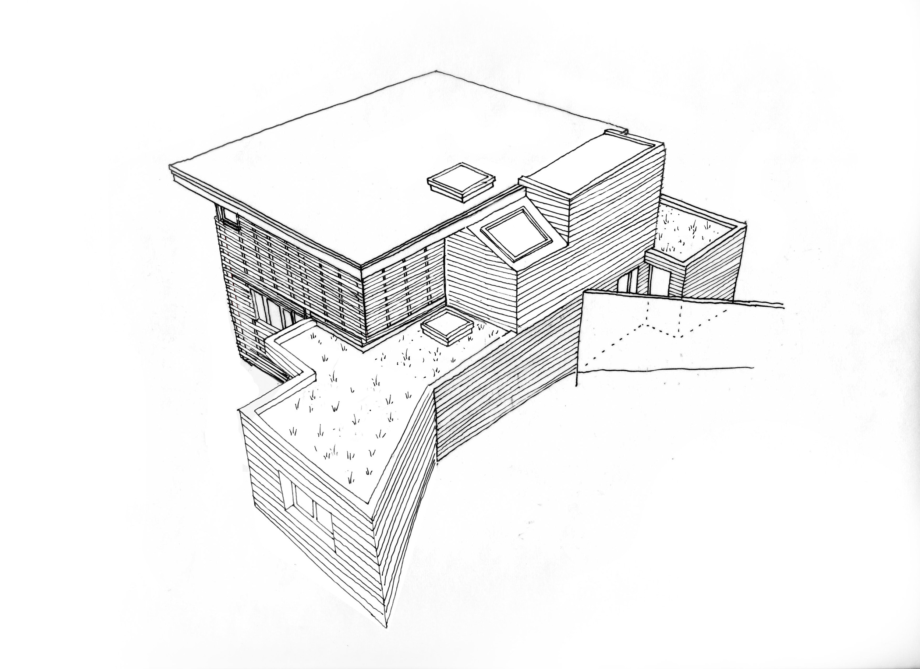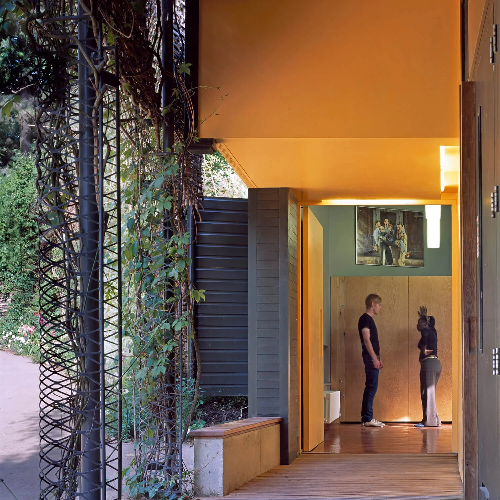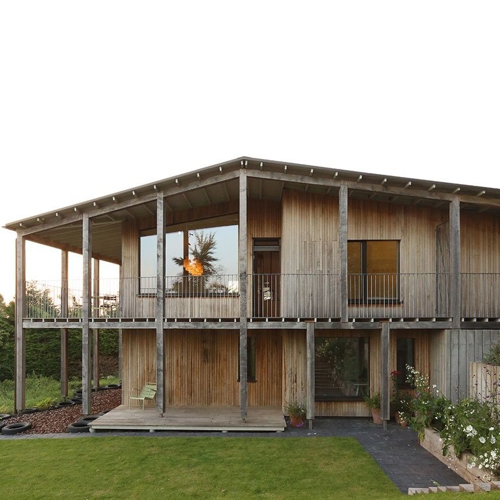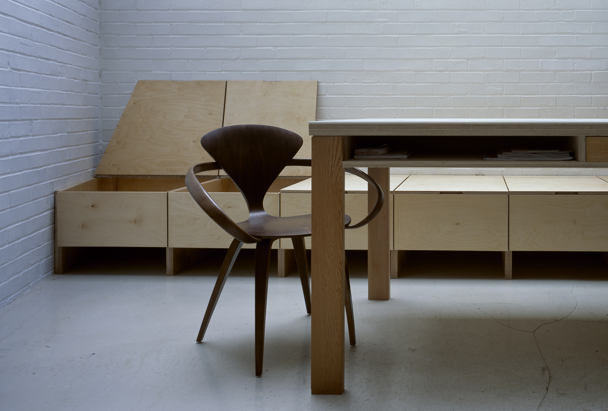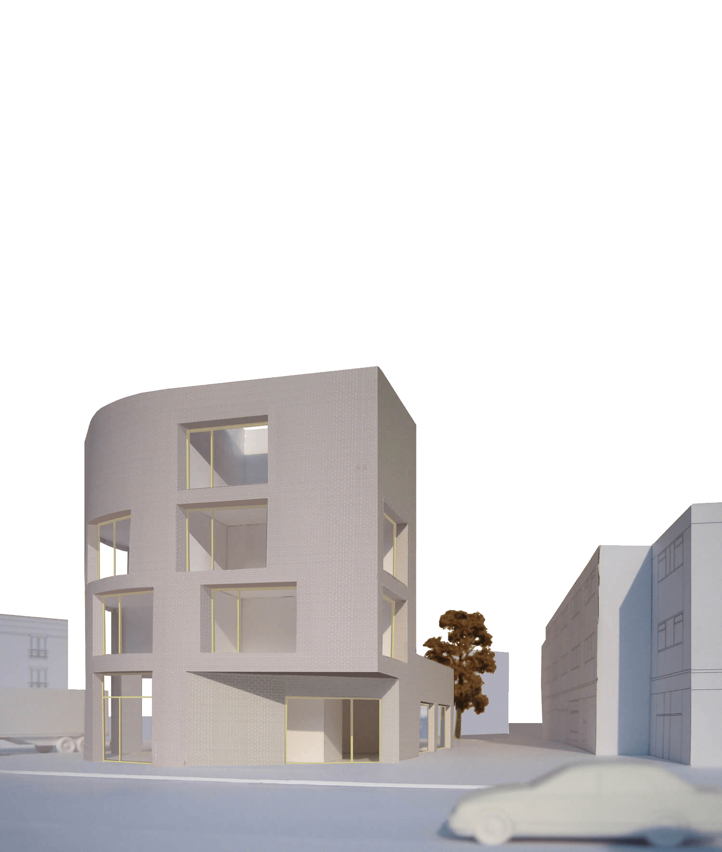A new 4 bedroom family house, converted from a steel-framed Dutch barn under Permitted Development Class Q. The house is being certified to Passivhaus standard by Etude. The main view is to the north so we had to develop details that would achieve extremely high levels of insulation and air-tightness to compensate for the large areas of north-facing glazing.
New concrete walls were cast inside the existing steel frame and a new steel and timber roof structure was built to follow the barrel-vault profile of the original roof. 250mm of polyurethane foam insulation was sprayed on the outside of the concrete walls and between the timber roof members at a thickness of 365mm. An excellent air-tightness result of 0.32 air changes per hour was achieved due to the monolithic nature of the concrete walls and the spray insulation which expands to fill any gaps.
The triple-glazed windows have been grouped together to form large agricultural scale openings and the whole building is clad in corrugated steel sheets fixed to the existing steel structure, that retain some of the character of the original barn. Steel plate linings fixed to the existing steel structure at each window reveal act as formwork for the insulation.
Our client acted as the main contractor, taking an experimental approach to the construction and employing different trades directly to achieve a superb level of finish.
