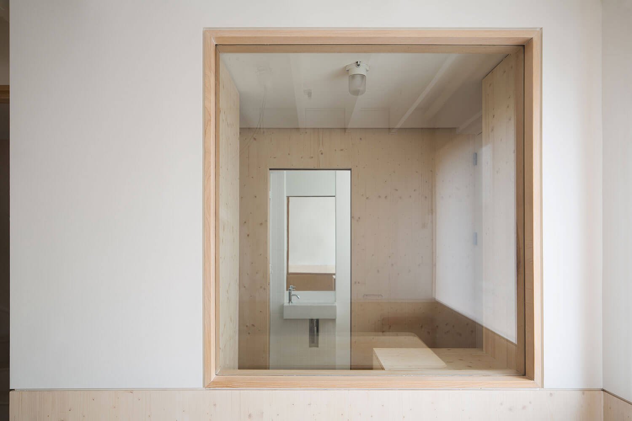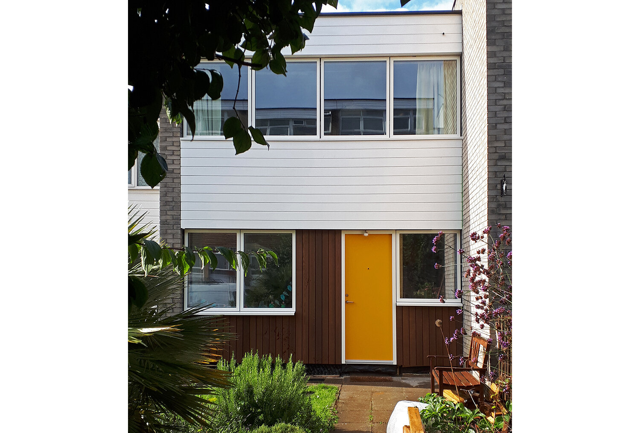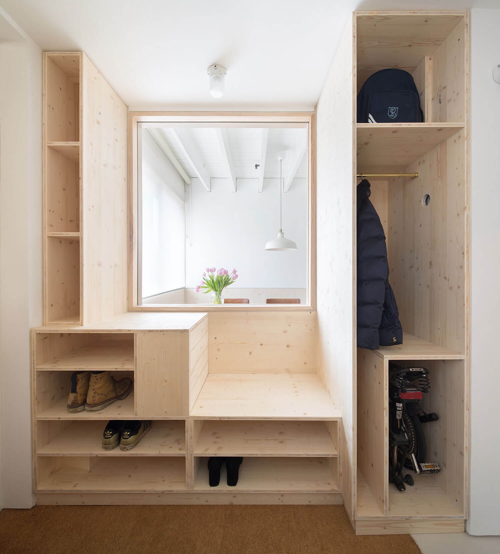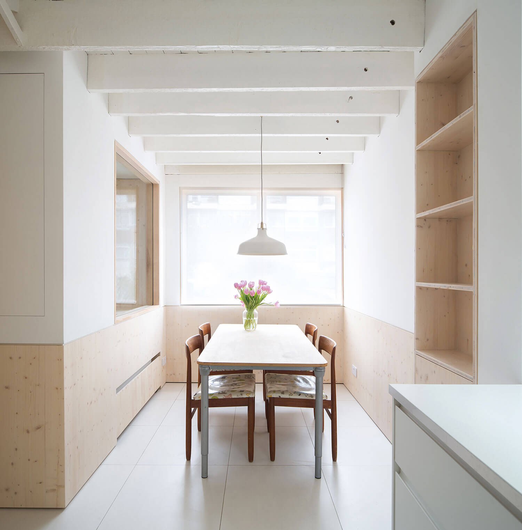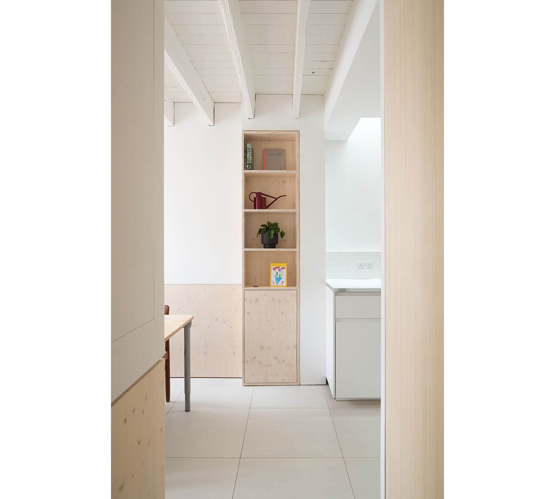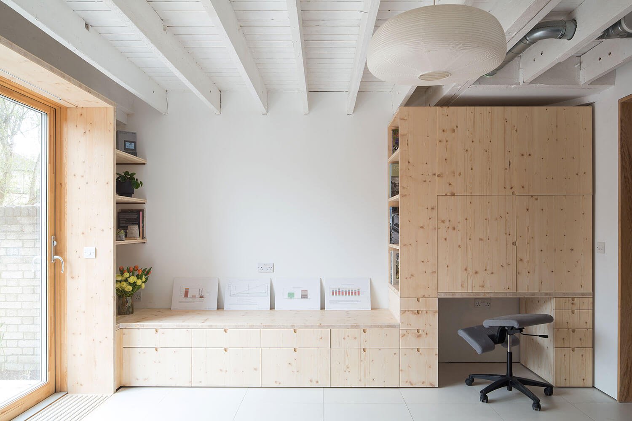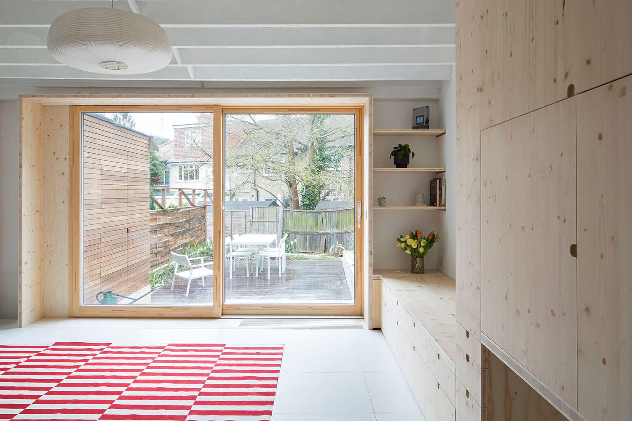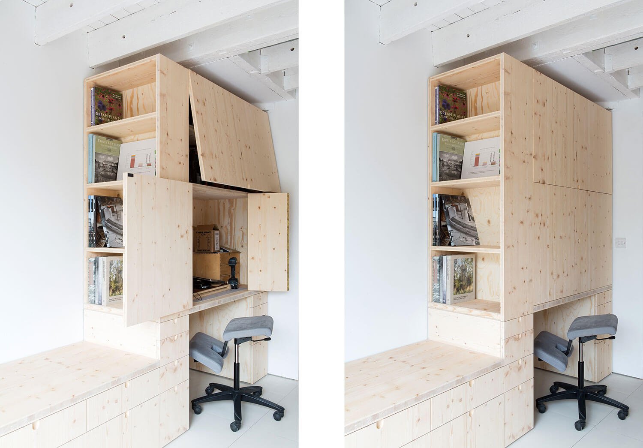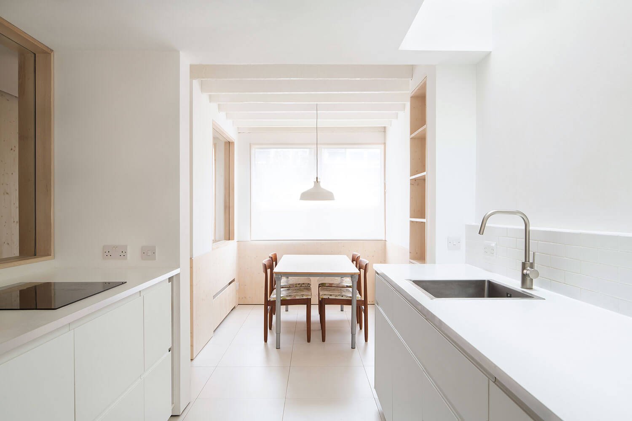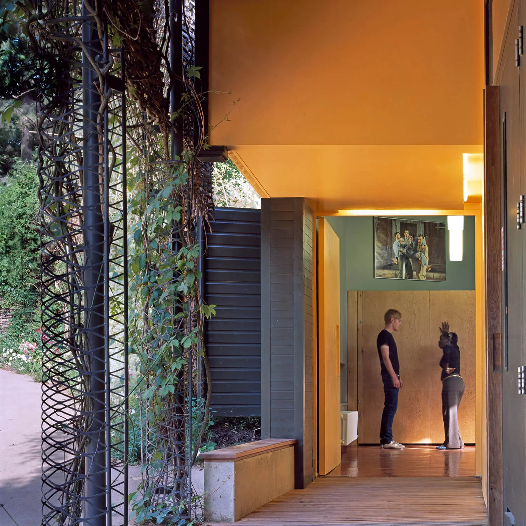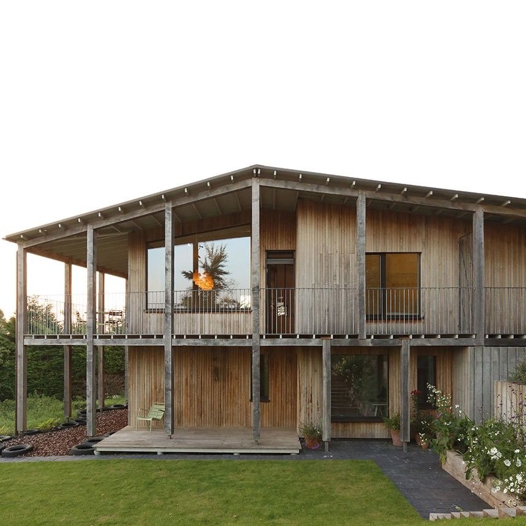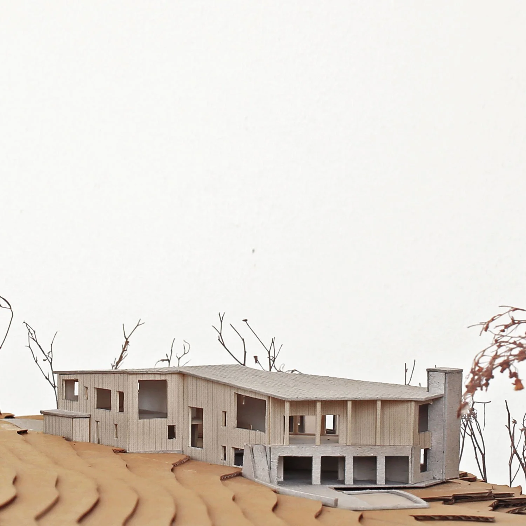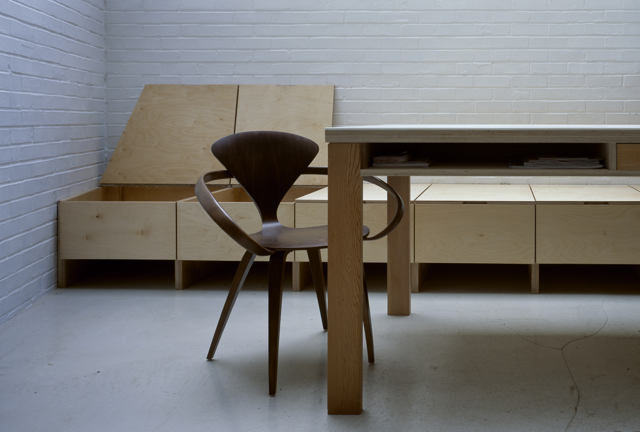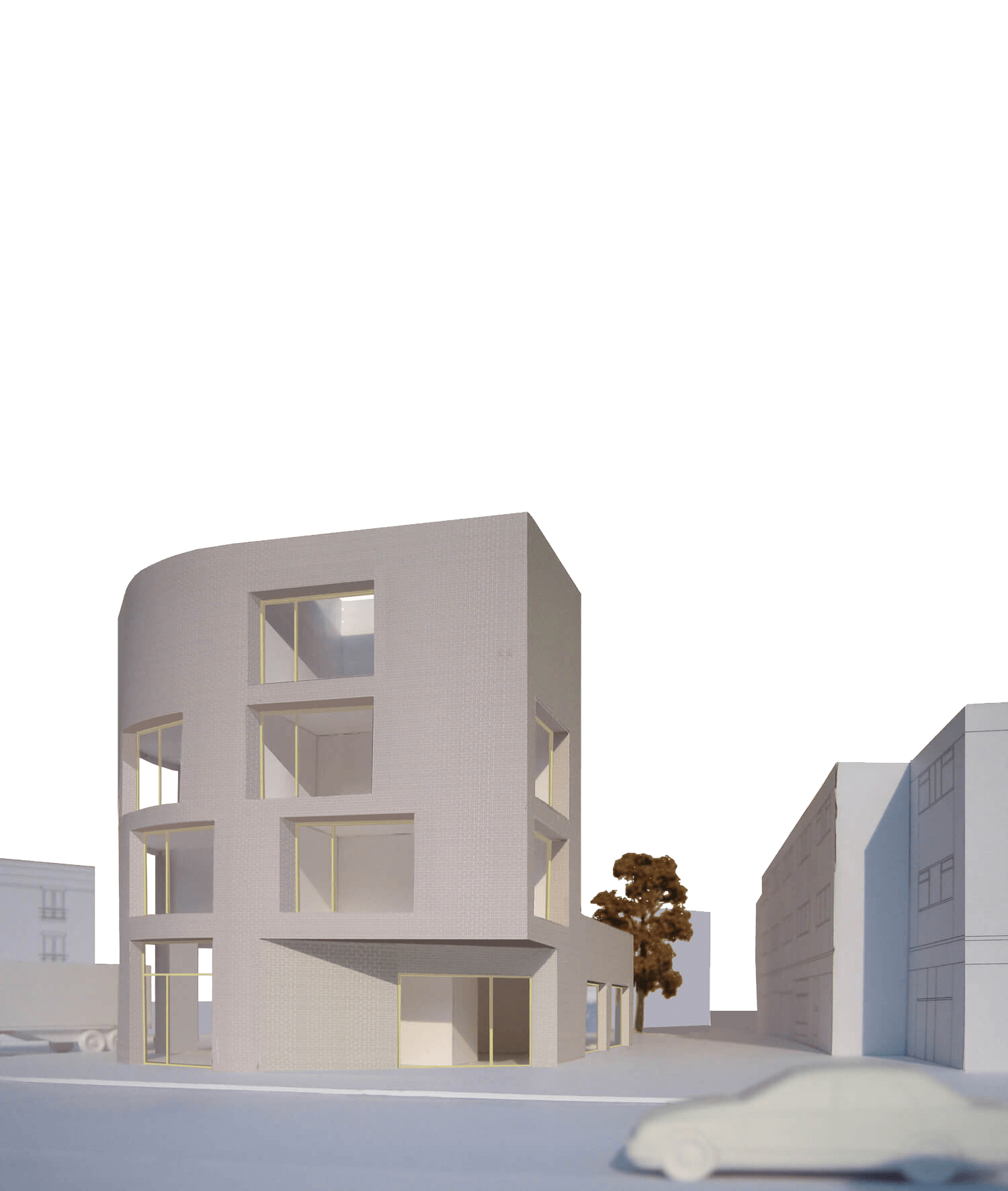This project is a staged retrofit extension of a 1960’s terrace house in south London. The house was originally built with four cramped bedrooms sited over two rather gloomy living spaces on the ground floor. We re-planned the first floor as three more generous bedrooms and added a new guest room-cum-study at the top which looks out towards Crystal Palace. Either side of the new room, two light shafts have been cut into the existing structure. These pour daylight into the centre of the plan, transforming the living areas, which have been opened up into one continuous space.
Phase 2, installation of triple glazed windows and doors and recladding of the external elevations was completed in September 2019. Phase 3, including most of the joinery and finishes, was completed in the summer of 2023. The structure has been made air tight (0.67 ach), super-insulated and fitted with air supply ductwork, priming it to graduate to Passivhaus EnerPhit standard when the MVHR system is commissioned.


