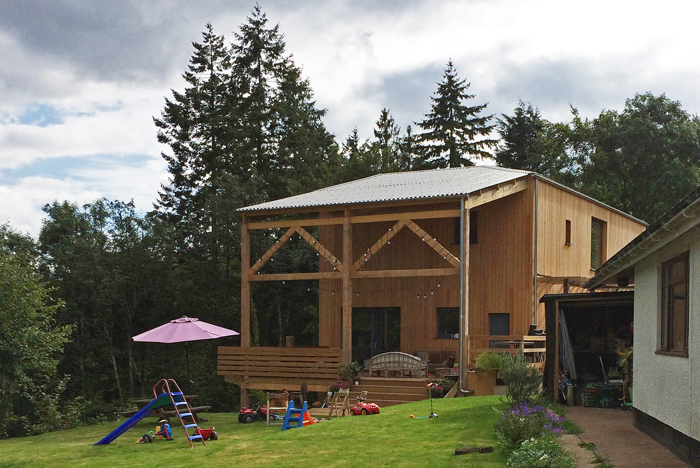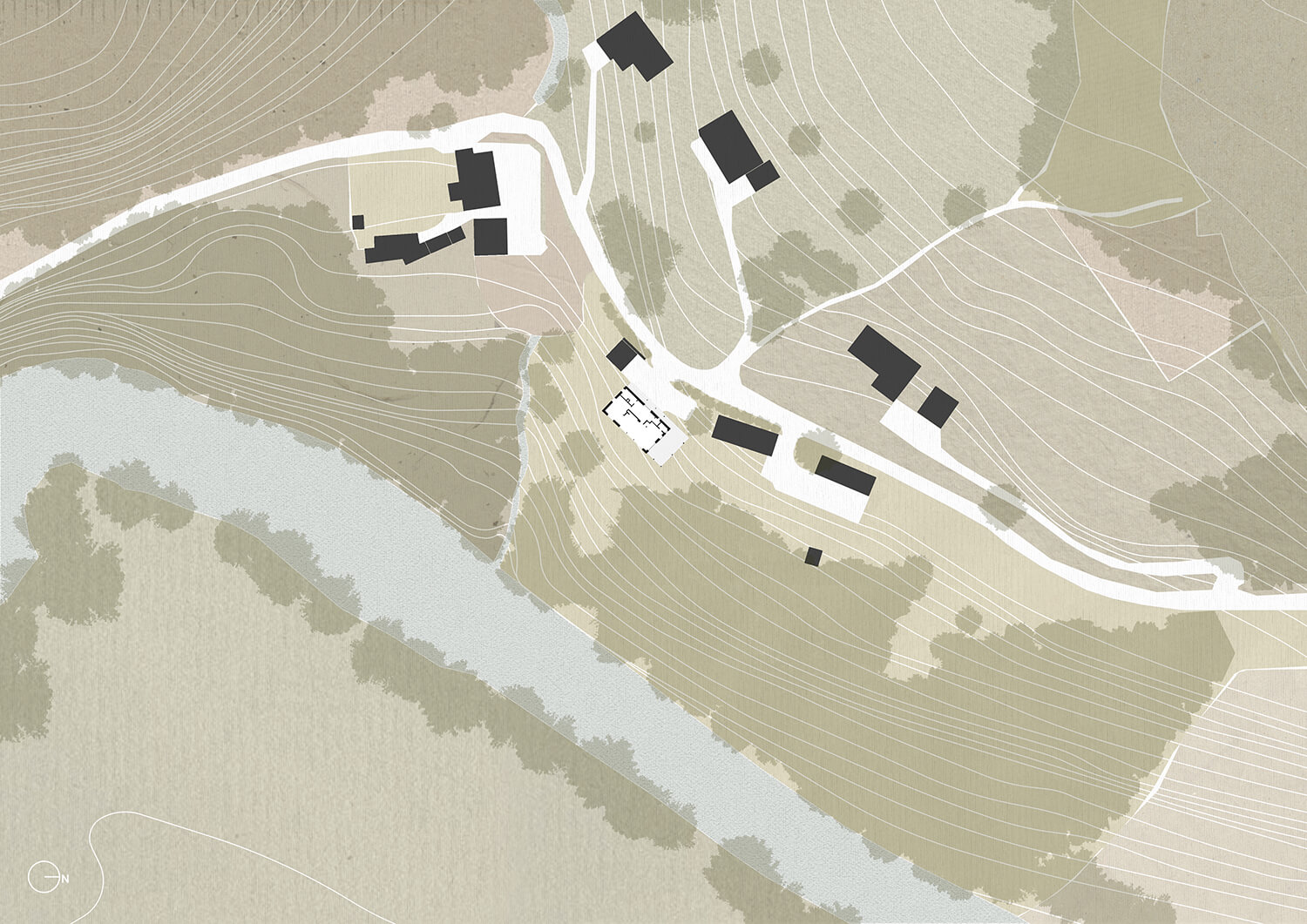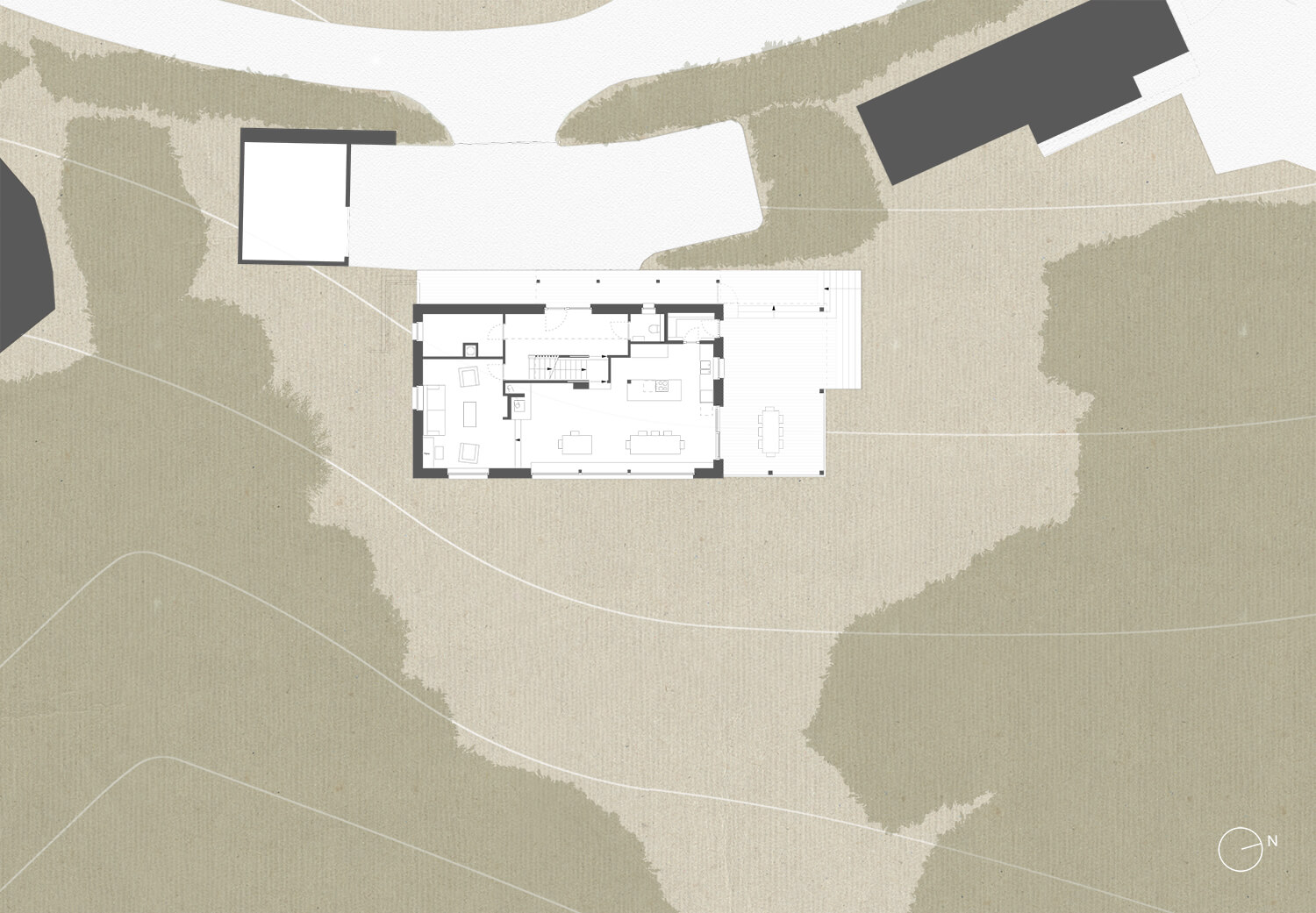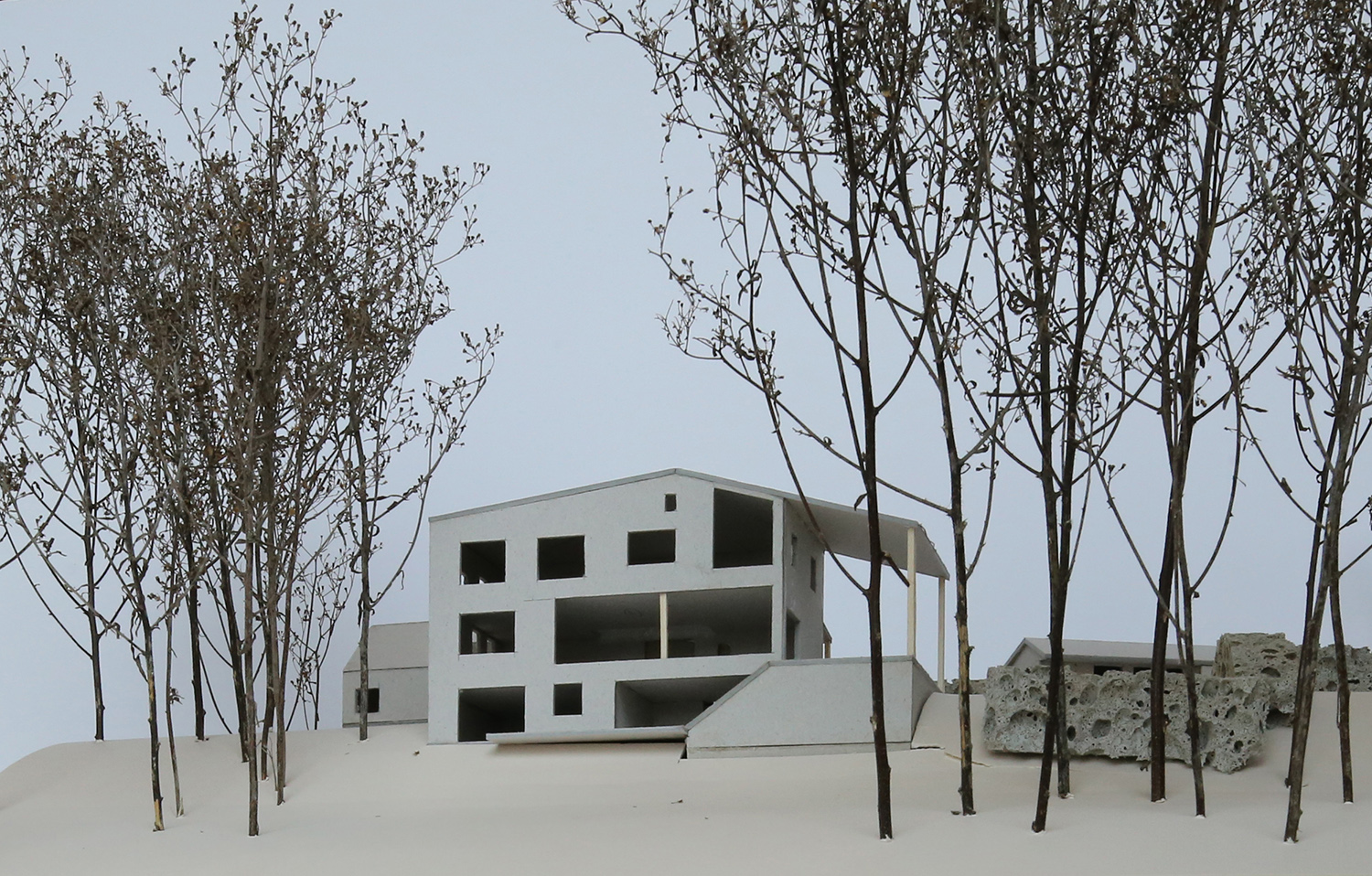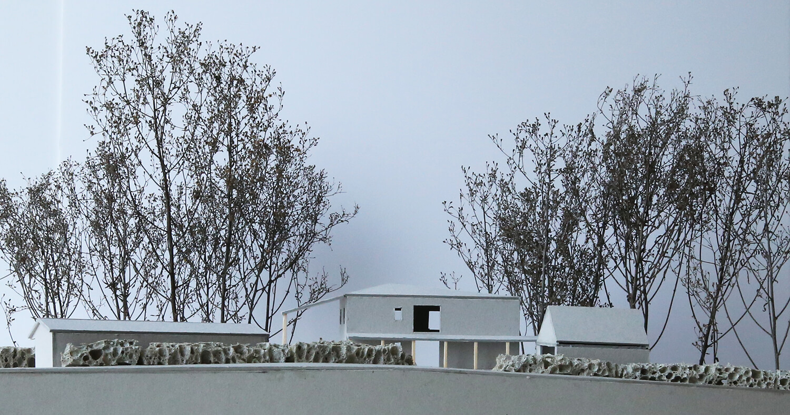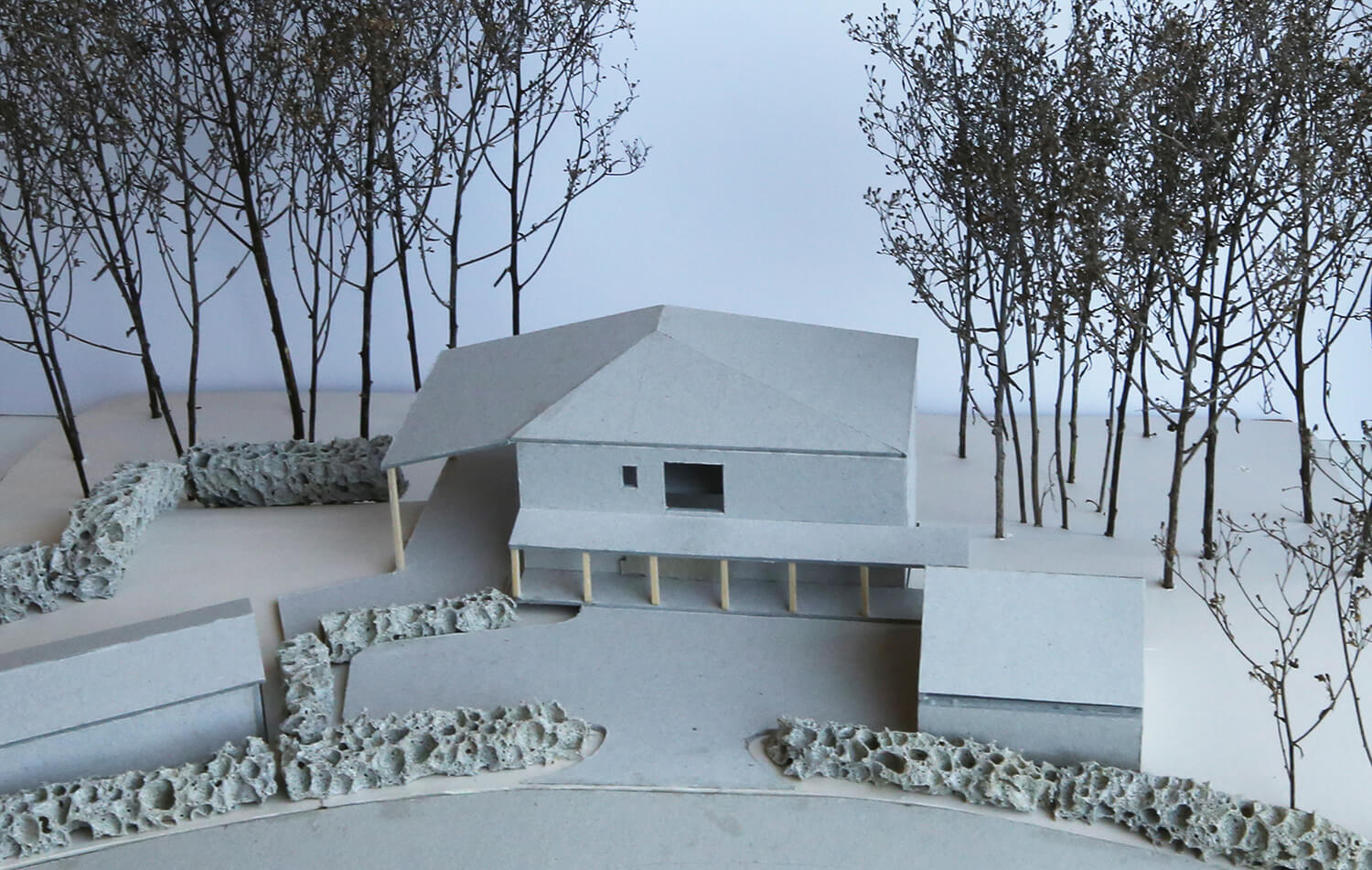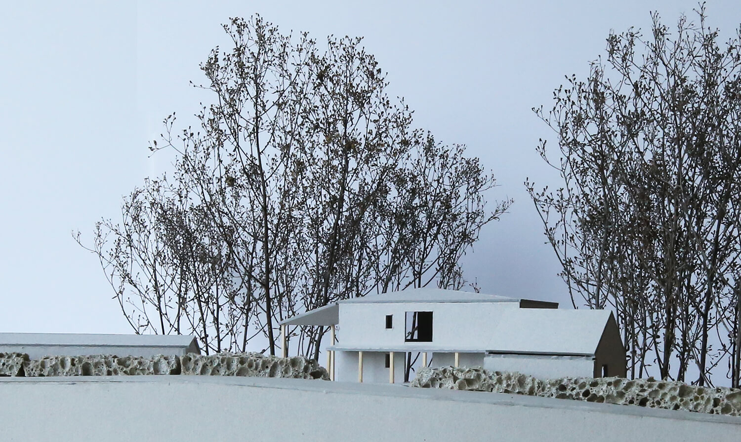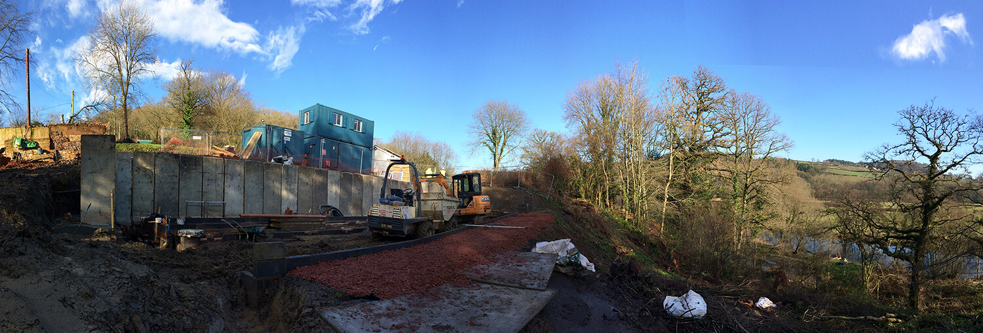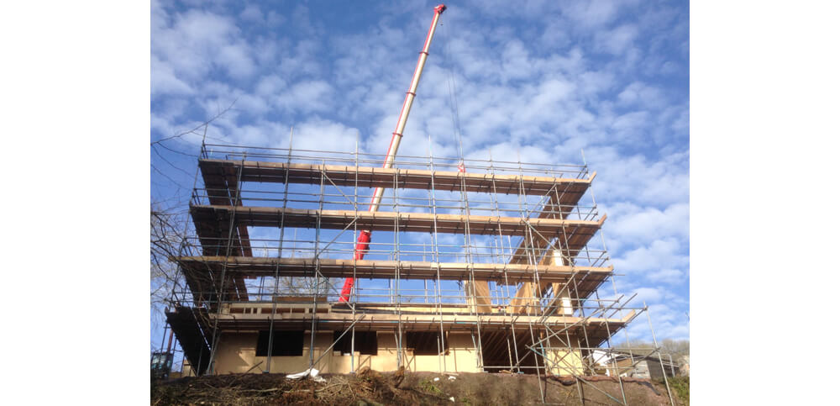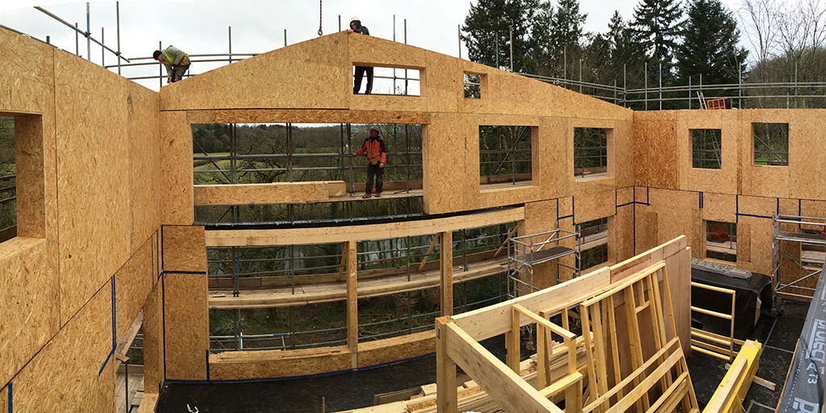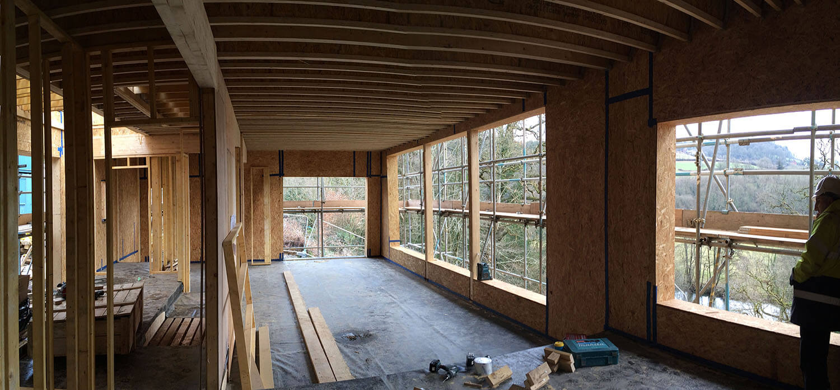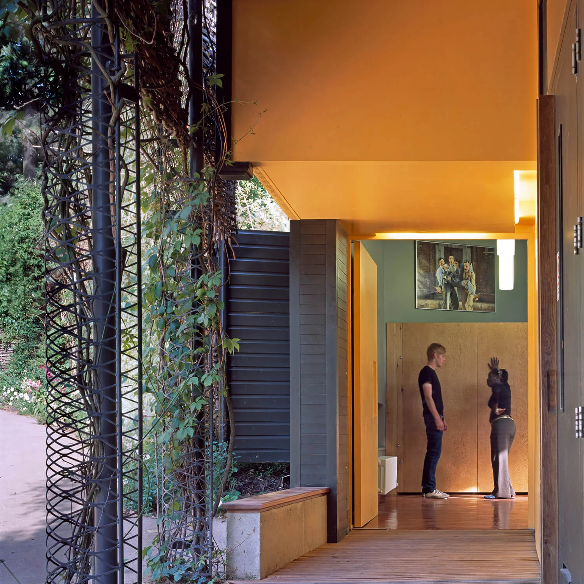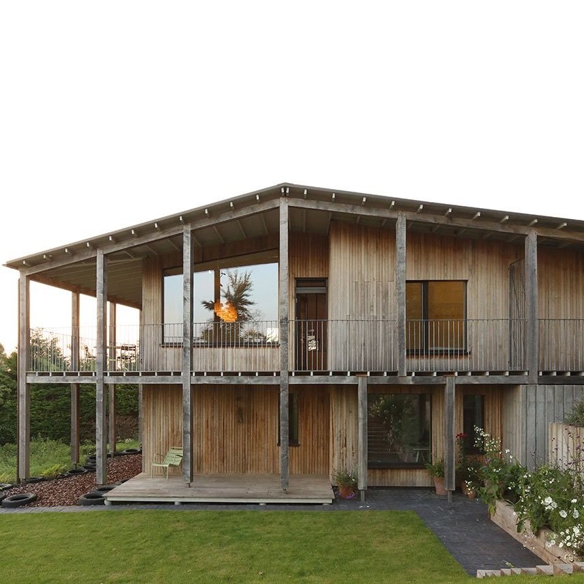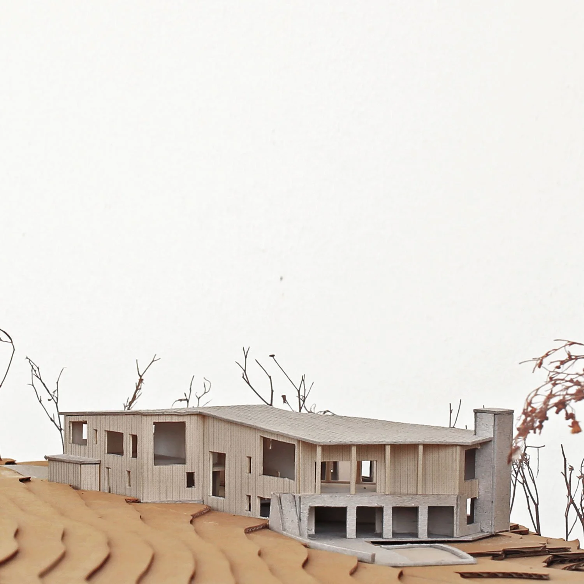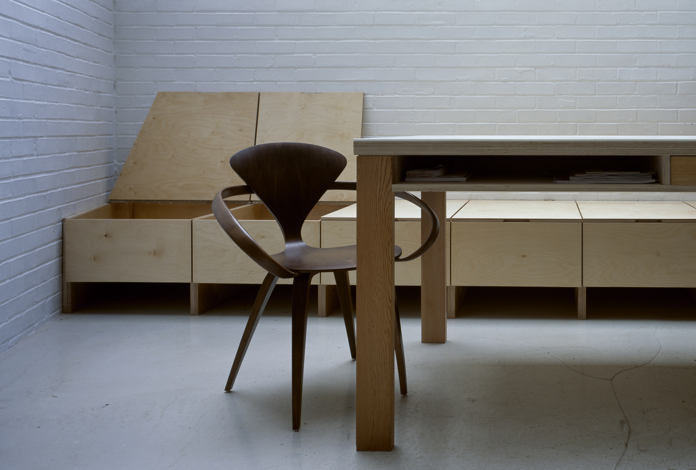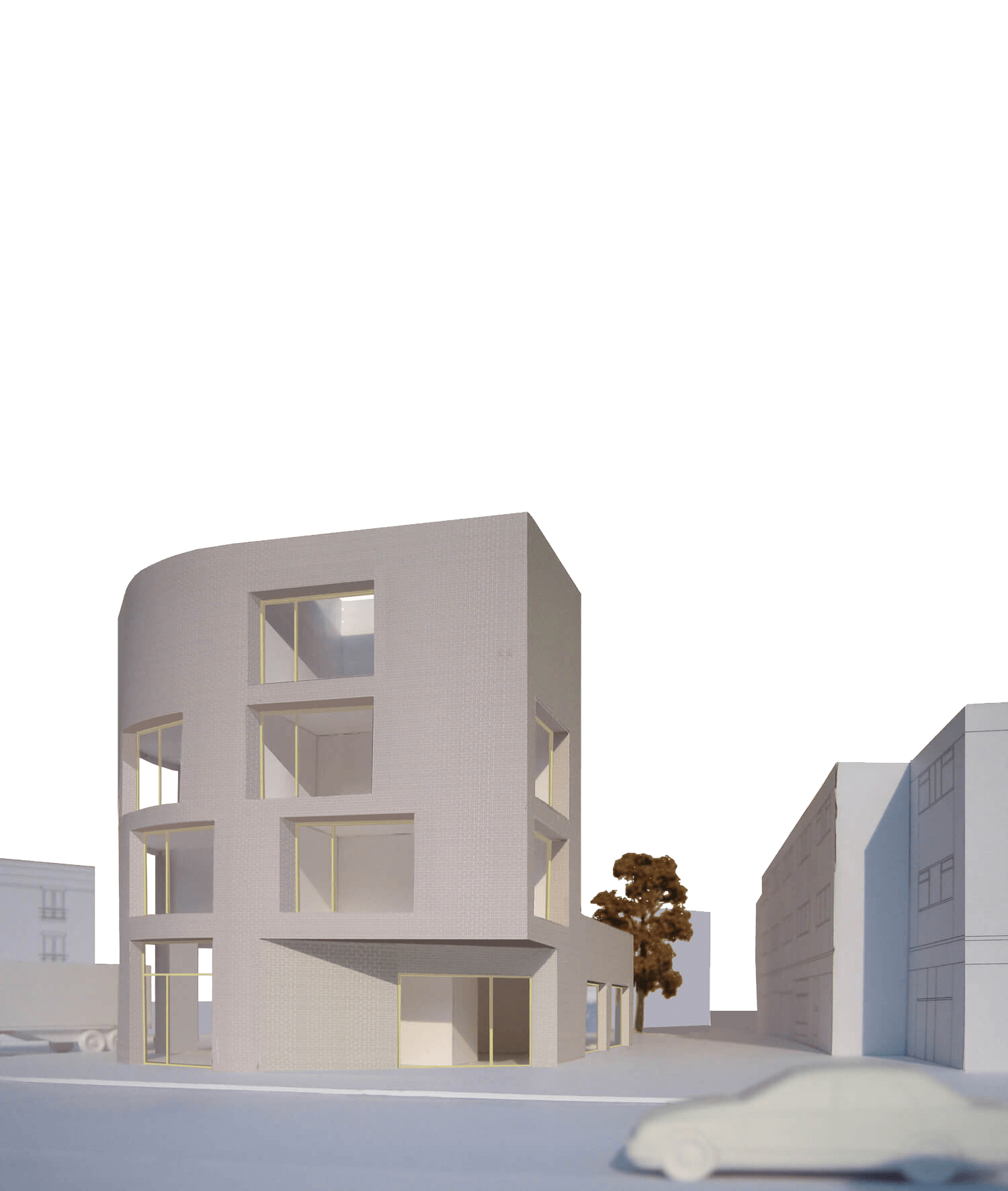tiverton, devon
This new house occupies a magnificent position on a hillside overlooking the river Exe. Our clients are a young family who want to make a home and place to work that is self-sufficient for energy, with a strong connection to the landscape. There was previously a 3 bedroom cottage on the site which was suffering from damp and with an awkward relationship to the road. By locating the new house away from the road and slightly down the slope the bulk of the house is partly concealed, allowing us to gain planning permission for a replacement dwelling with almost twice the floor area of the original house.
Built to Passivhaus principles with a timber frame, the house is extremely well insulated and achieved an air permeability of 0.63 ACH. The heating strategy uses solar-thermal collectors on the roof for hot water when there is sufficient sun and a wood-burning boiler stove to heat water in the cooler months. Very little heat is needed for space heating and this is provided by underfloor heating on the lower floor. A mechanical ventilation with heat recovery system (MVHR) will provide fresh air all year round and will ensure little heat is lost. An existing photovoltaic array on an adjacent out-building will provide almost all the house's electricity need.
On the road side the house refers to typical modern agricultural buildings with a simple form, large areas of blank wall and two openings that combine to have the scale of a barn door. From the river side where it is seen from further away the house has a more dramatic appearance, in the manner of a country house set in a picturesque landscape. A shallow corrugated metal roof projects beyond the building at the north end to create a sheltered indoor-outdoor room, extending the season for outdoor eating, entertaining and playing.
