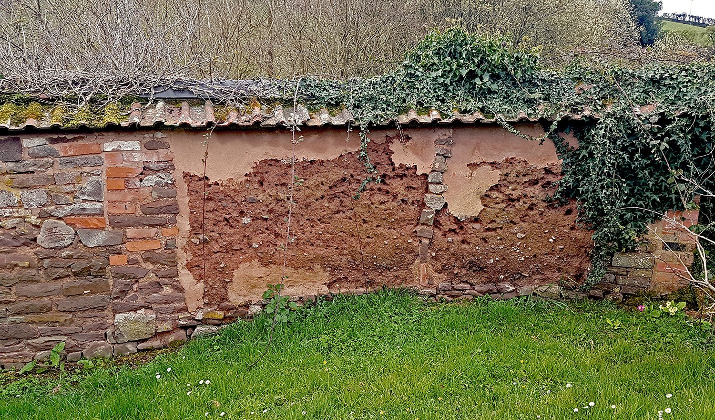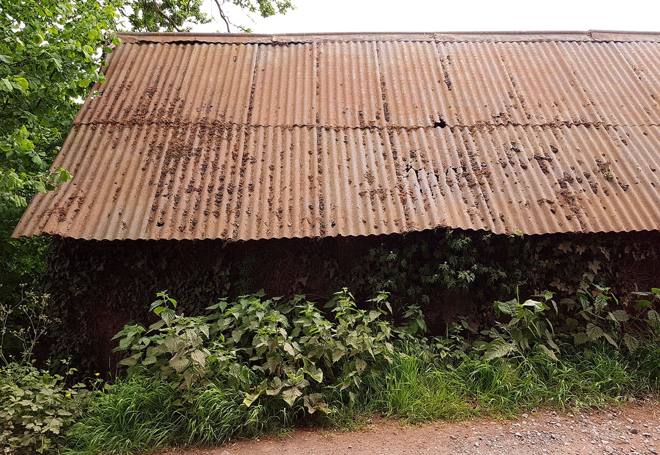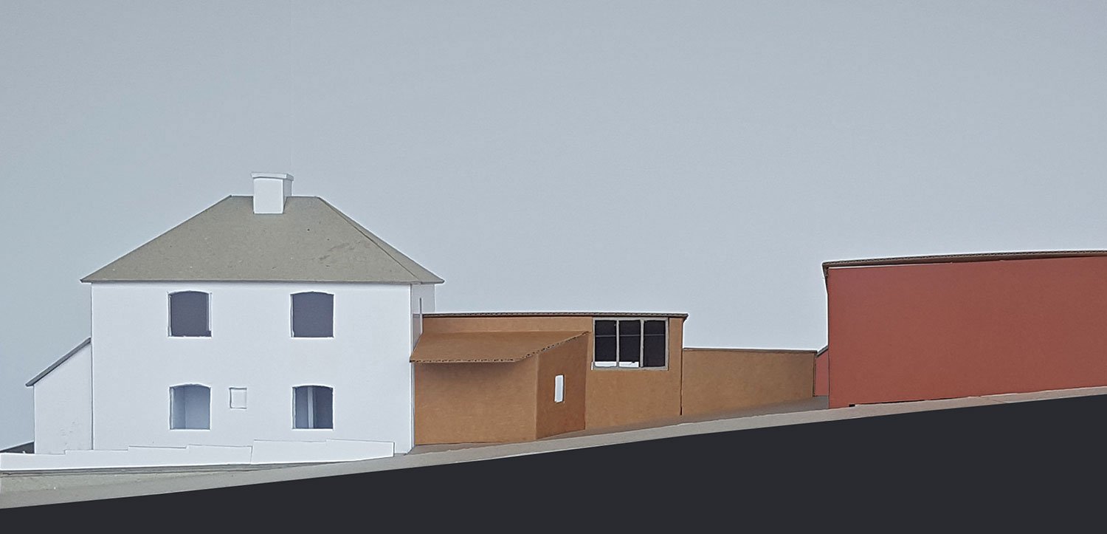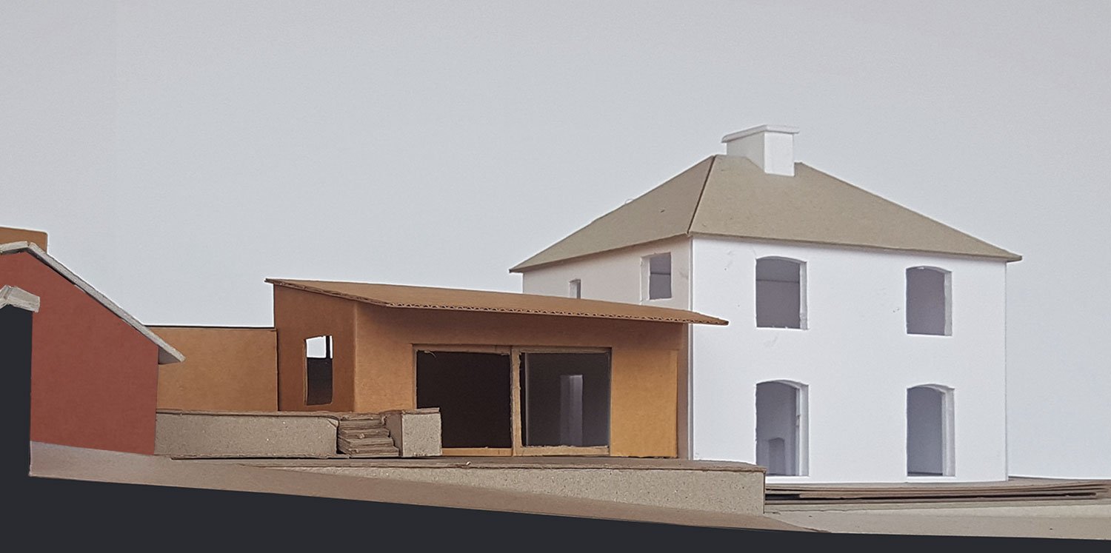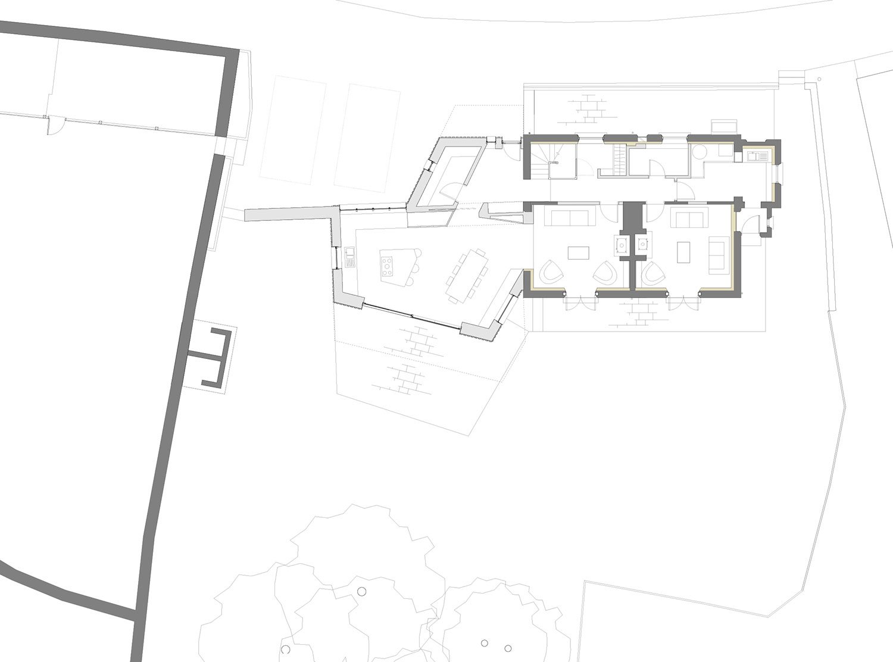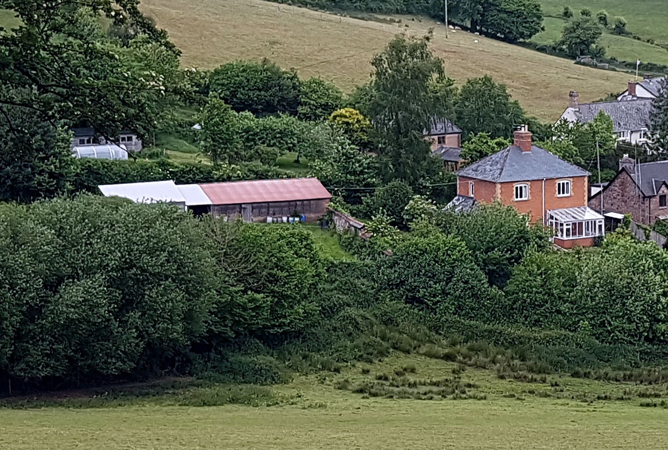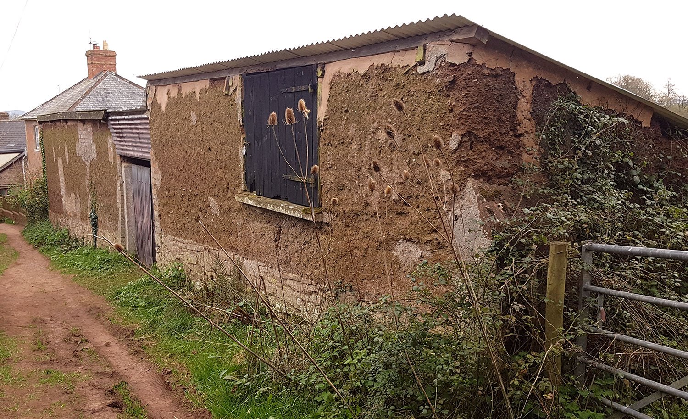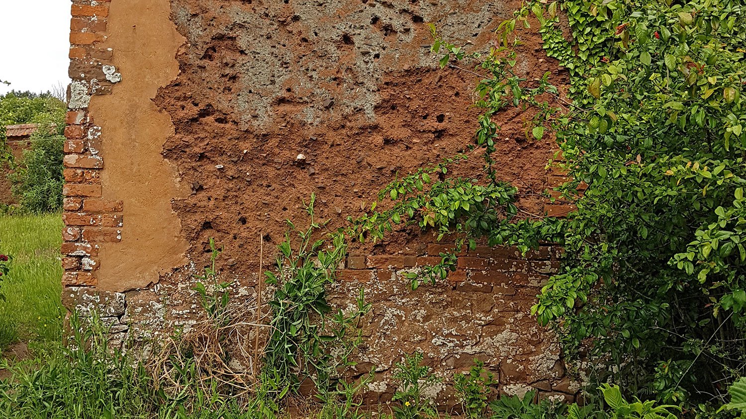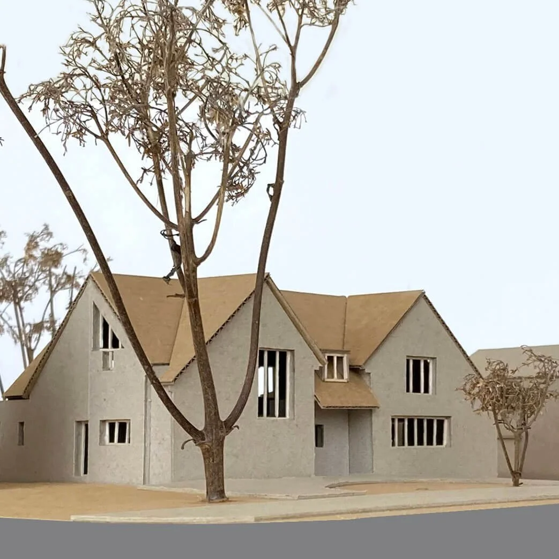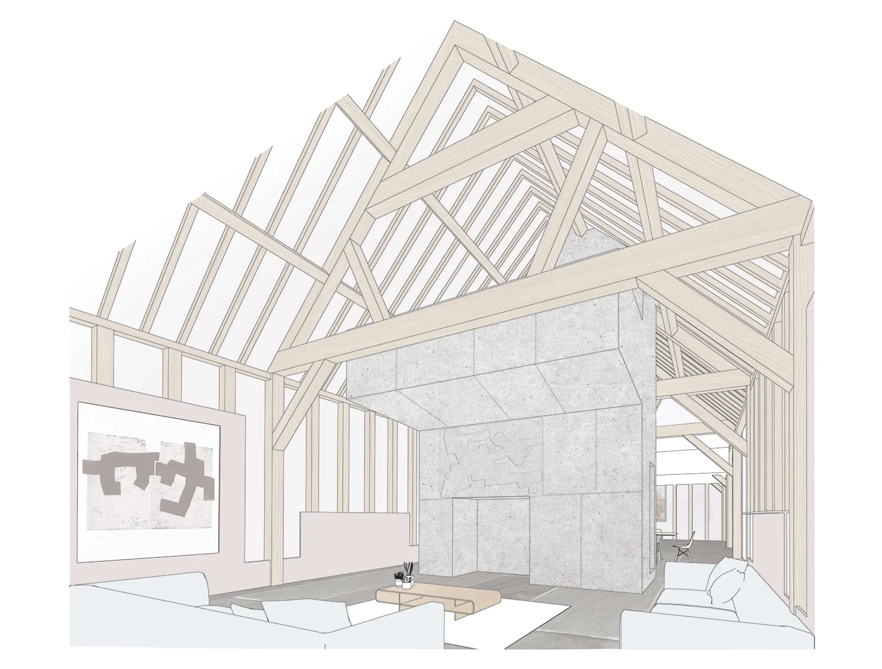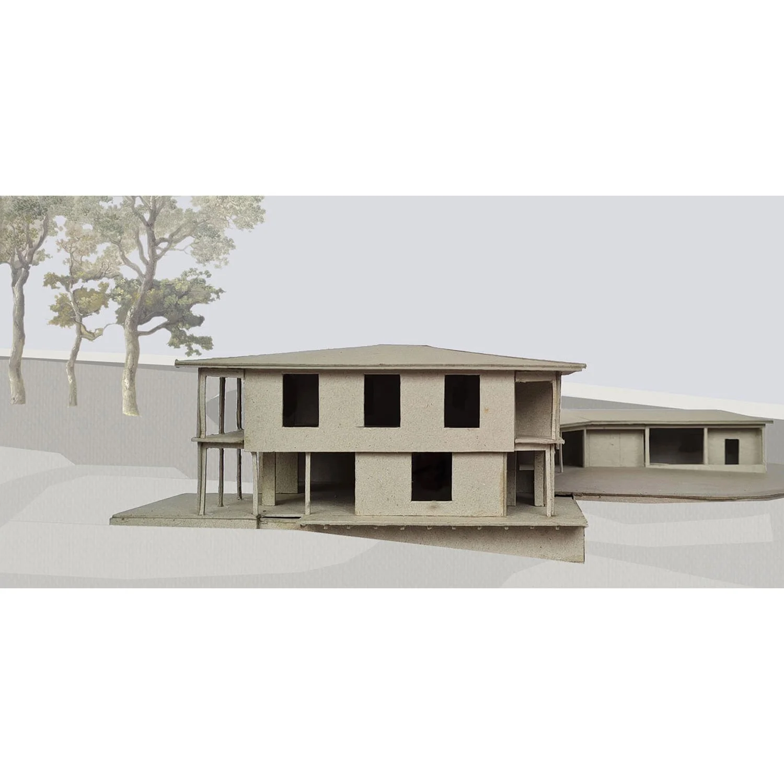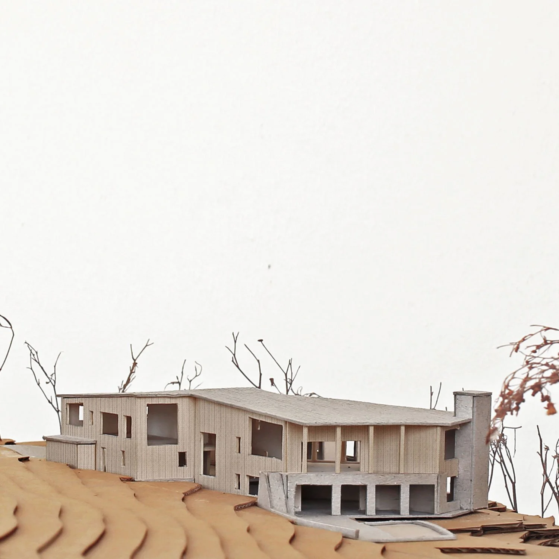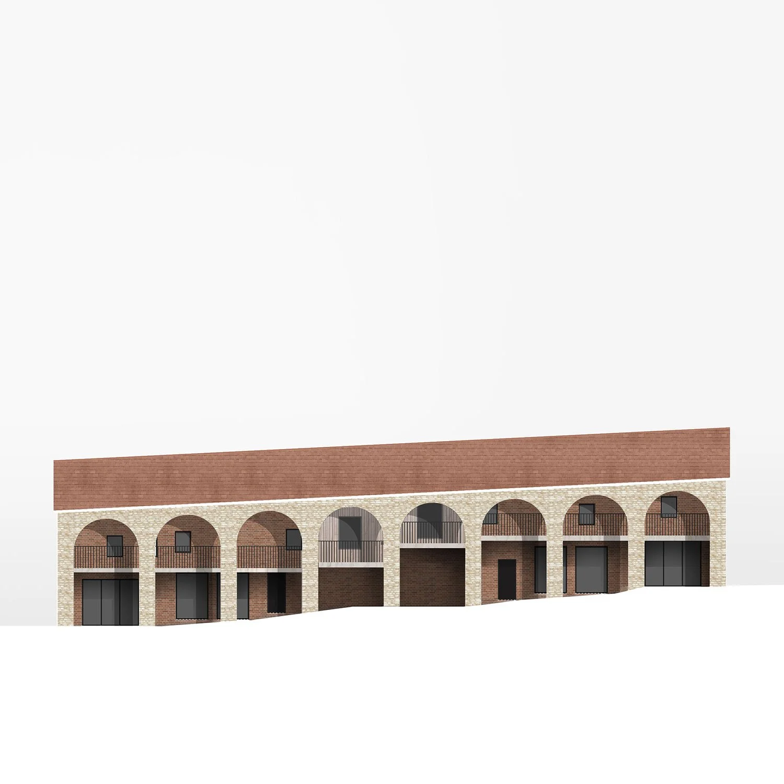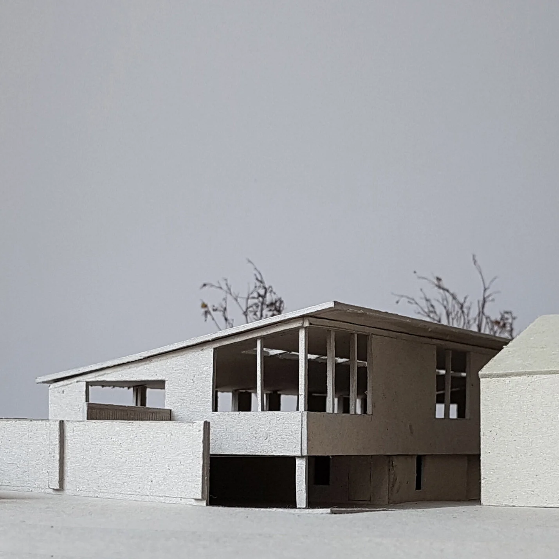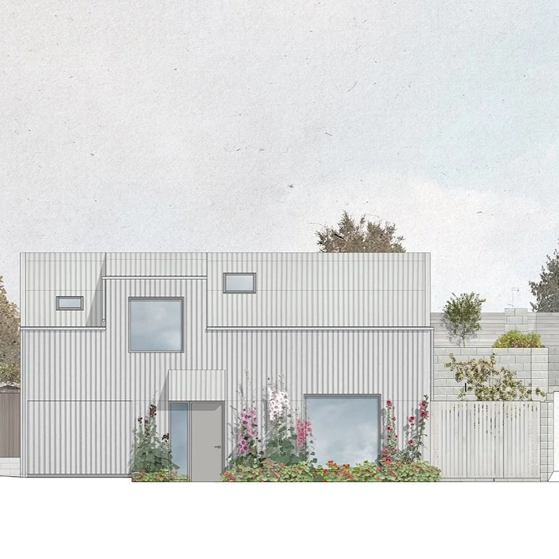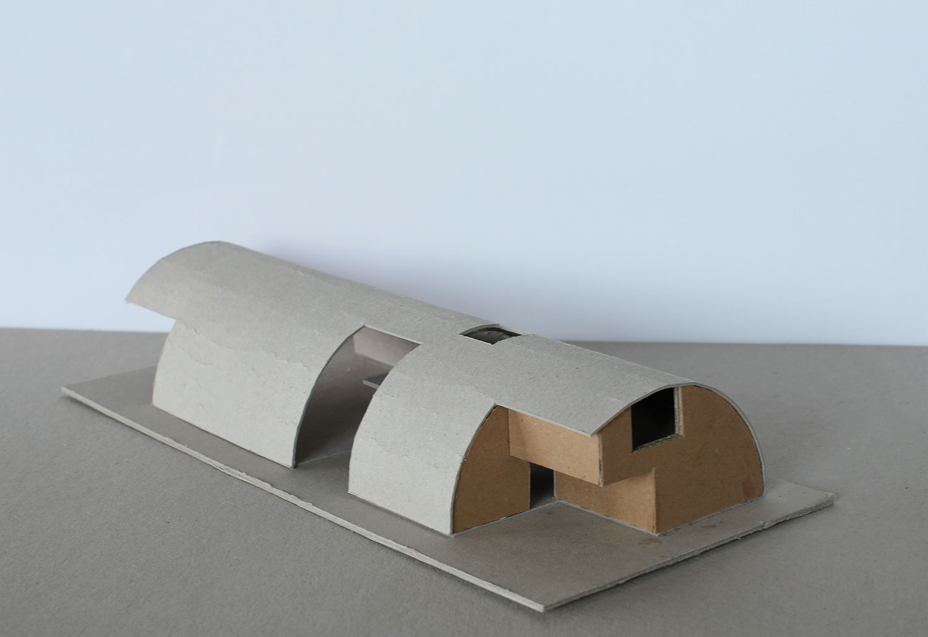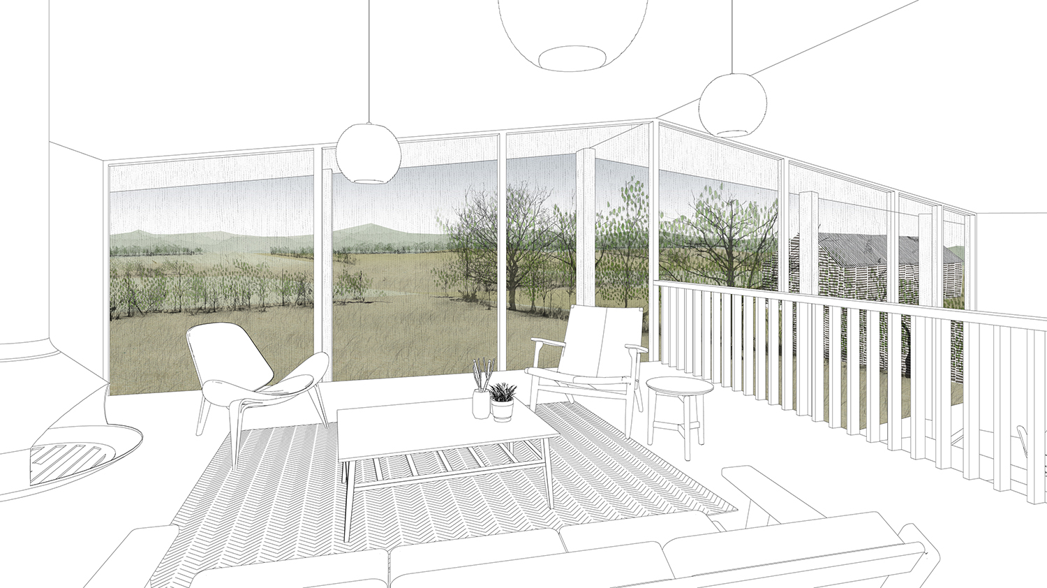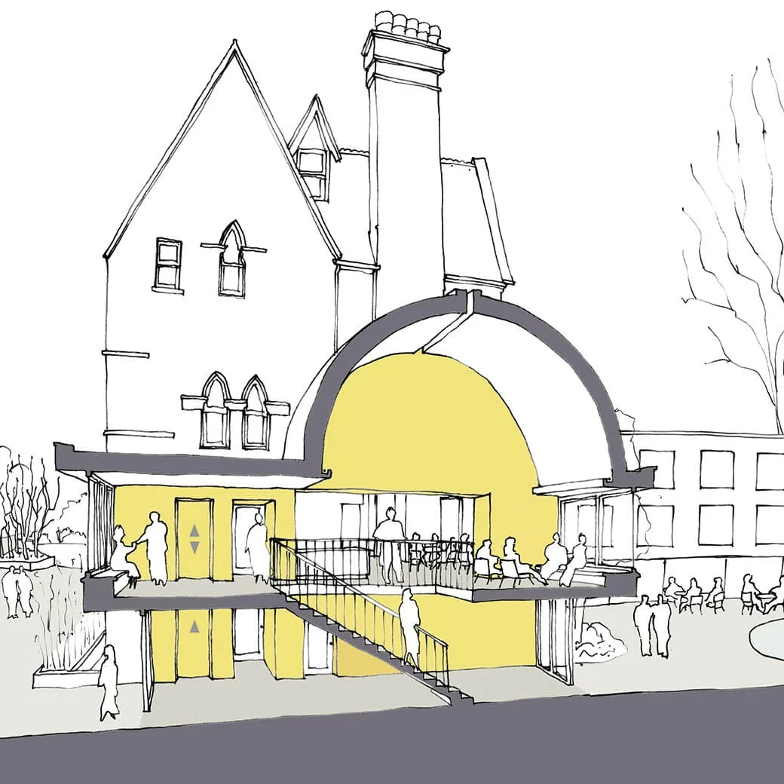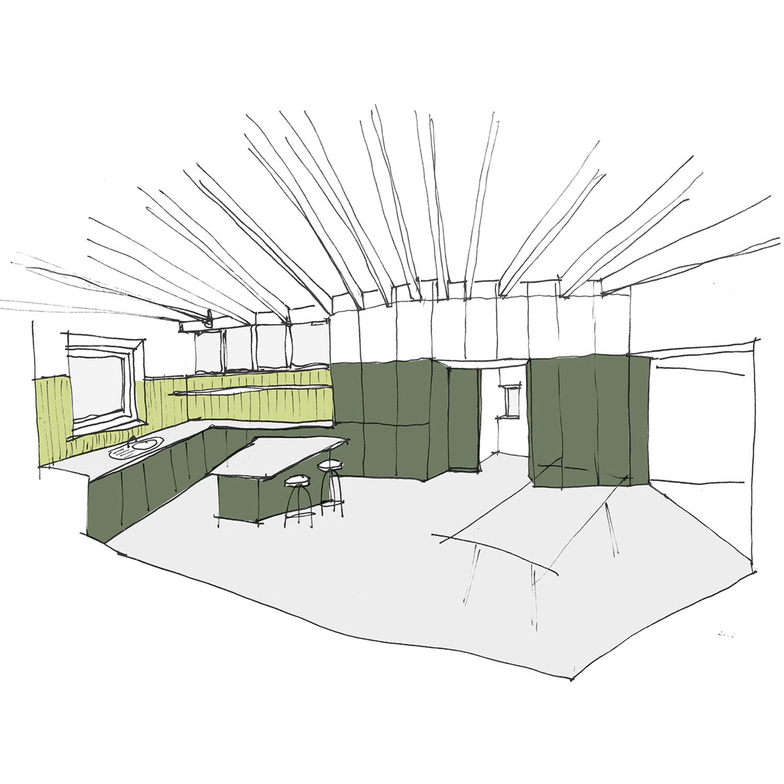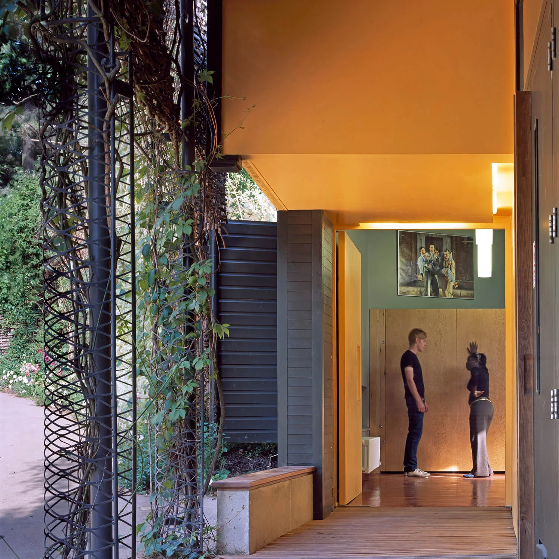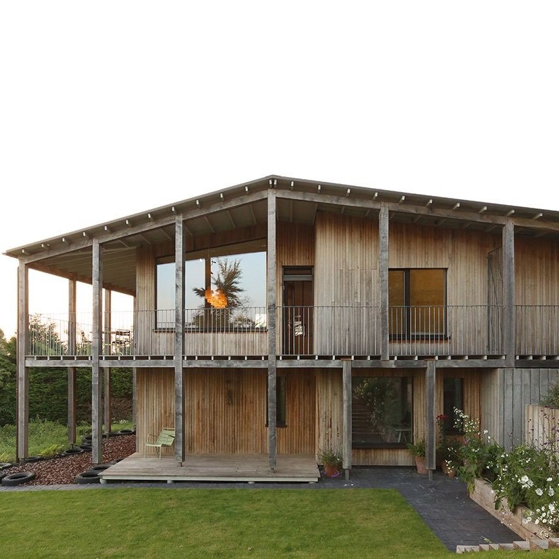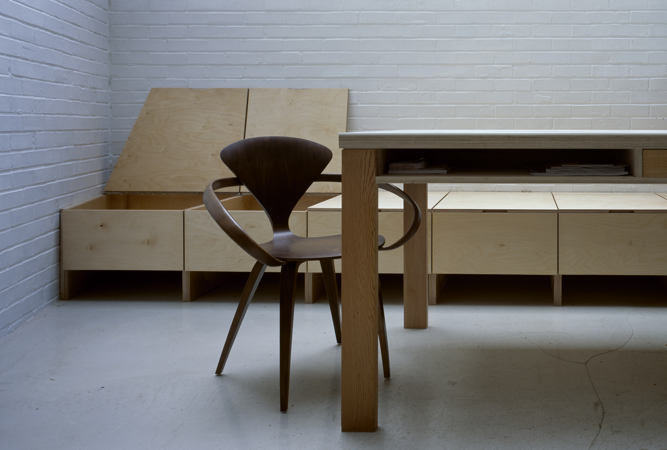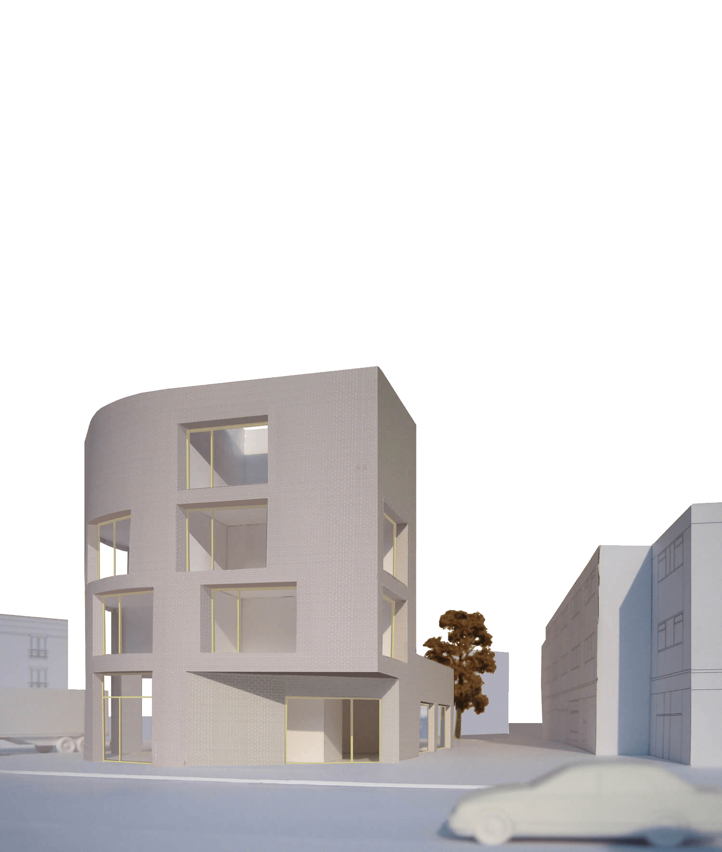An extension and low-energy retrofit of a small Victorian house in an east Devon hamlet. The site consists of a red-brick house in its garden and an adjacent walled vegetable garden with a building along one side that used to house the hounds for the local hunt. The walls of the garden are made from lime-rendered cob and local red Devon sandstone, materials sourced directly from the ground roundabout. They are in a constant state of decay and repair and the mixture of cracks and patches is very beautiful.
The house was built as two semi-detached cottages which were subsequently joined into a single dwelling. It still has two porches and the entrance is at the rear, so it is not clear to visitors where they should go. The rooms are good sizes but none is big enough for combined kitchen and dining.
We gained planning permission for a new extension on one side that provides a new entrance, boot room and a large kitchen-dining space which connects to the largest room in the existing house, now the living room. Storage is integrated in new joinery that wraps around two sides of the kitchen-dining space. Two steps lead up to the new extension, the change in level following the fall of the land outside. An outdoor terrace at the highest point of the garden offers views right across the valley, and a window looking back down into the kitchen.
Access is via a narrow track and part of the project is to provide 2 parking spaces on the site. Space is very tight, so the extension became quite an irregular shape in plan to fit in the parking while not blocking the view from the terrace.
The extension will have a red Devon sandstone plinth, red stained timber cladding and a corrugated corten steel roof, materials found on neighbouring buildings in the hamlet. The structure will be timber and it will be build to Passivhaus standards of insulation and air-tightness. Phase 1 of the project, completed in 2022 involved retrofitting the existing house with internal insulation and new triple glazed windows.
