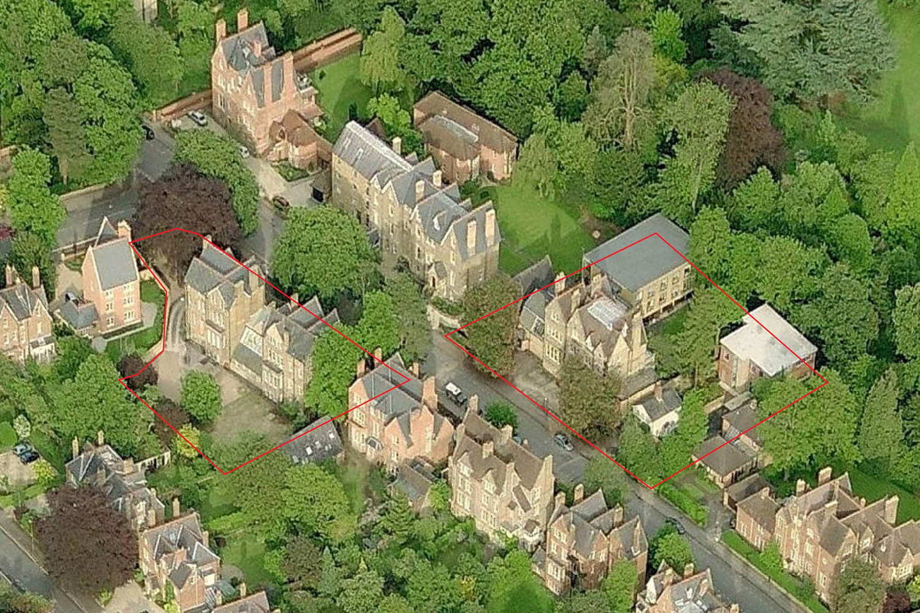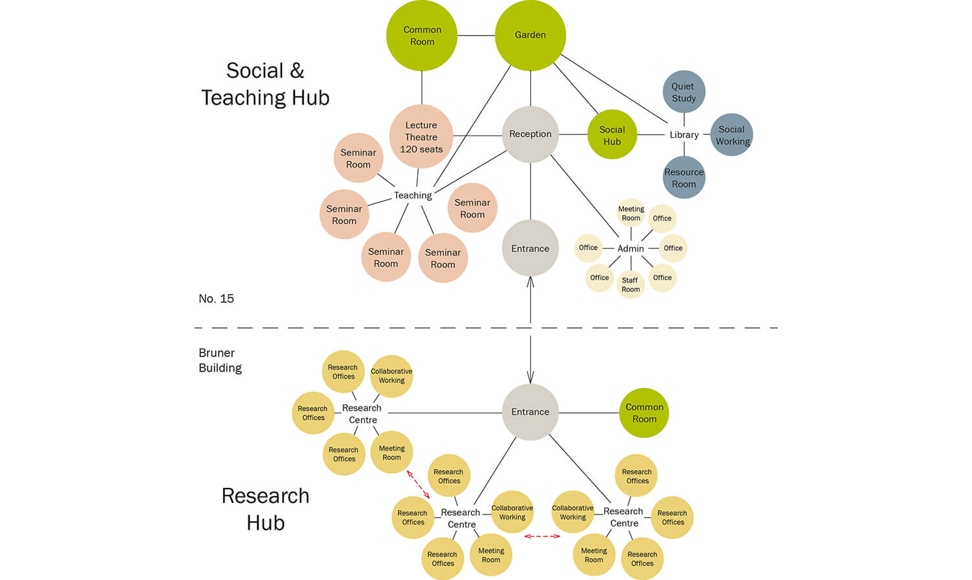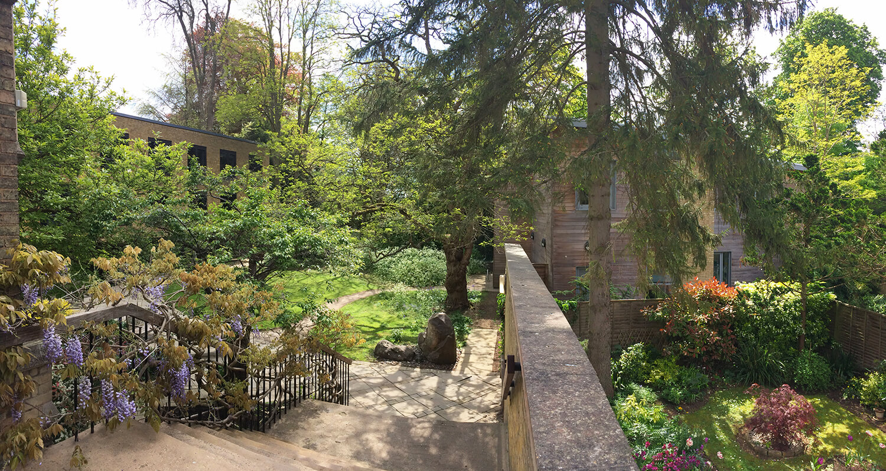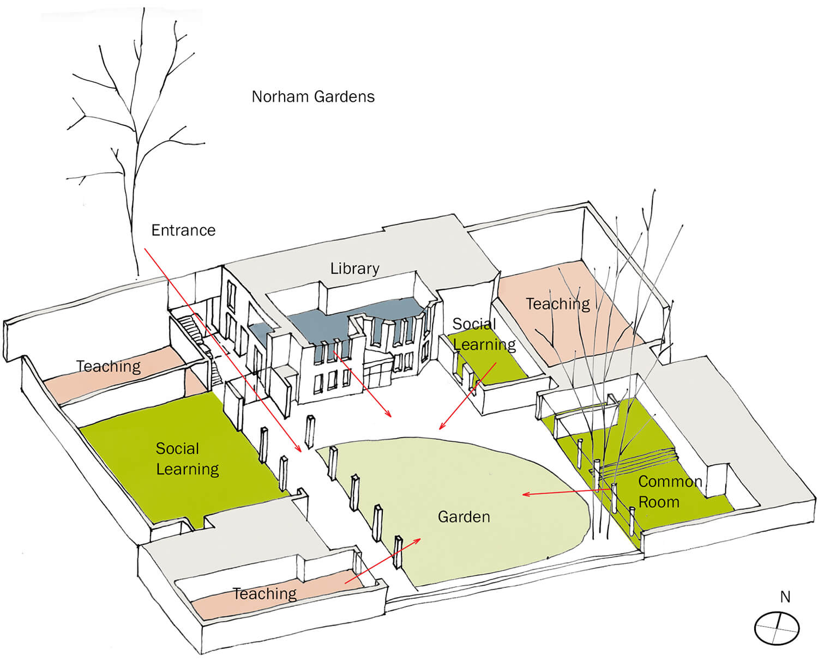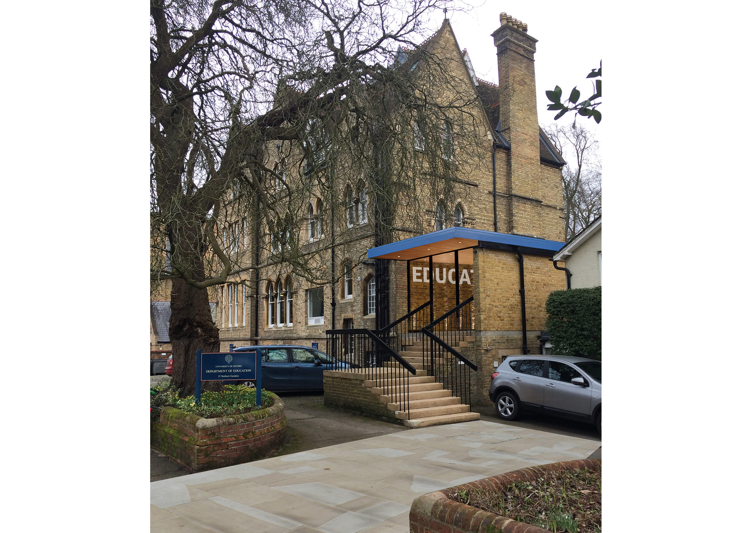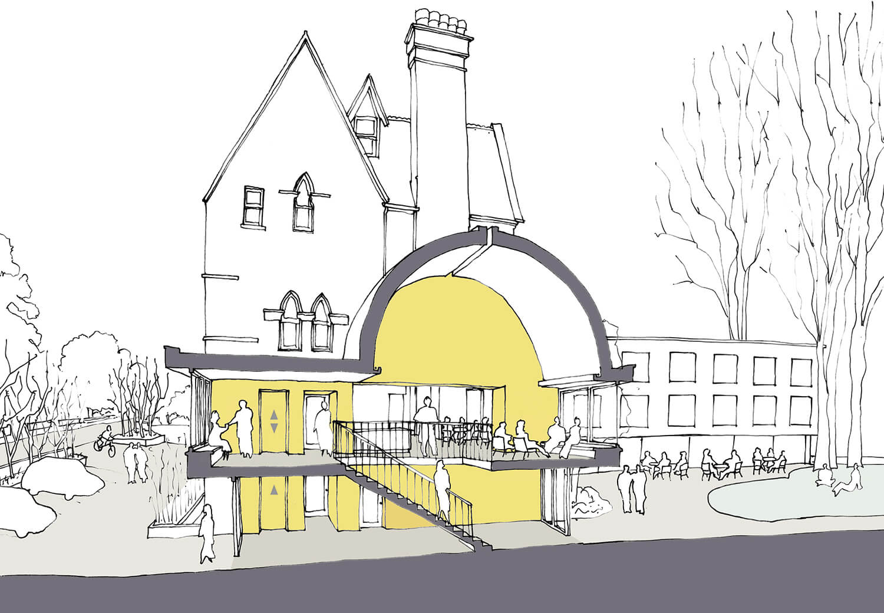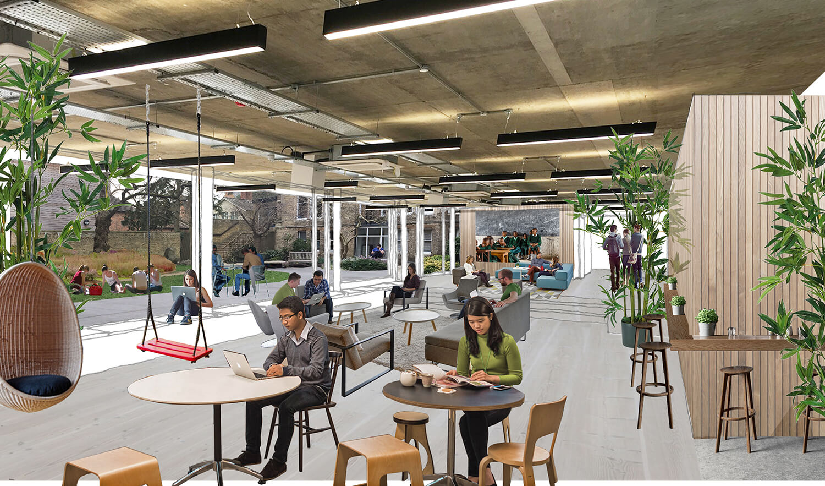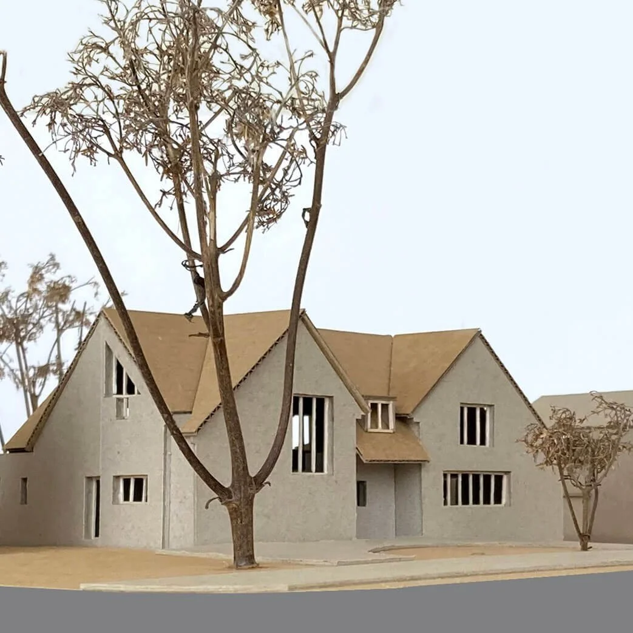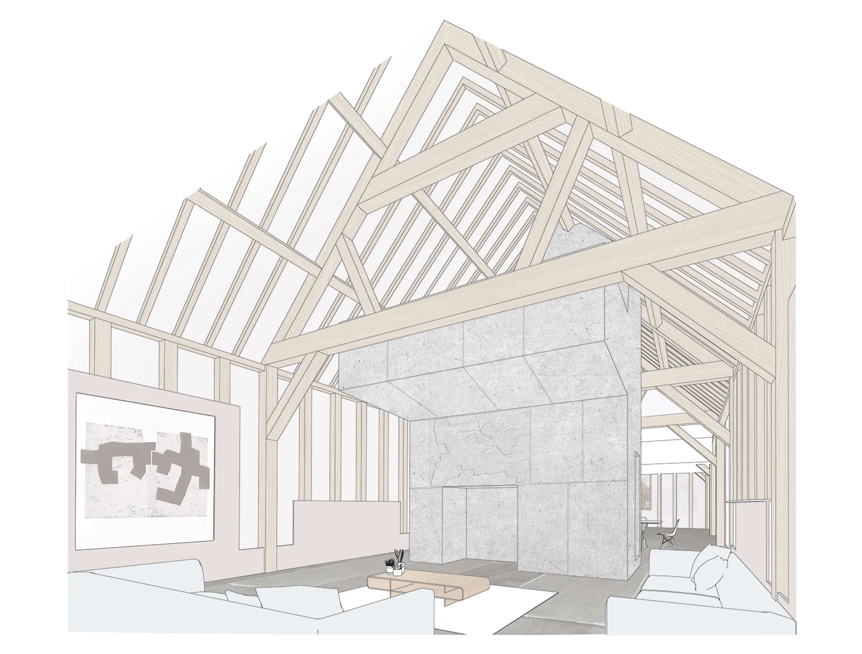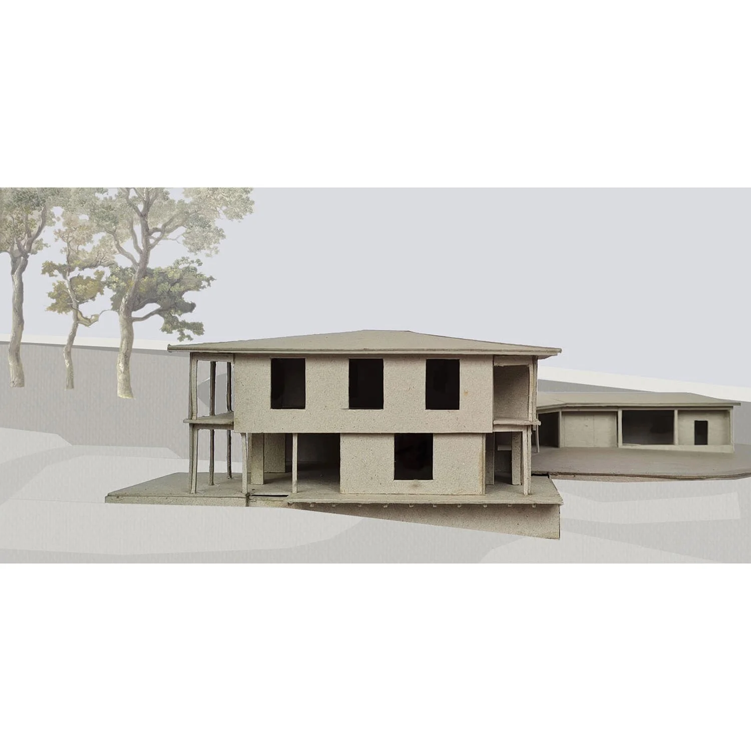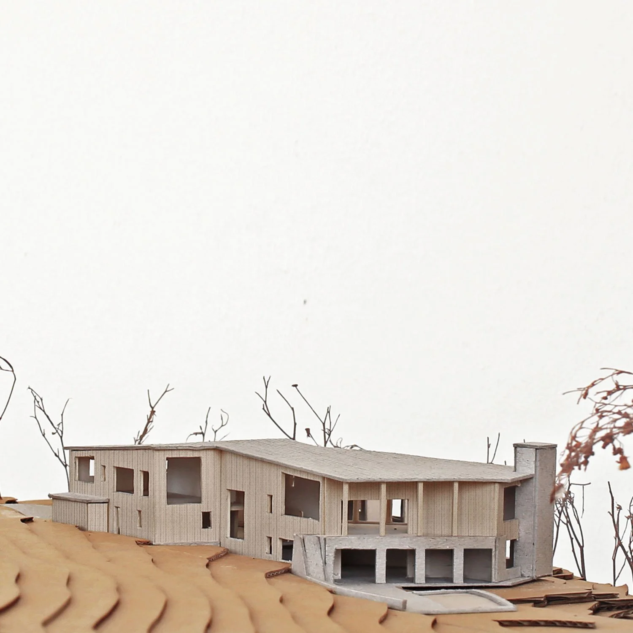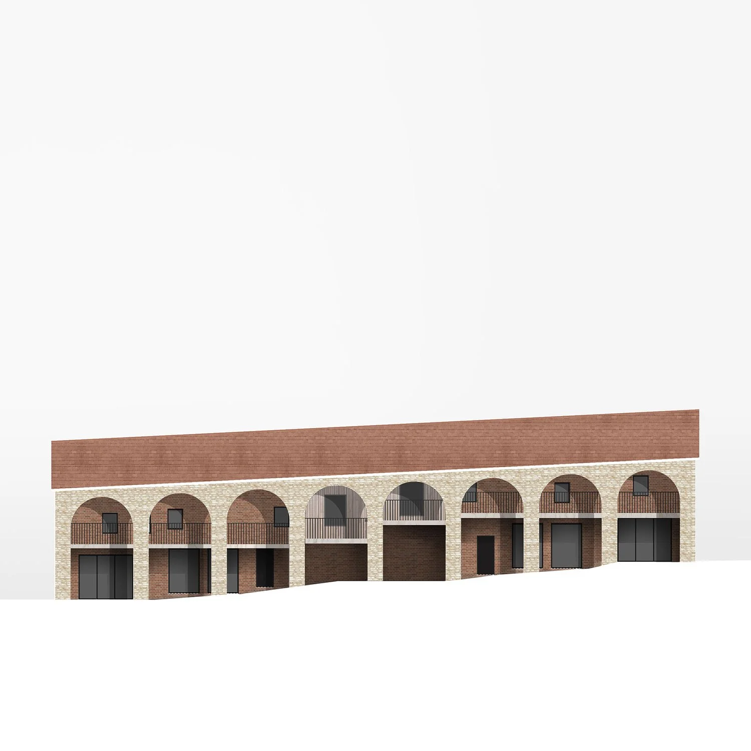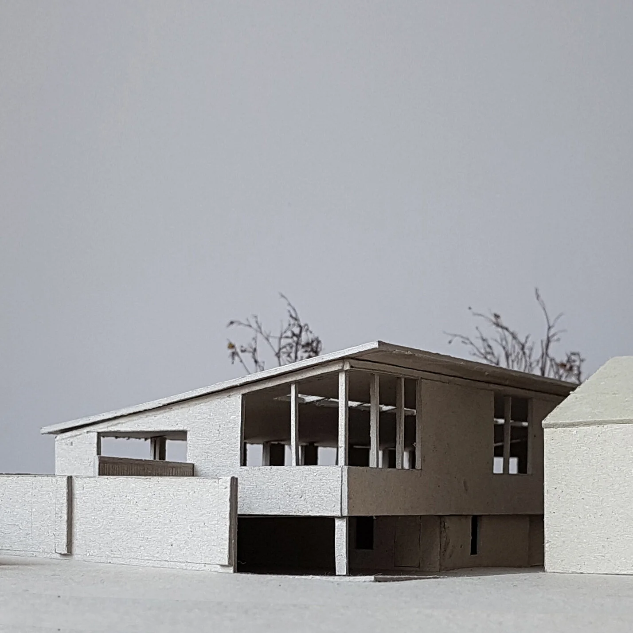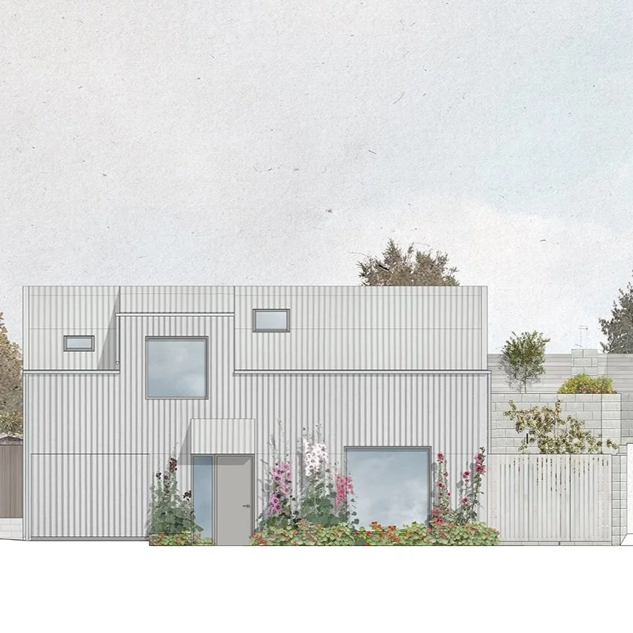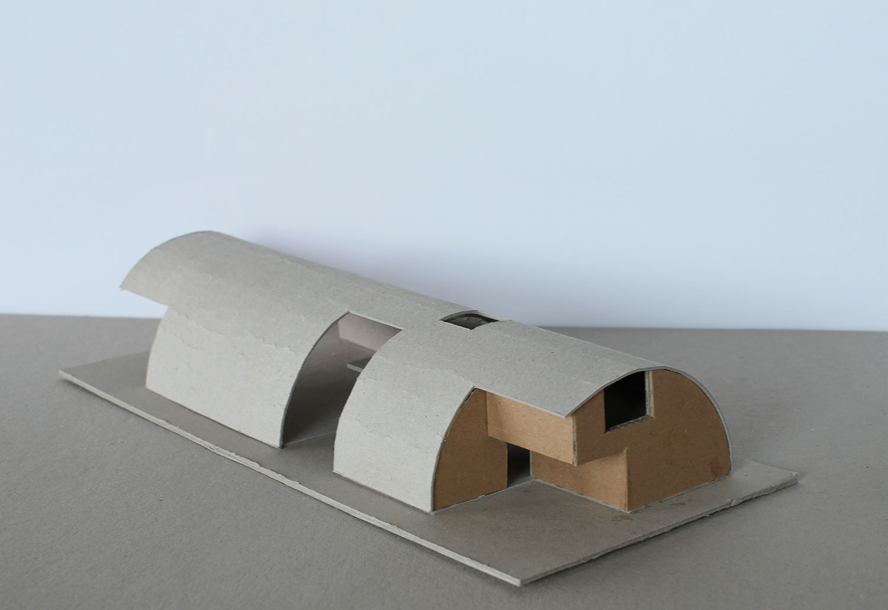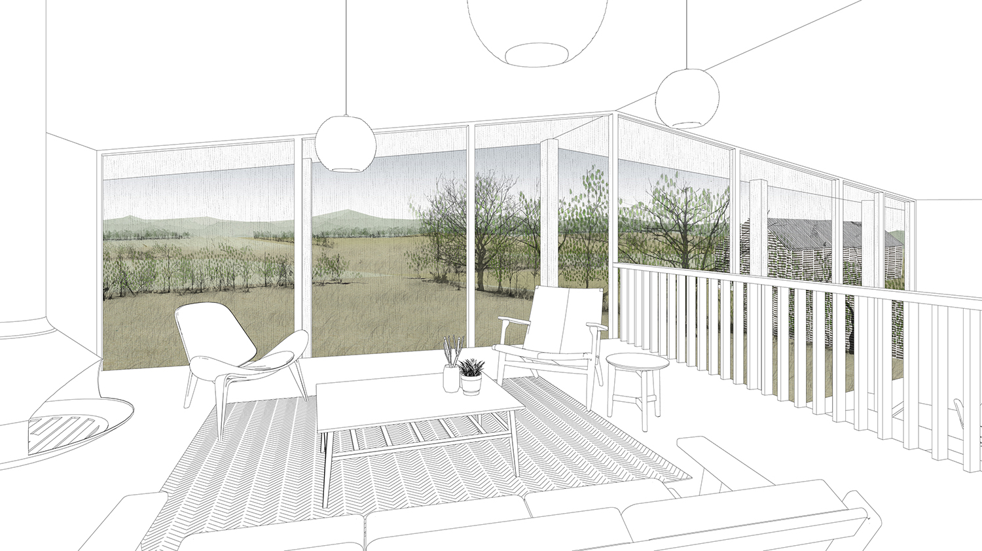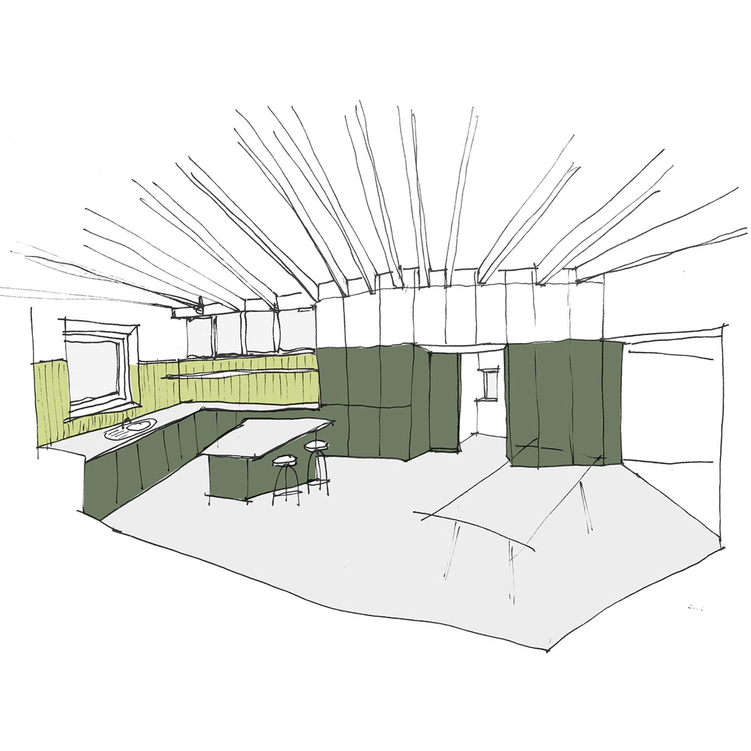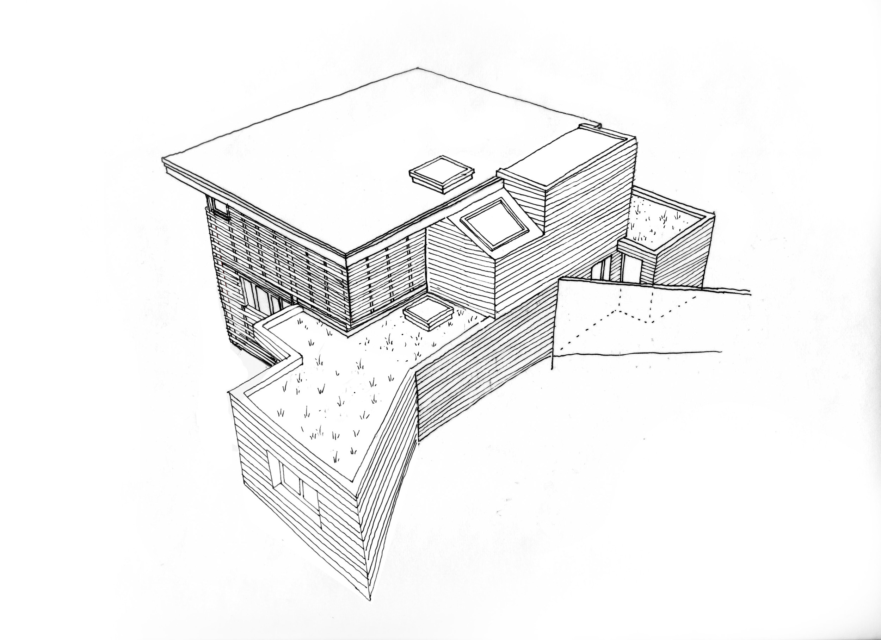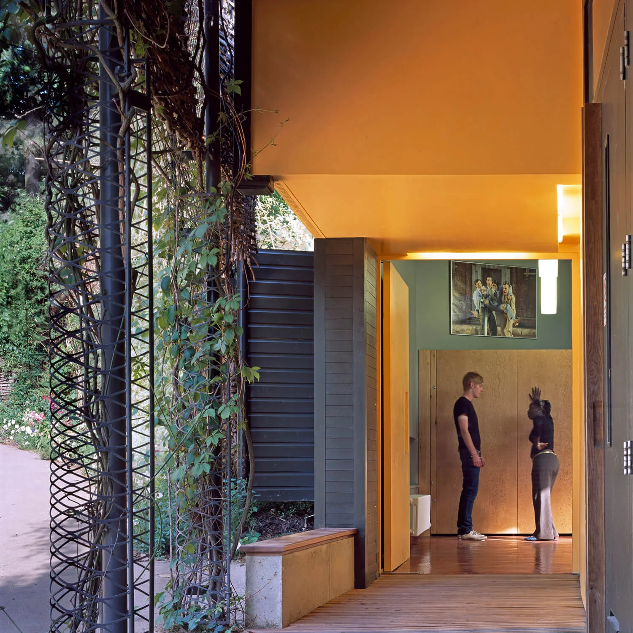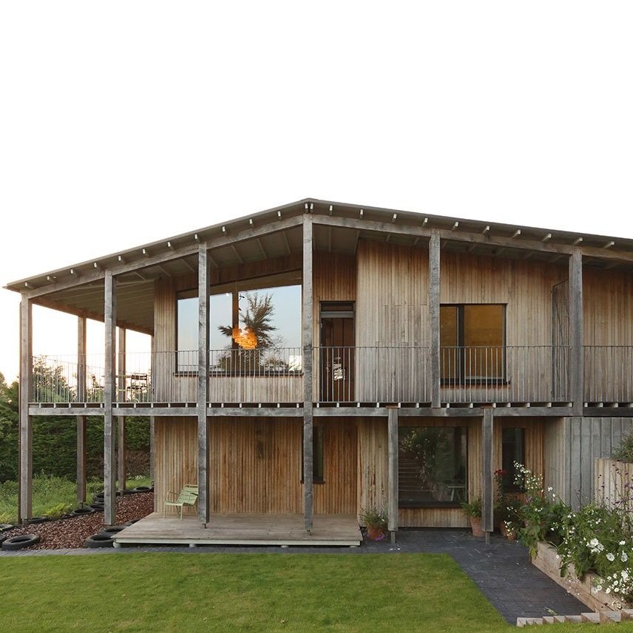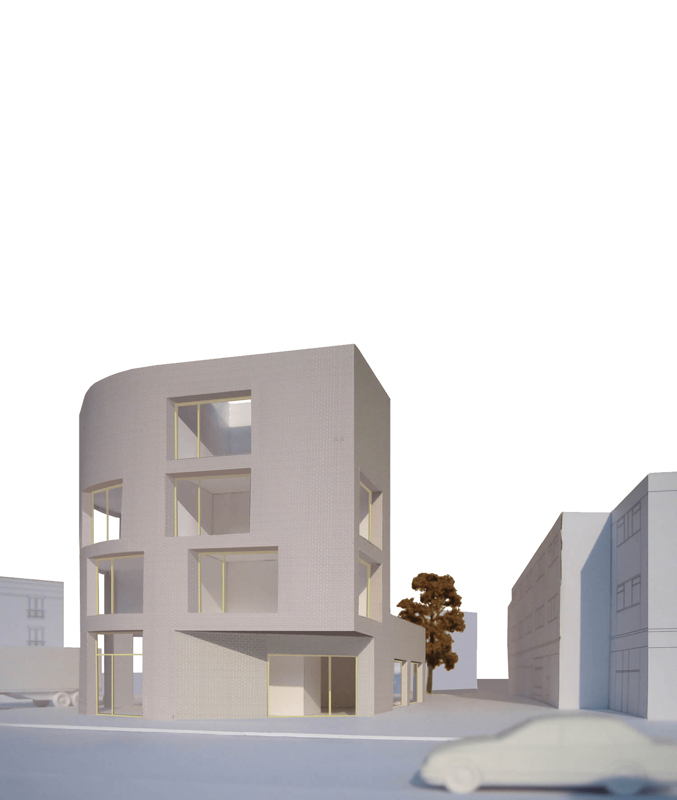Oxford university
Department of education
norham gardens, oxford
Client: Oxford University Estates Services
Status: on site. 1st phase completed october 2018
In 2017 we carried out a Feasibility Study for Oxford University Estates Services to identify potential improvements to the buildings occupied by the Department of Education in the North Oxford Conservation Area. The Study looked at how the buildings could be altered to provide more flexible, modern and inspiring spaces to encourage a fertile exchange of ideas and to project an identity appropriate for a world-class institution.
Our initial proposals focus on enhancing the student experience and working environment for staff by refurbishing the entrance, library and common room as a series of social-learning spaces around the existing garden. Future works would improve access to the buildings, create several larger teaching spaces and open up the cellular rooms of the Victorian villas to make more convivial, interconnected research spaces.
The Common Room and several social learning spaces were refurbished over the summer of 2018, ready for the students to return in September. The design of the Common Room aims to enhance the qualities of the existing 1960s building, bringing the atmosphere of the lush courtyard garden inside. A second phase of work including refurbishment of the Department’s administration offices was carried out over the summer of 2019.
