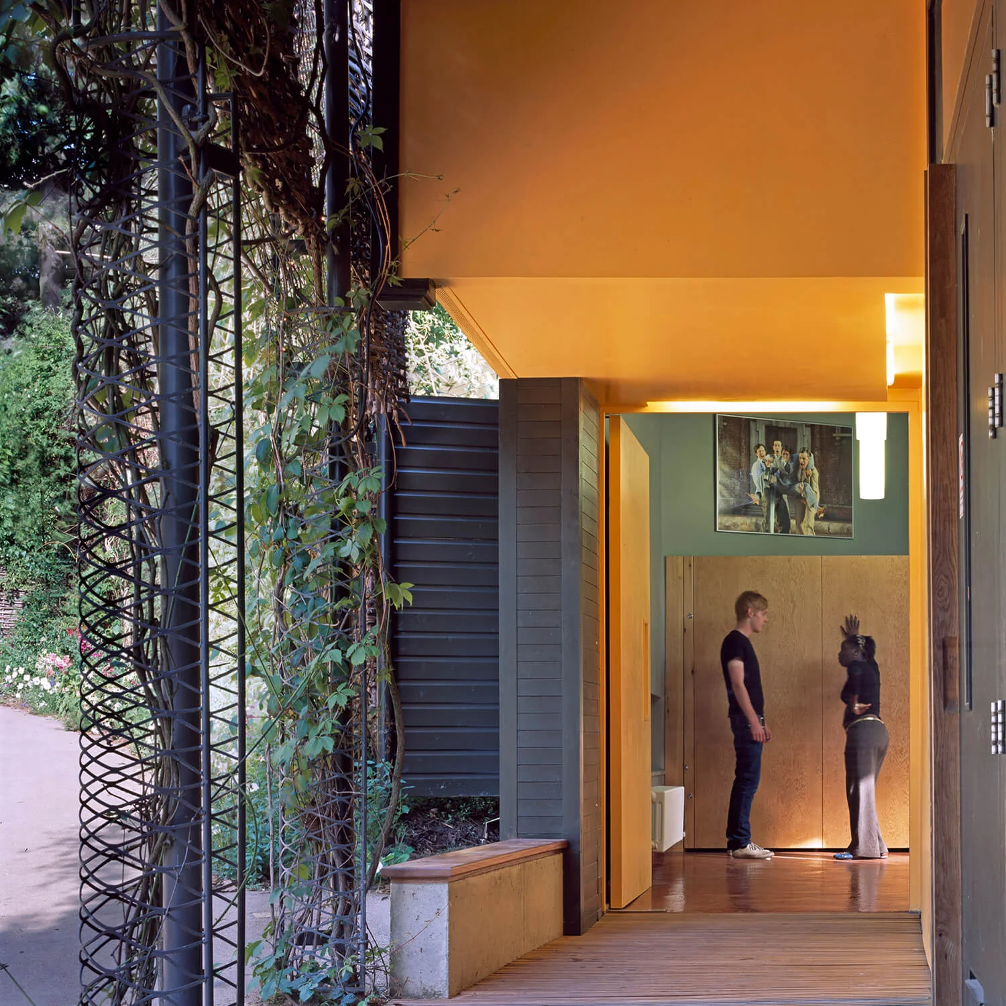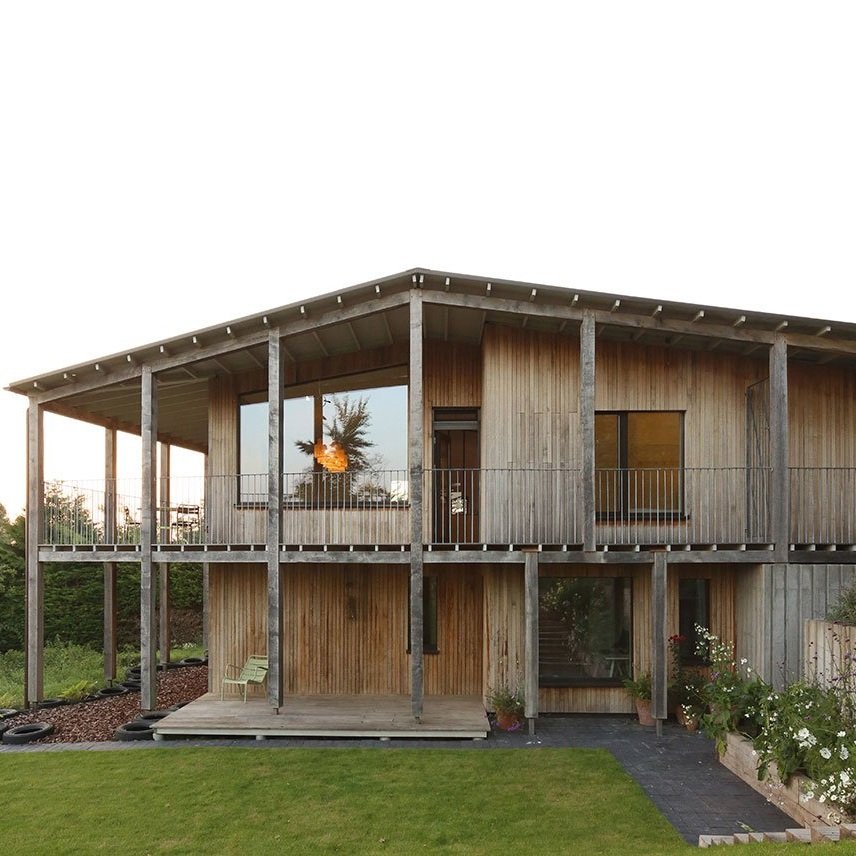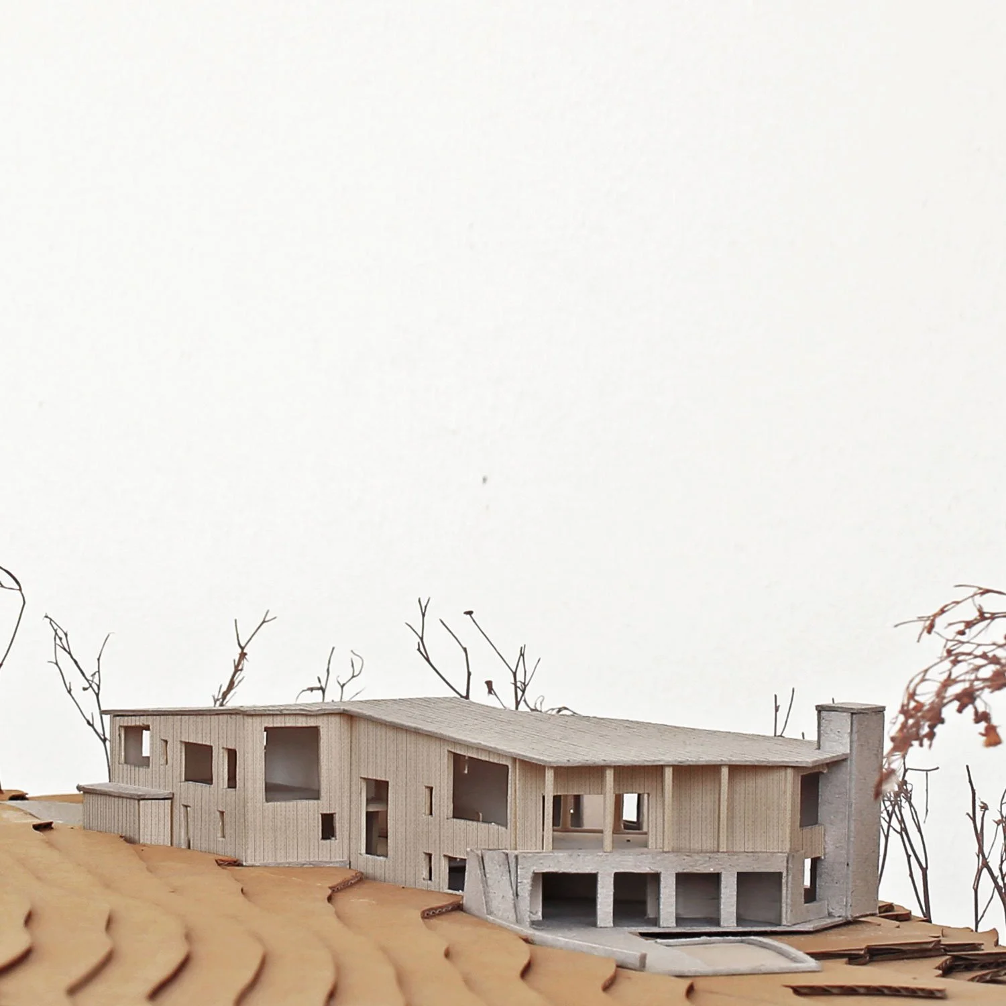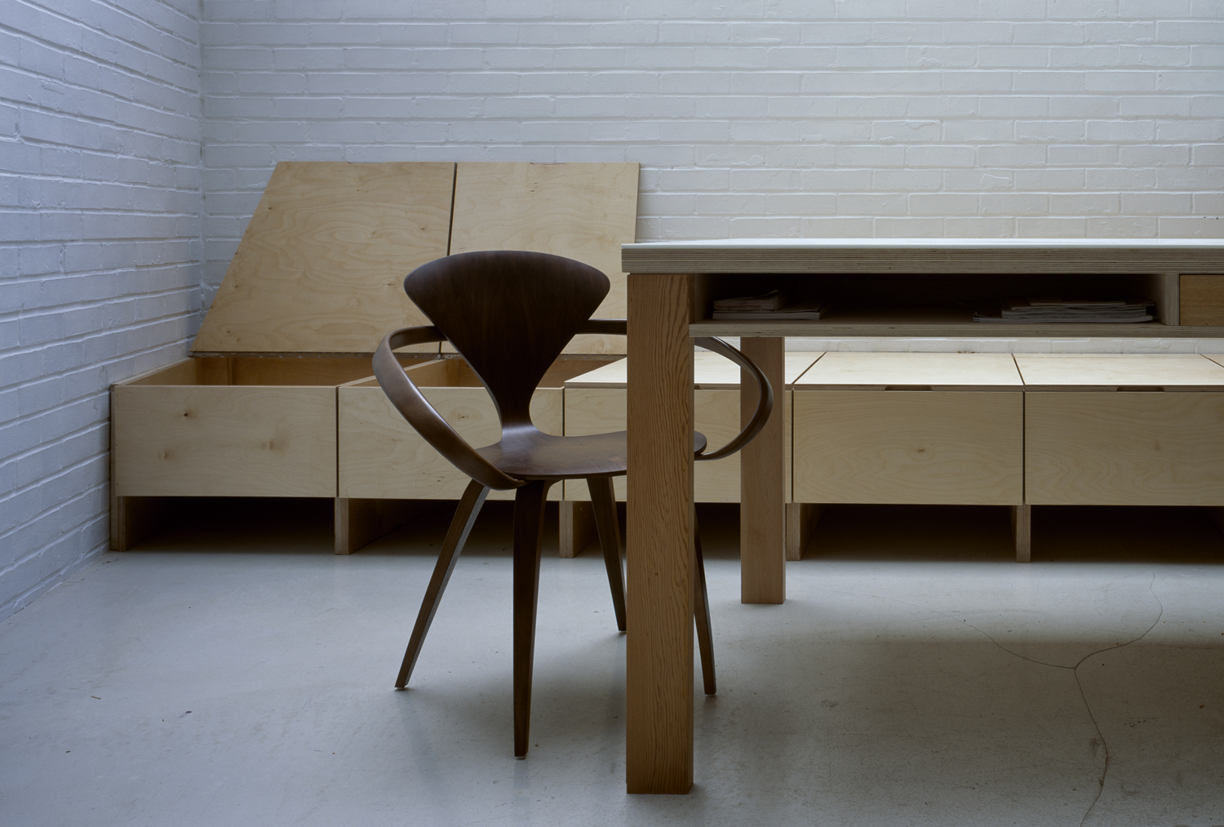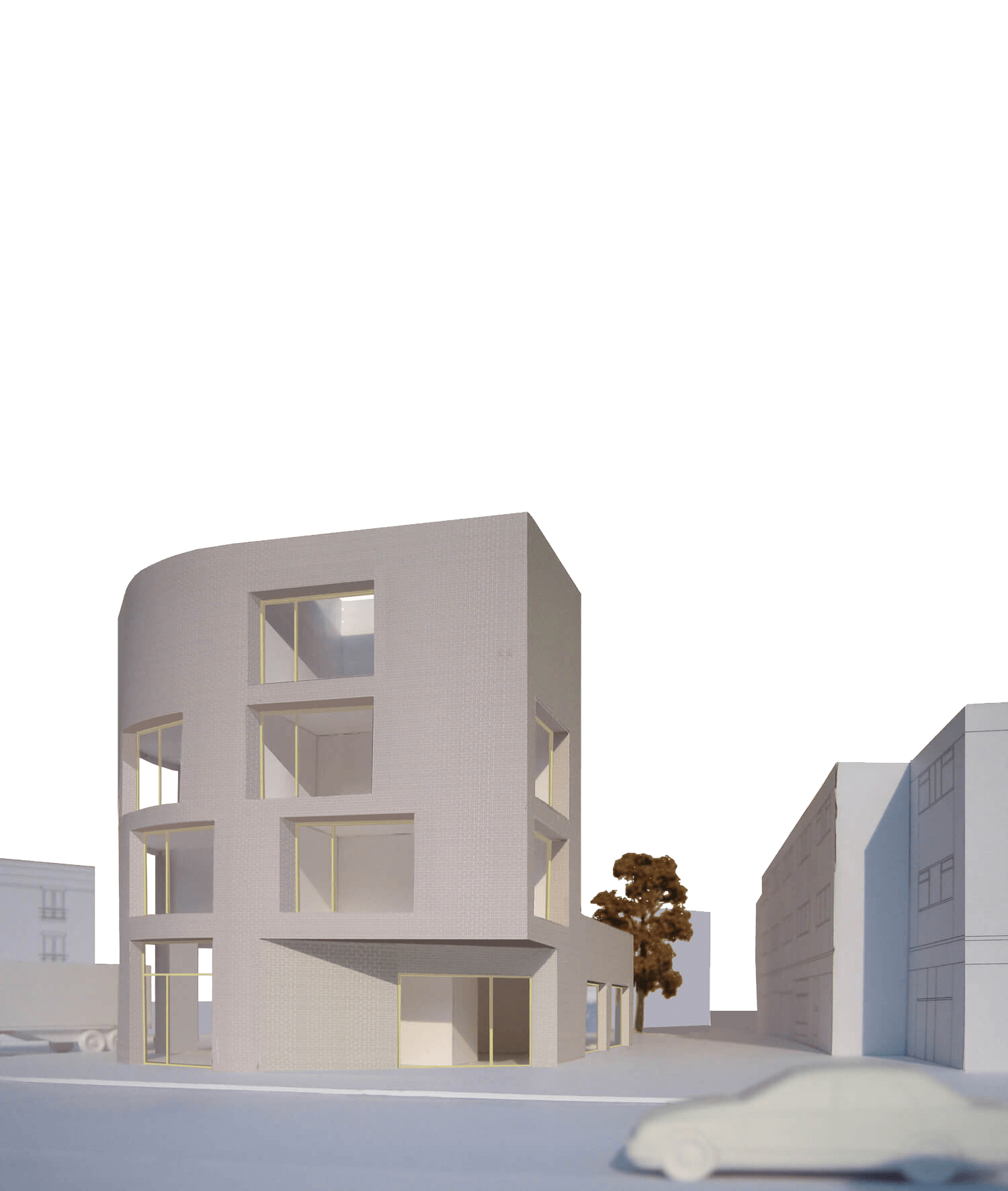Honor oak Park, Lewisham
This house is one of a celebrated group of self-built houses on a steeply sloping site in south London. They were built in the 1980’s according to the ‘Segal Method’ developed by the architect Walter Segal to simplify the process of building so it could be undertaken cheaply and efficiently by anyone. The approach uses a construction module based on the sizes of commonly available building materials to minimise waste, eliminate wet trades and avoid costly foundations and ground work. It also allowed different owners flexibility to vary the form and layout of the house to suit their needs, and anticipated the continuous adaptation and adjustments that inevitably occur throughout the life of the building, as demonstrated by the variety of additions to the houses in the cul-de-sac.
Our client wants to extend their home and dramatically improve its energy performance. In response to these aims we proposed the demolition and replacement of an existing single storey addition with a new, larger extension and the addition of insulation new cladding to the elevations and roof. Having fixed the new external insulation layer to the house, oversized coloured vertical battens will be fixed in positions corresponding with the existing vertical battens. The new timber cladding will have wide gaps so that the vertical battens can be seen through them. The vertical timbers will maintain a trace of the underlying original construction while the new horizontal cladding will present the new layer distinct from the old.

















