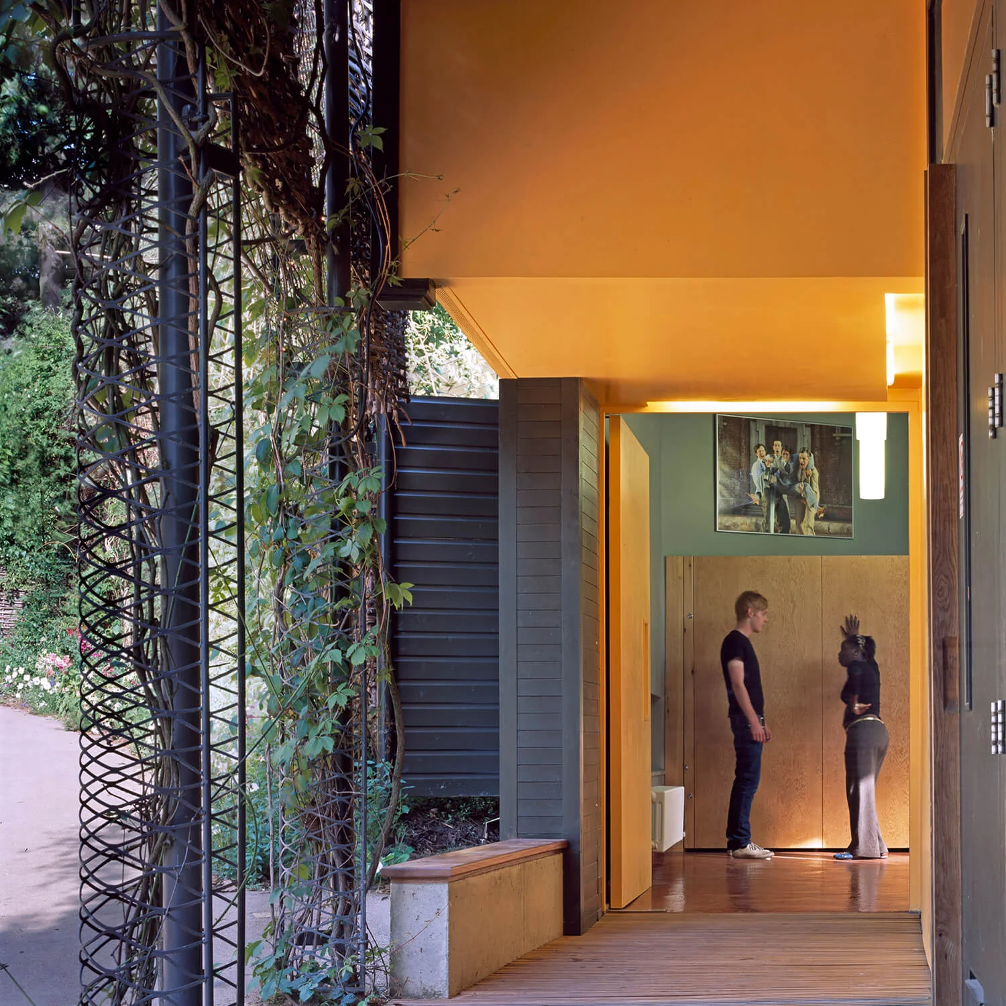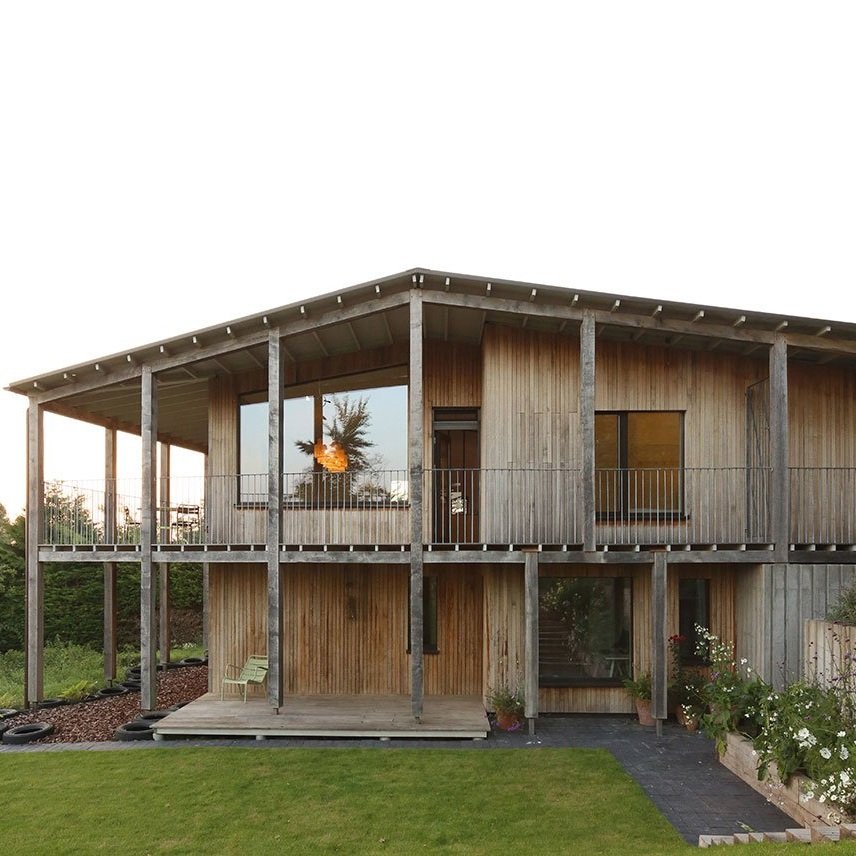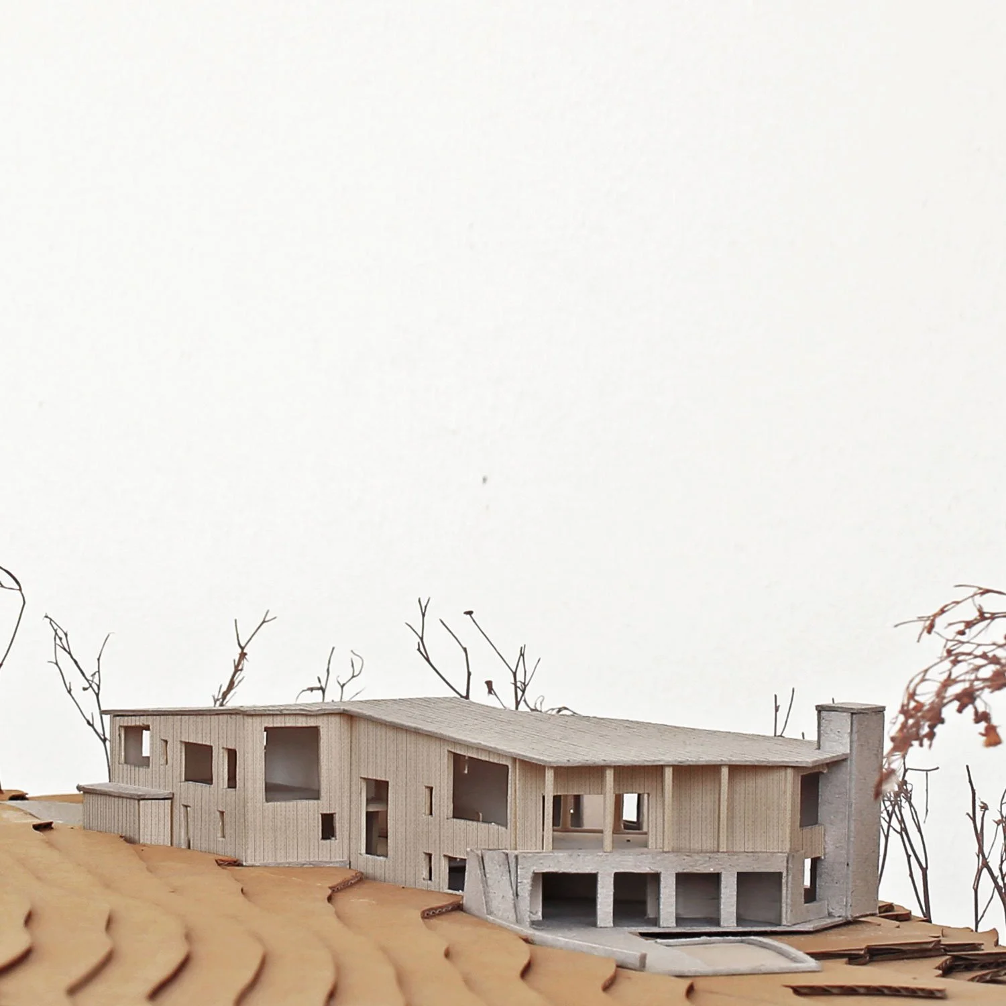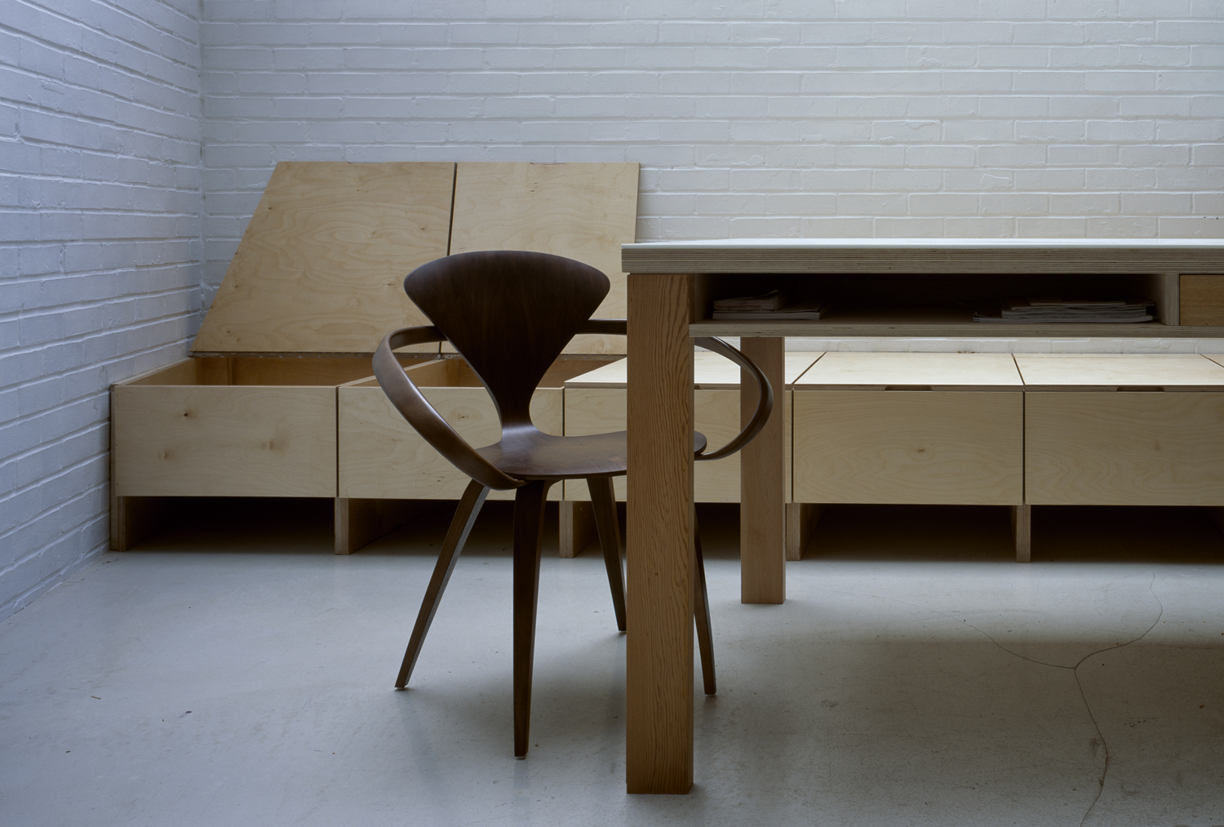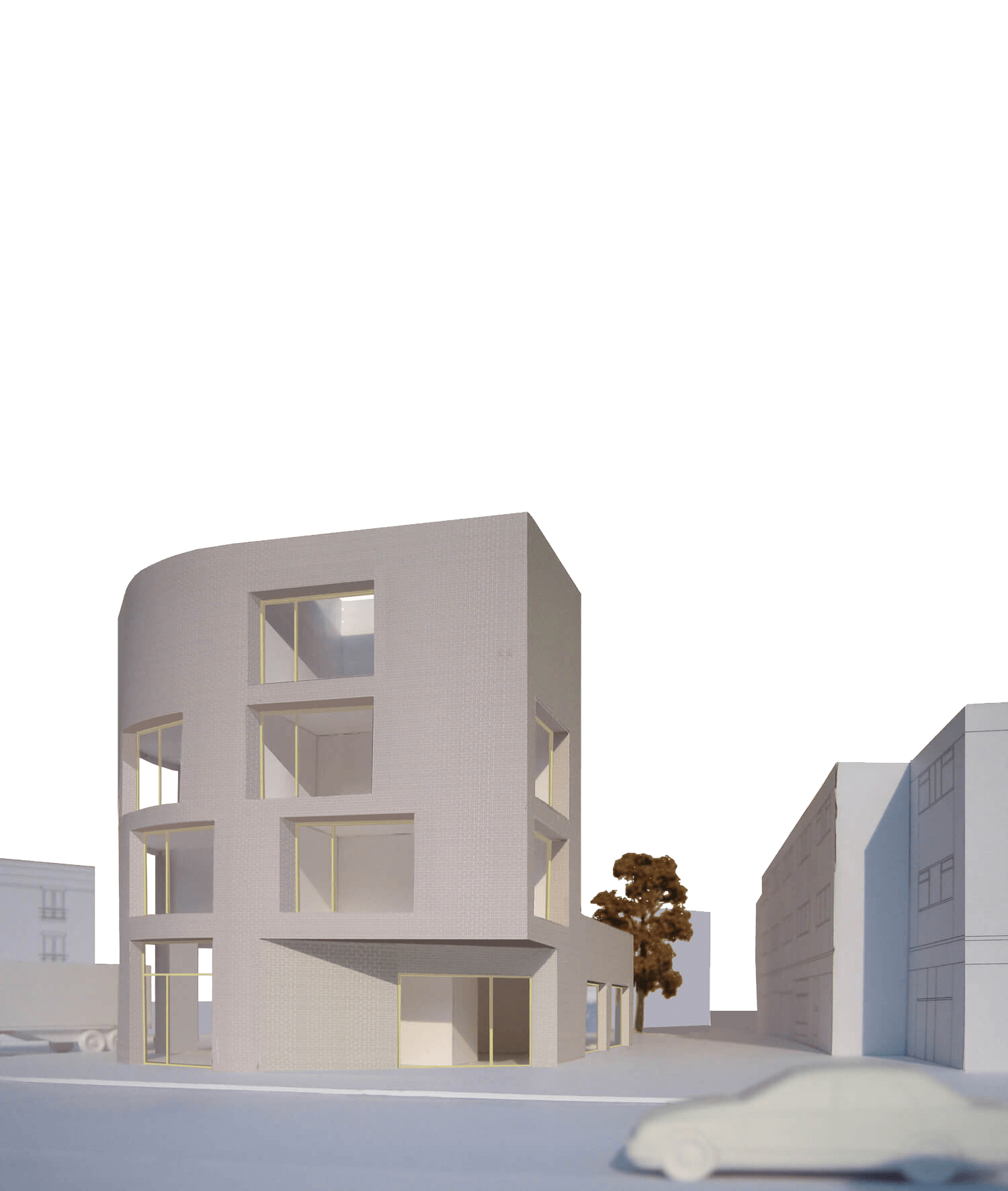Highbury, London
Reconfiguration of a Victorian terrace house to create a sequence of spaces that respond to the needs of contemporary family life. At the rear a new kitchen/dining space utilises the full plot width and opens up to the garden. A new patio between the kitchen/dining space and the existing reception rooms provides enhanced light levels, ventilation and a feeling of nature at the heart of the house. The entire ground floor can be used as one interconnected space or as separate rooms, allowing for different patterns of inhabitation.
The new building envelope was constructed entirely from heavily insulated timber studwork creating deep reveals that frame openings between one space and the next. Externally, the extension is clad with UK sourced sweet chestnut in slender width boards to match the coursing of the brickwork. Internally, the roof joists have been expressed and low energy light fittings discreetly placed in between, enhancing the feeling of space and adding a strong rhythm to the kitchen/dining area. The roof above was overlaid with a sedum topping that visually extends the garden up on to the house.
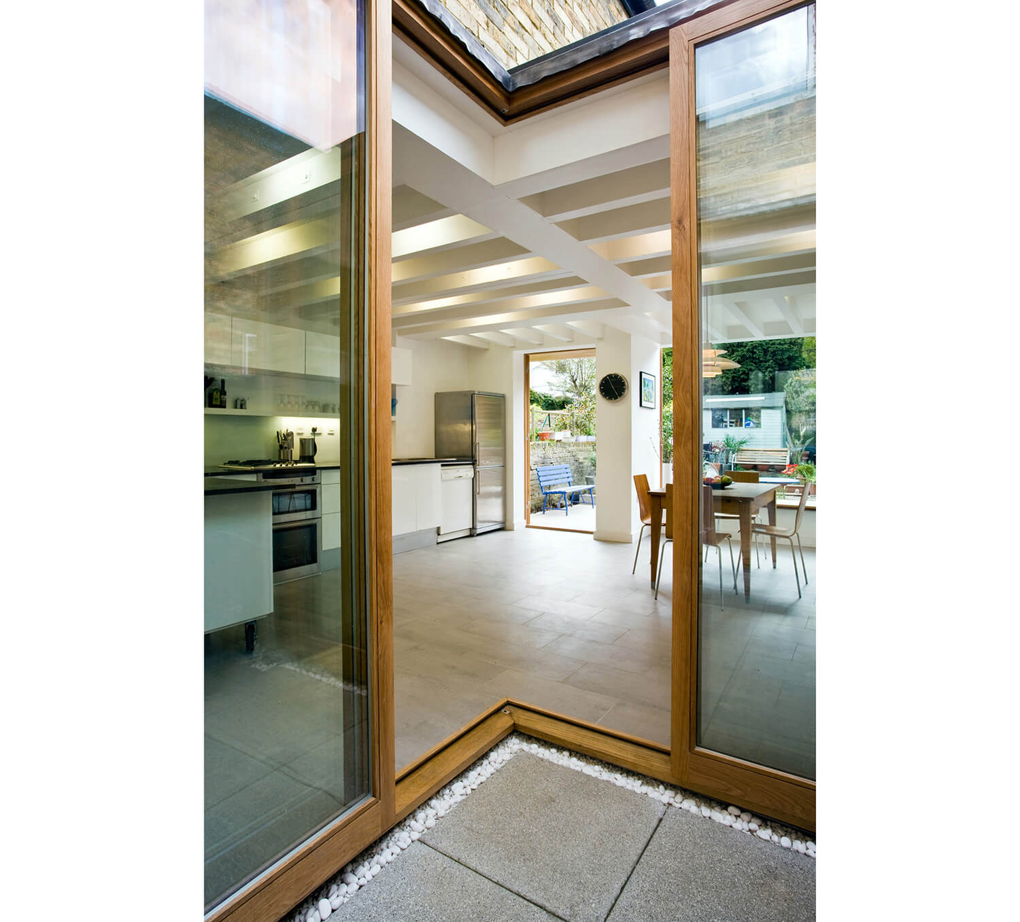
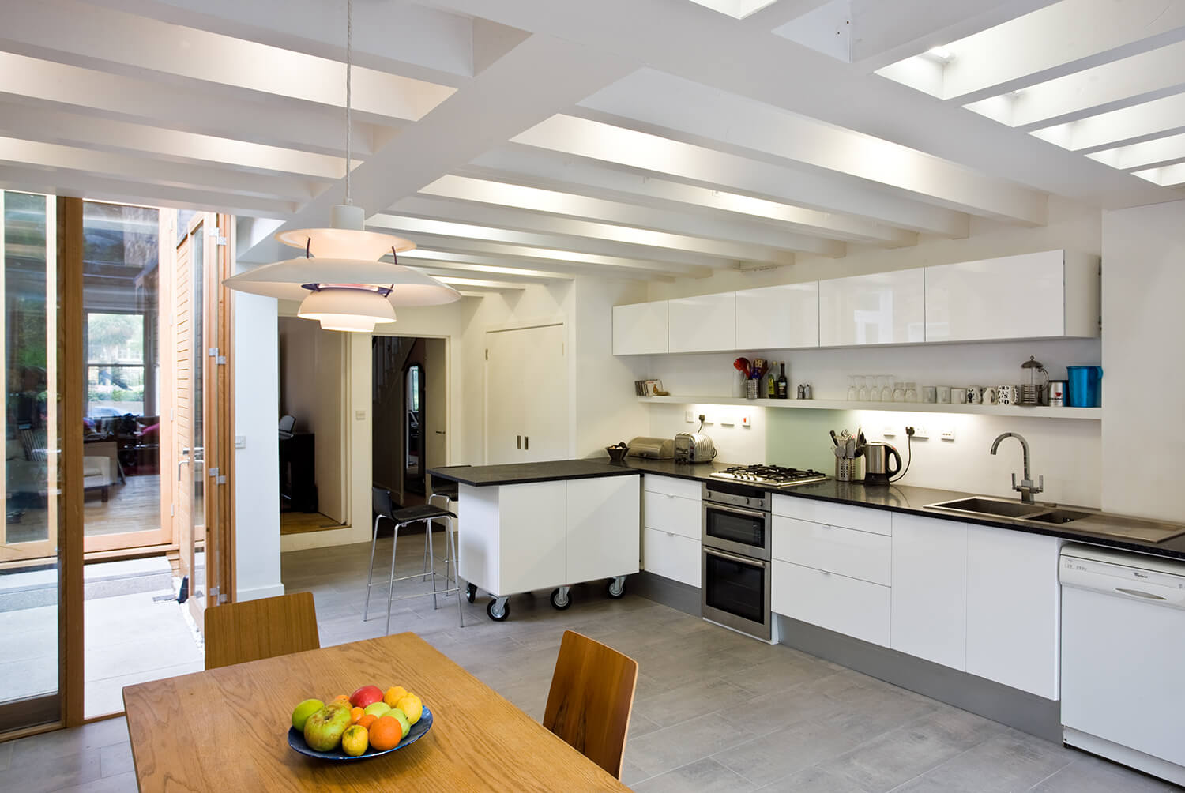
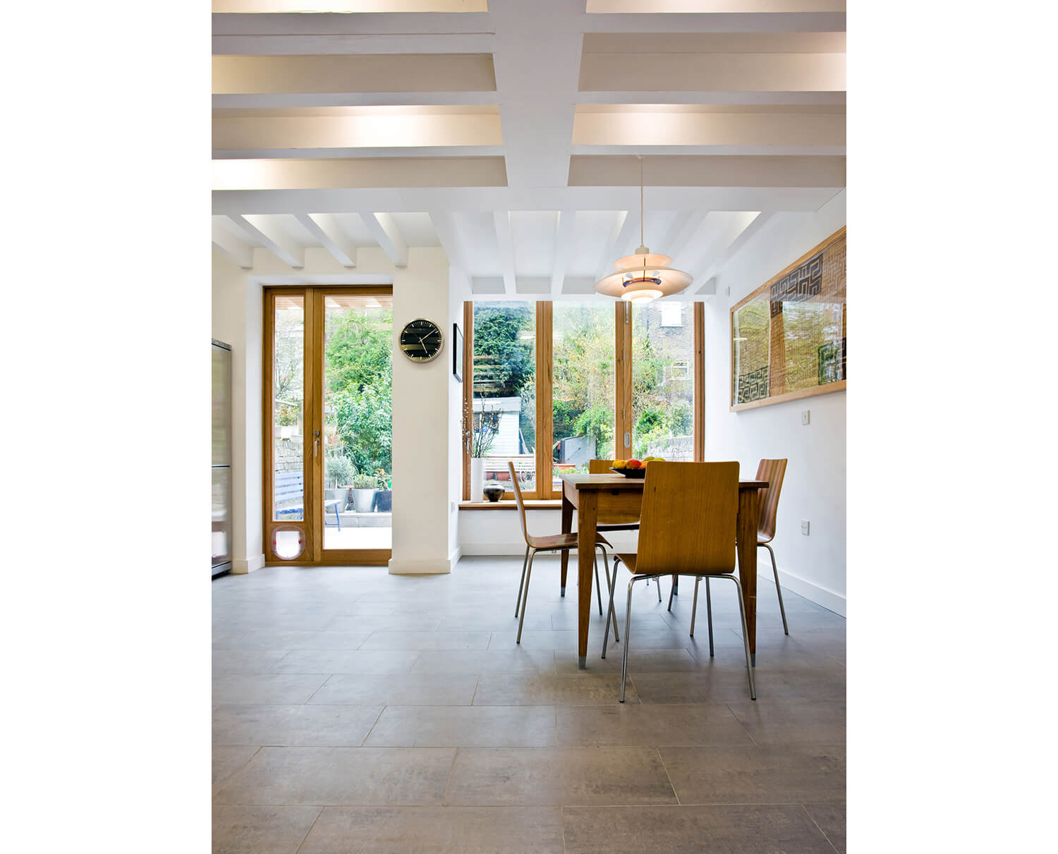
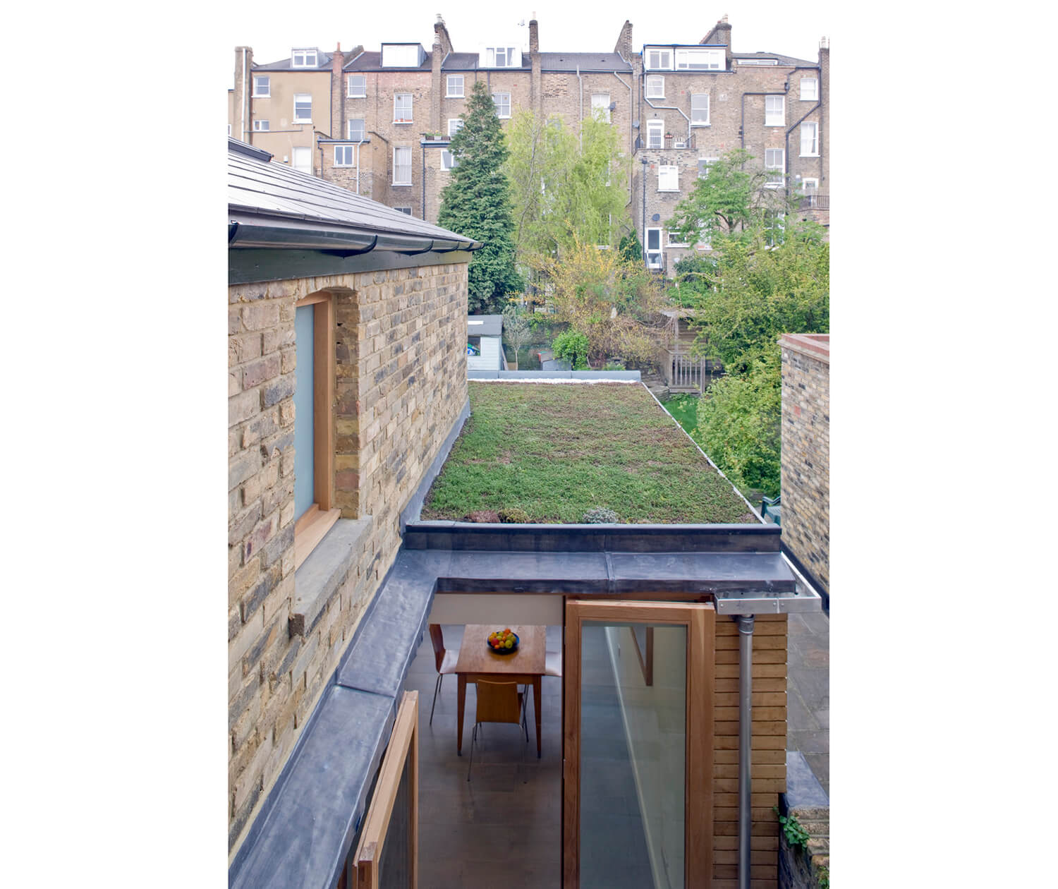
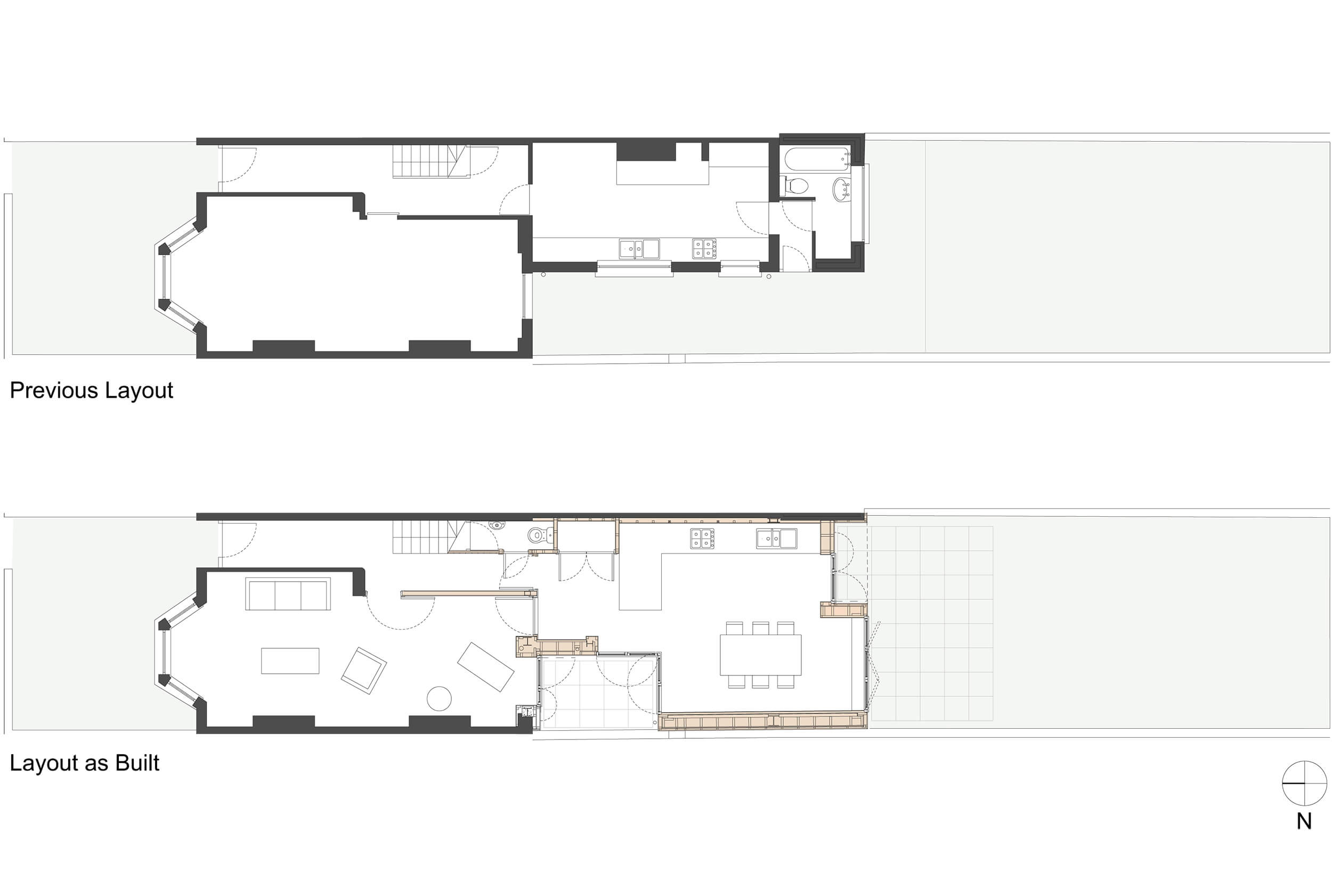
Press
Home – Investing In Design by David Littlefield, Wiley, 2008
Homes & Gardens, April 2010, p153, Katarina Burrows, ‘Inside Out’
Evening Standard, Homes & Property - 18 March 2009, p7, Zoë Blackler, ‘Anything Goes’














