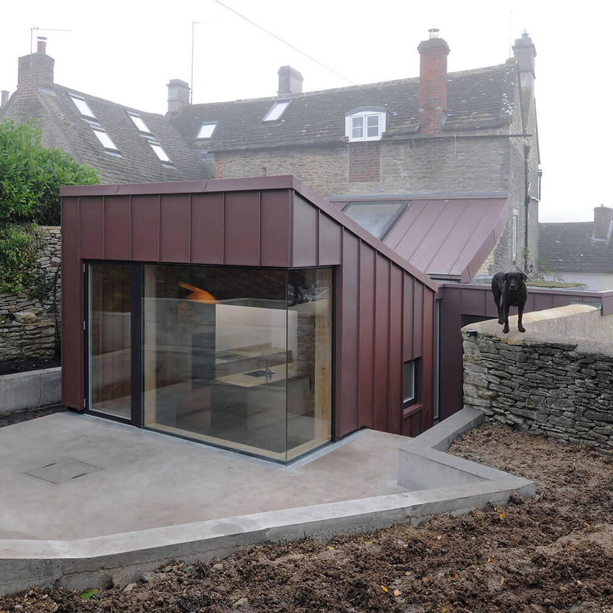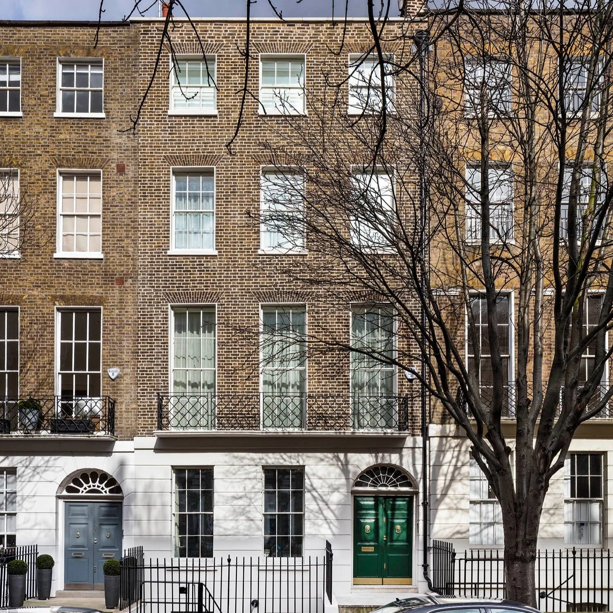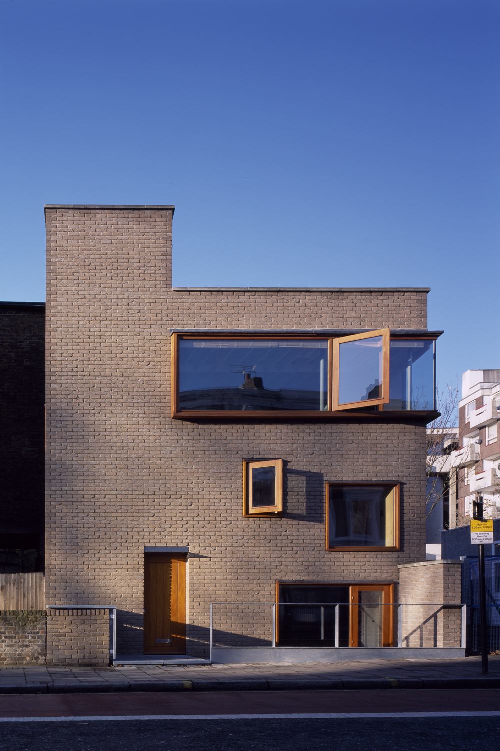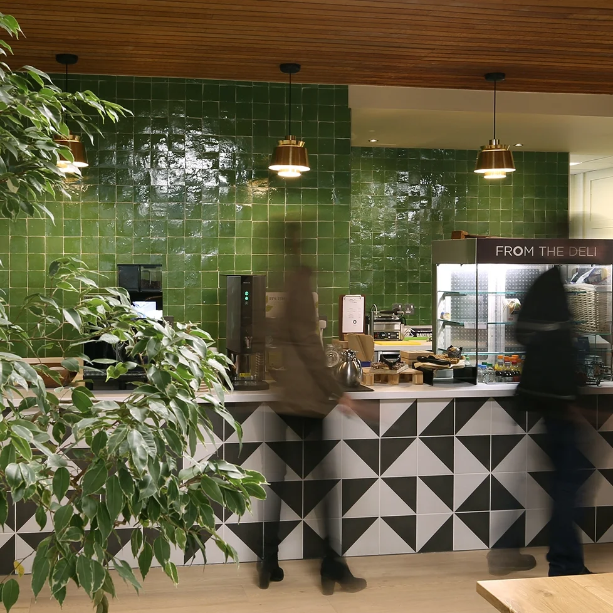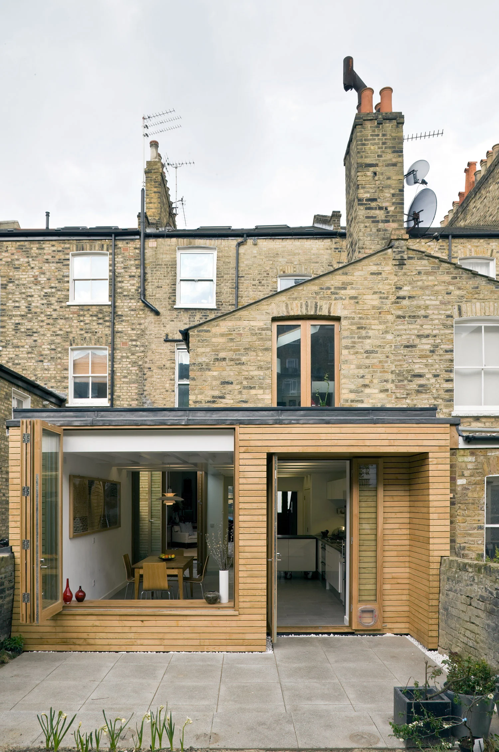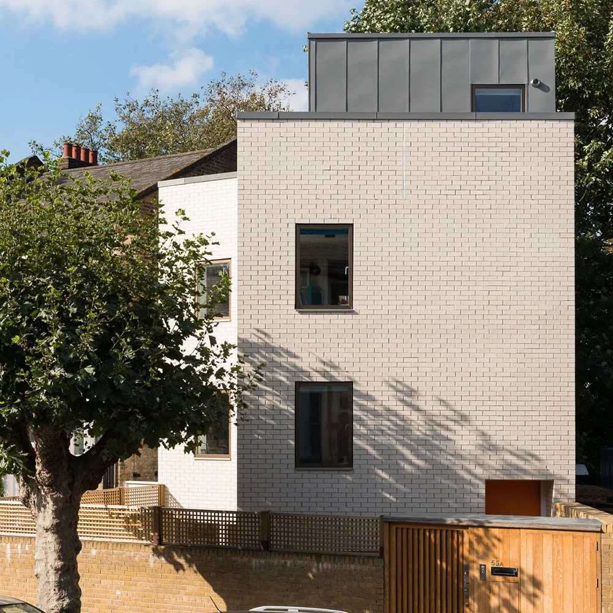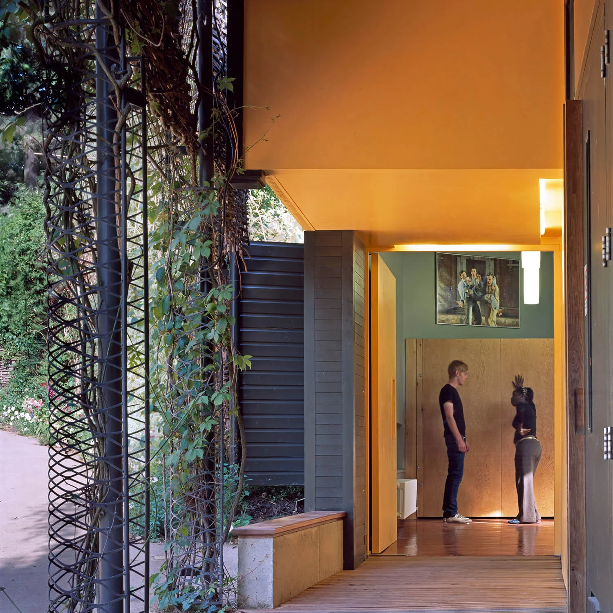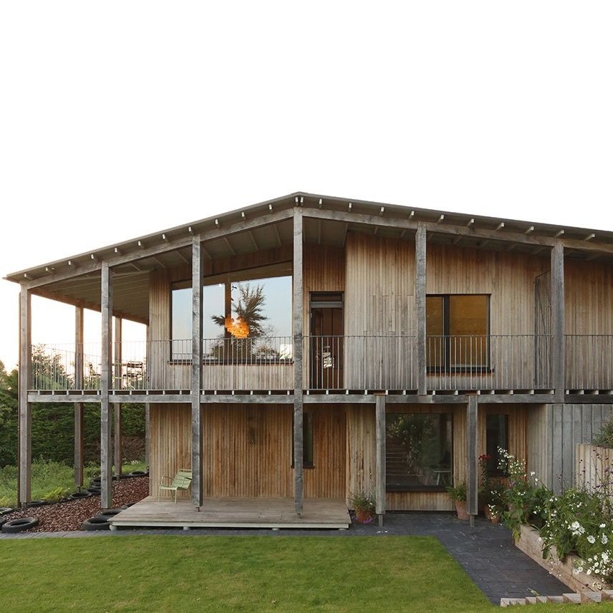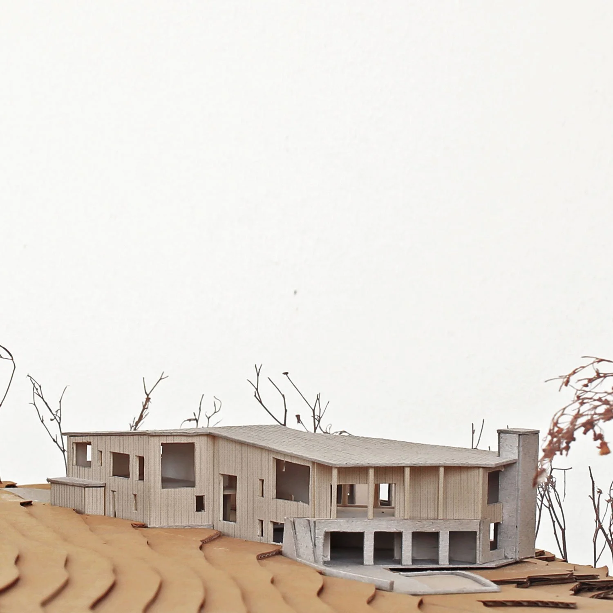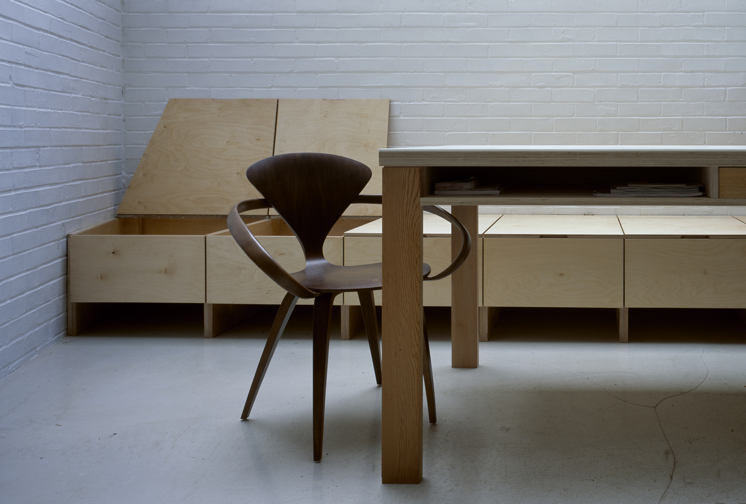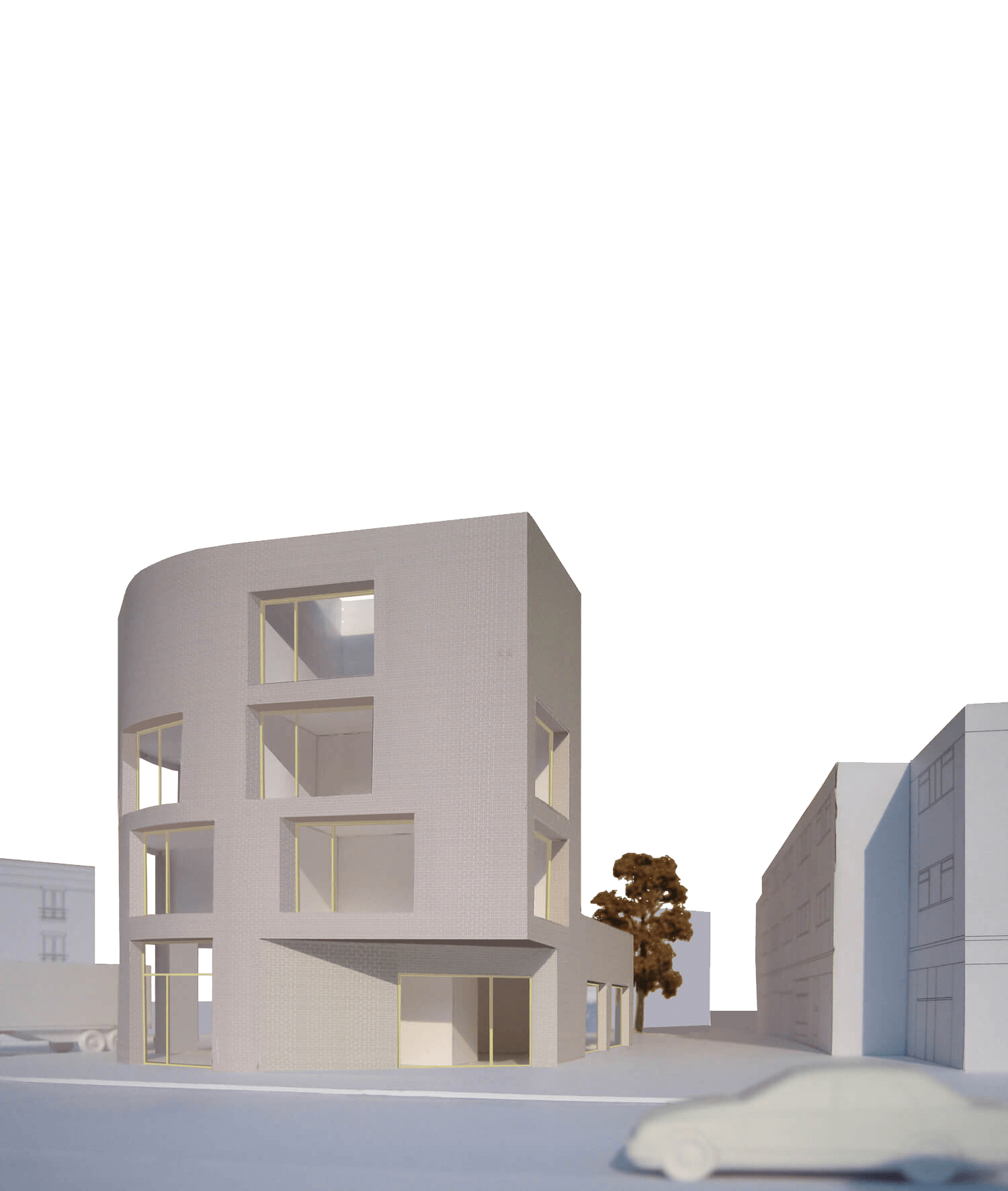common room -
Norham Gardens, Oxford
In 2017 we carried out a Feasibility Study for Oxford University Estates to look at improvements to the buildings occupied by the Department of Education in Norham Gardens. The first phase of work, comprising refurbishment of the Common Room and the seminar rooms was carried out over the summer recess in 2018. We worked in close collaboration with the Department of Education to take the project from concept design to completion in a very tight timescale of four months, to be open in time for the start of the autumn term.
The greatest asset of the site is its garden, surrounded on three sides by buildings and open to the University Parks to the south. The Common Room is on the ground floor of a 1960s building, with a full-length window along one side of the garden. In its previous state the Common Room felt disconnected from the garden, the furniture was bulky and inflexible, and it was rather gloomy.
We proposed the concept of a ‘garden room', through which we aimed to enhance the latent qualities of the space and reconnect it with the garden by blurring the boundary between inside an outside. Different shades of green have been used for the cafe tiles, columns, beam and upholstery to pick up on colours found in the garden. Fig trees, hanging spider plants and pots of herbs on the tables bring living greenery in from outside and help break the space up into more intimate zones. The plants, and geometric patterns in the tiles and upholstery are reminiscent of the era of the original 1960s building.
We tried to use materials from renewable resources where possible. The new floor, banquette seat and furniture are made from timber, the ceiling lights were salvaged from a building scheduled for demolition elsewhere in Oxford, and the lounge chairs are upcycled 1960s chairs. A sunken floor in the original Common Room meant that the servery counter was only accessible via steps. By raising the lower floor level it has been possible to install a ramp down to the new cafe counter, making the whole space accessible to all.
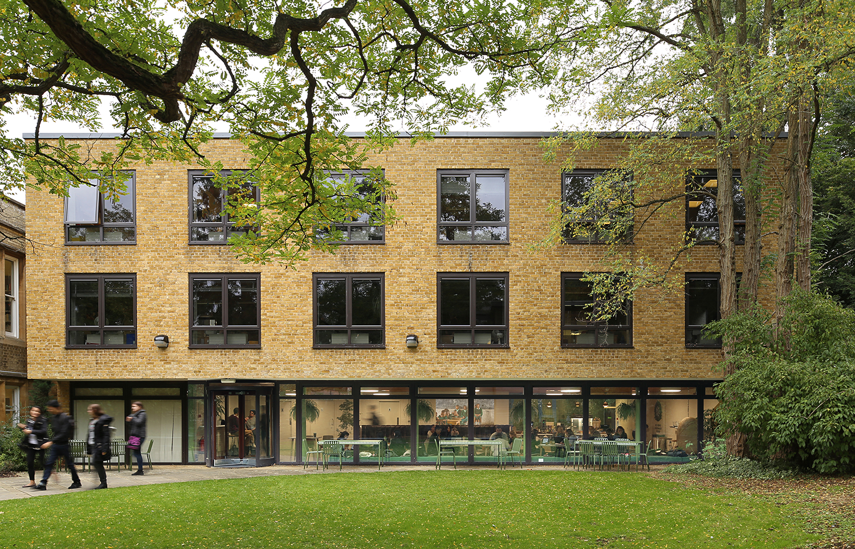
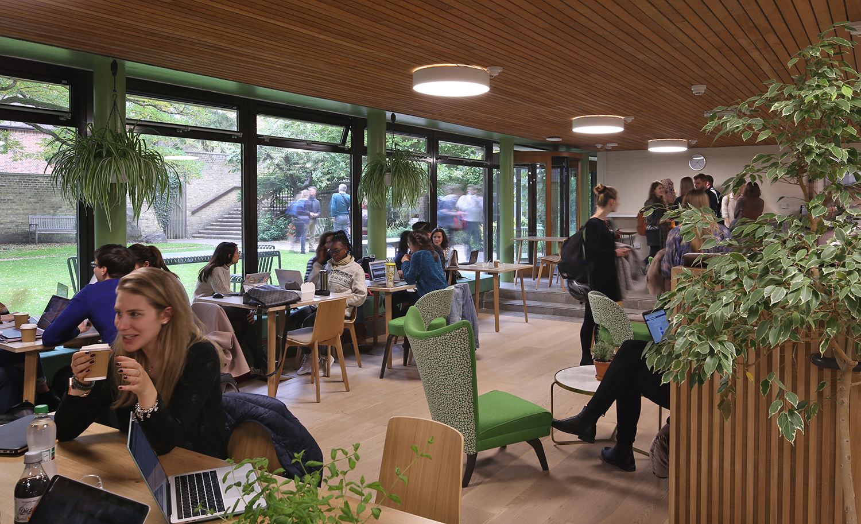
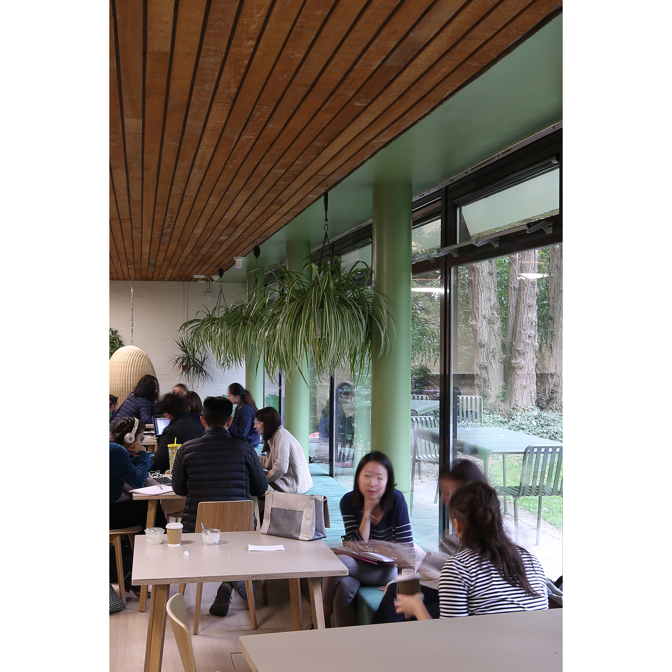
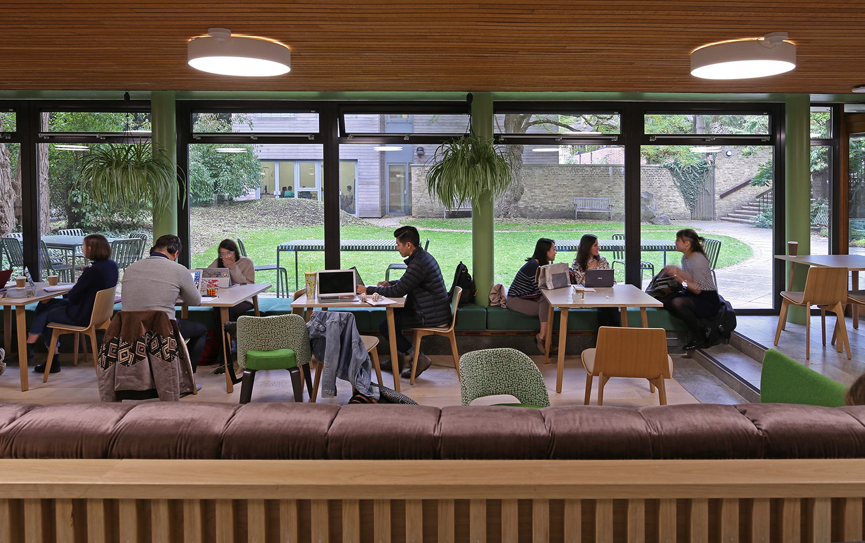
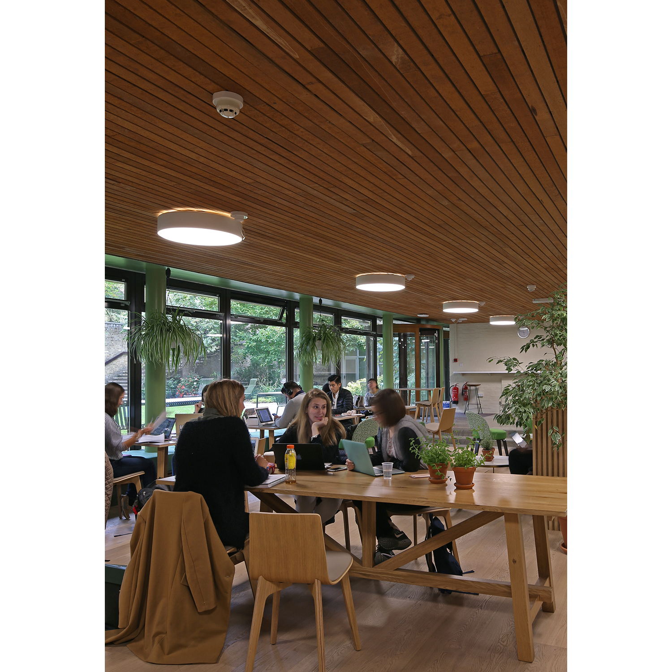
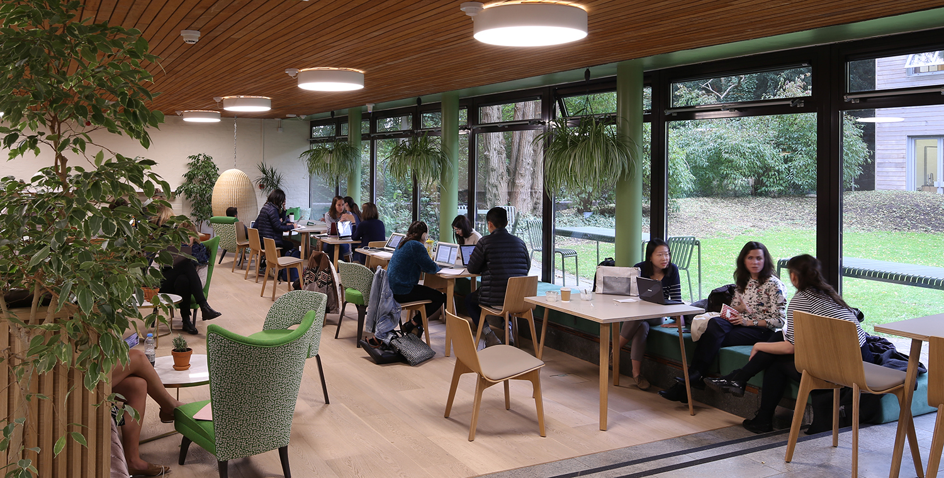
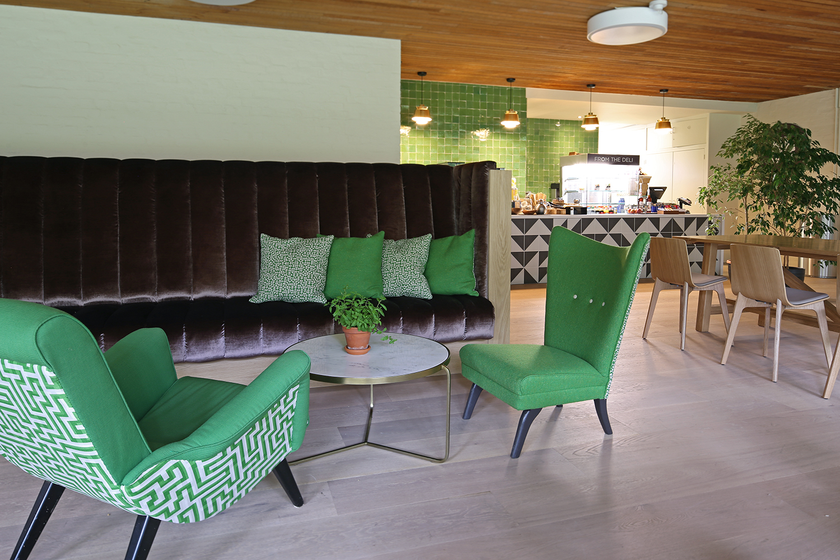
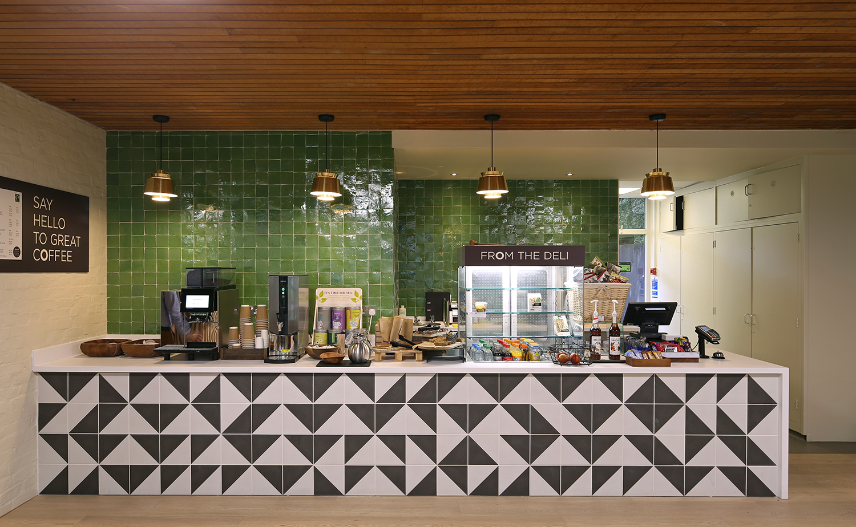
Common Room before refurbishment:





