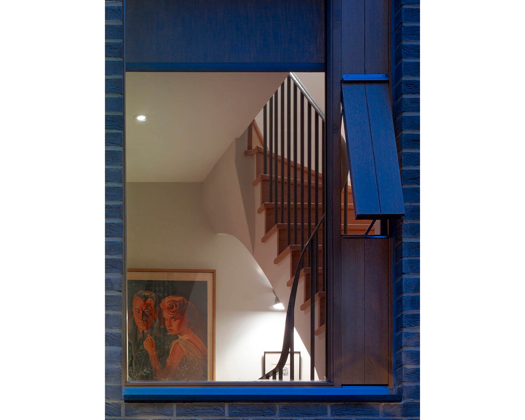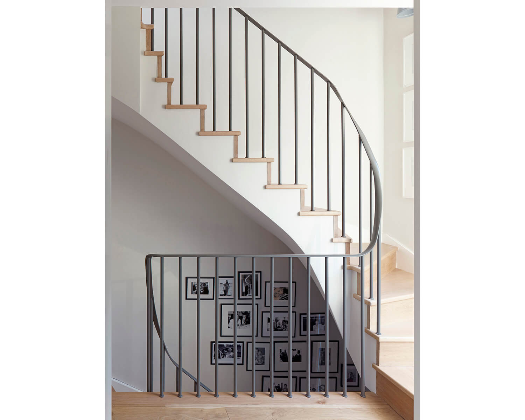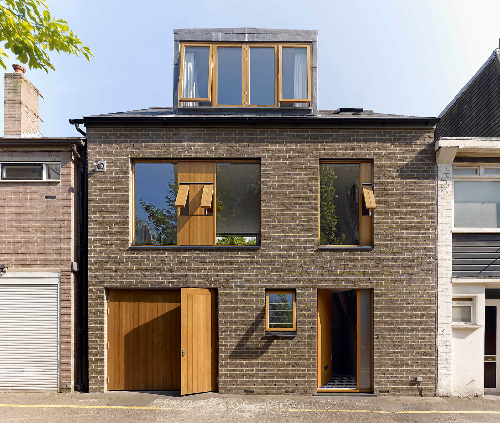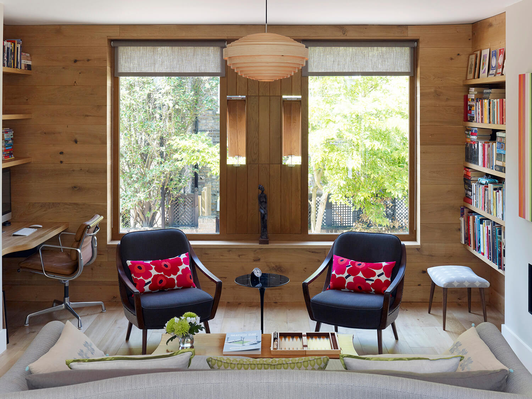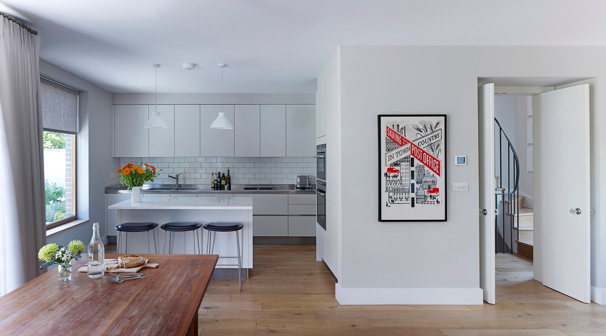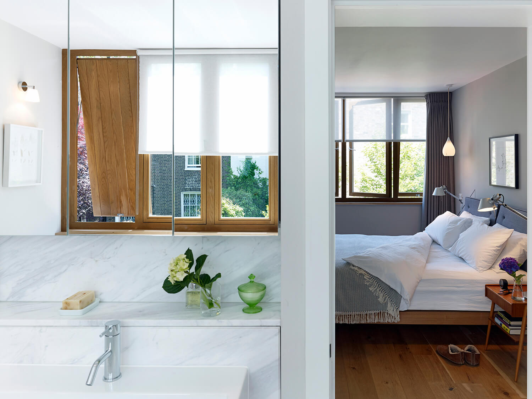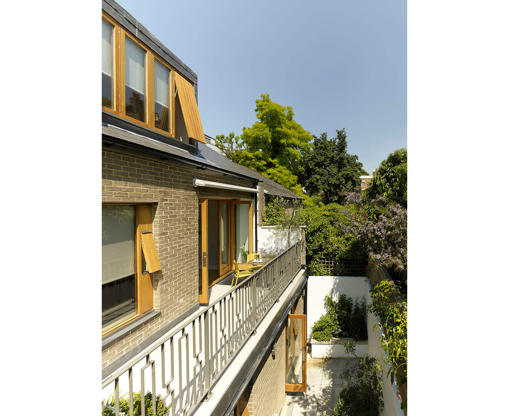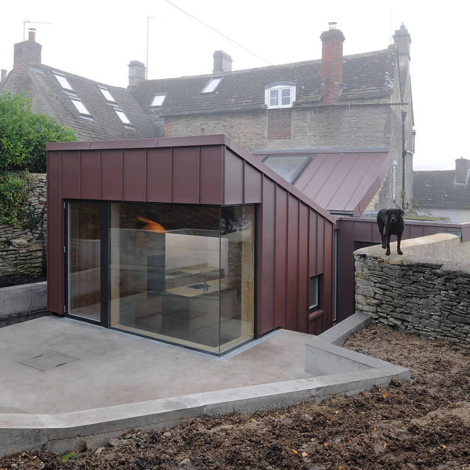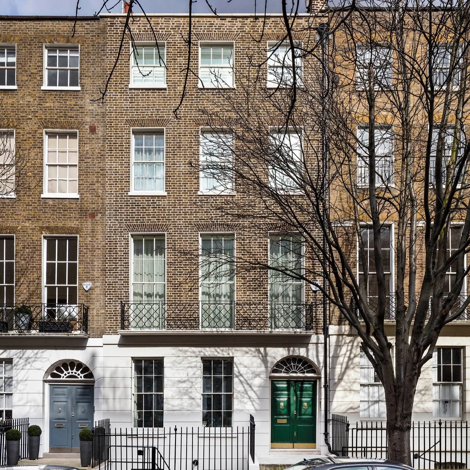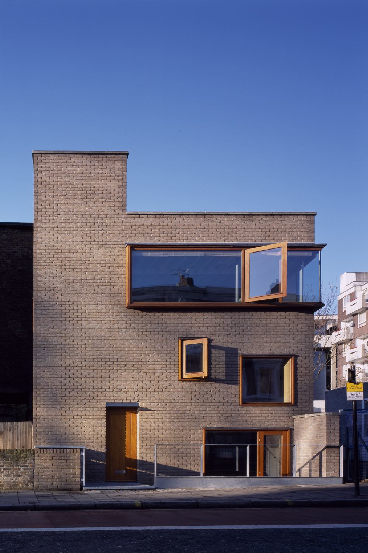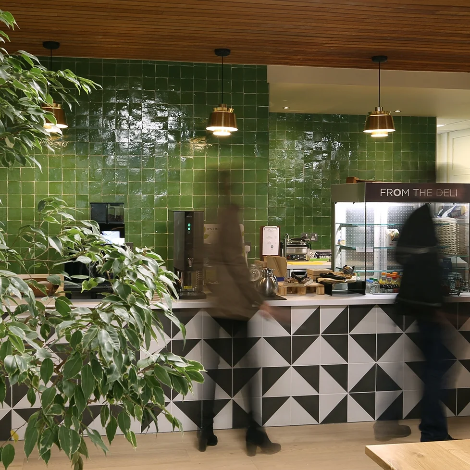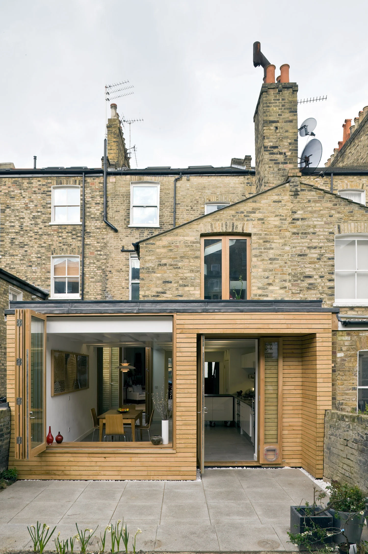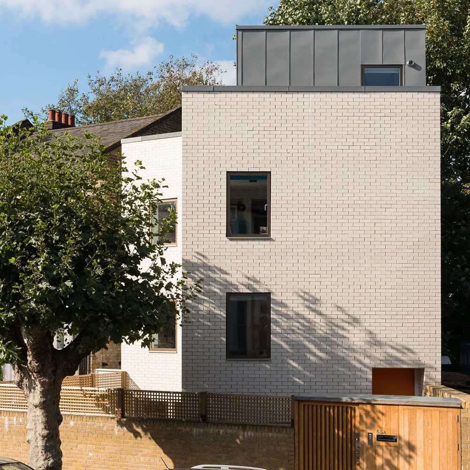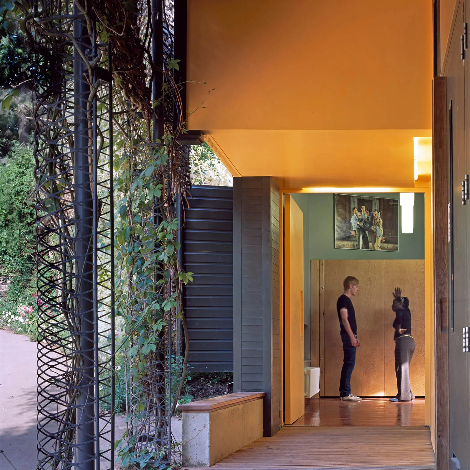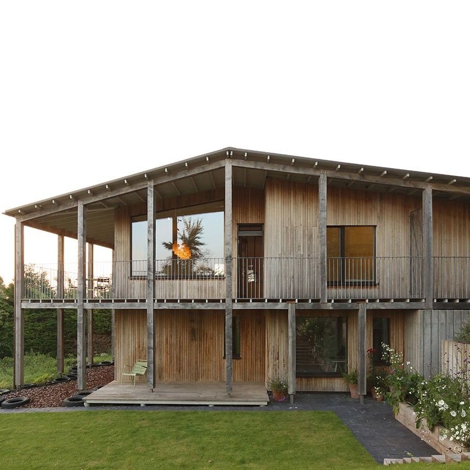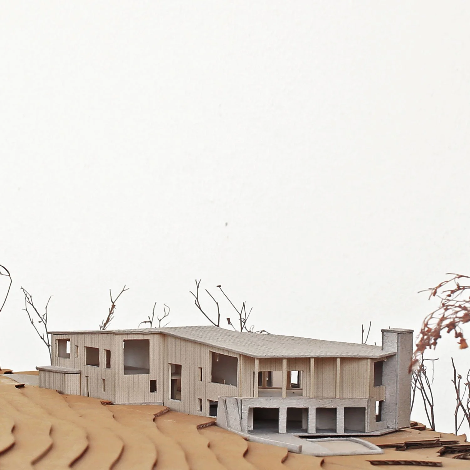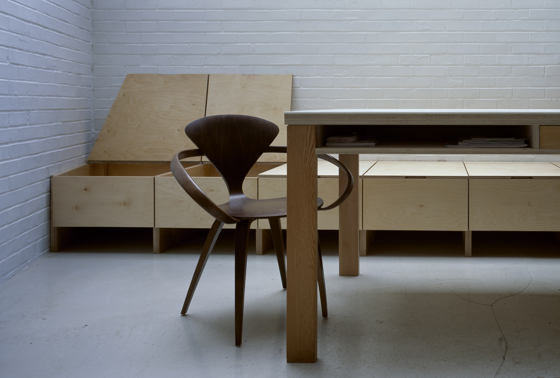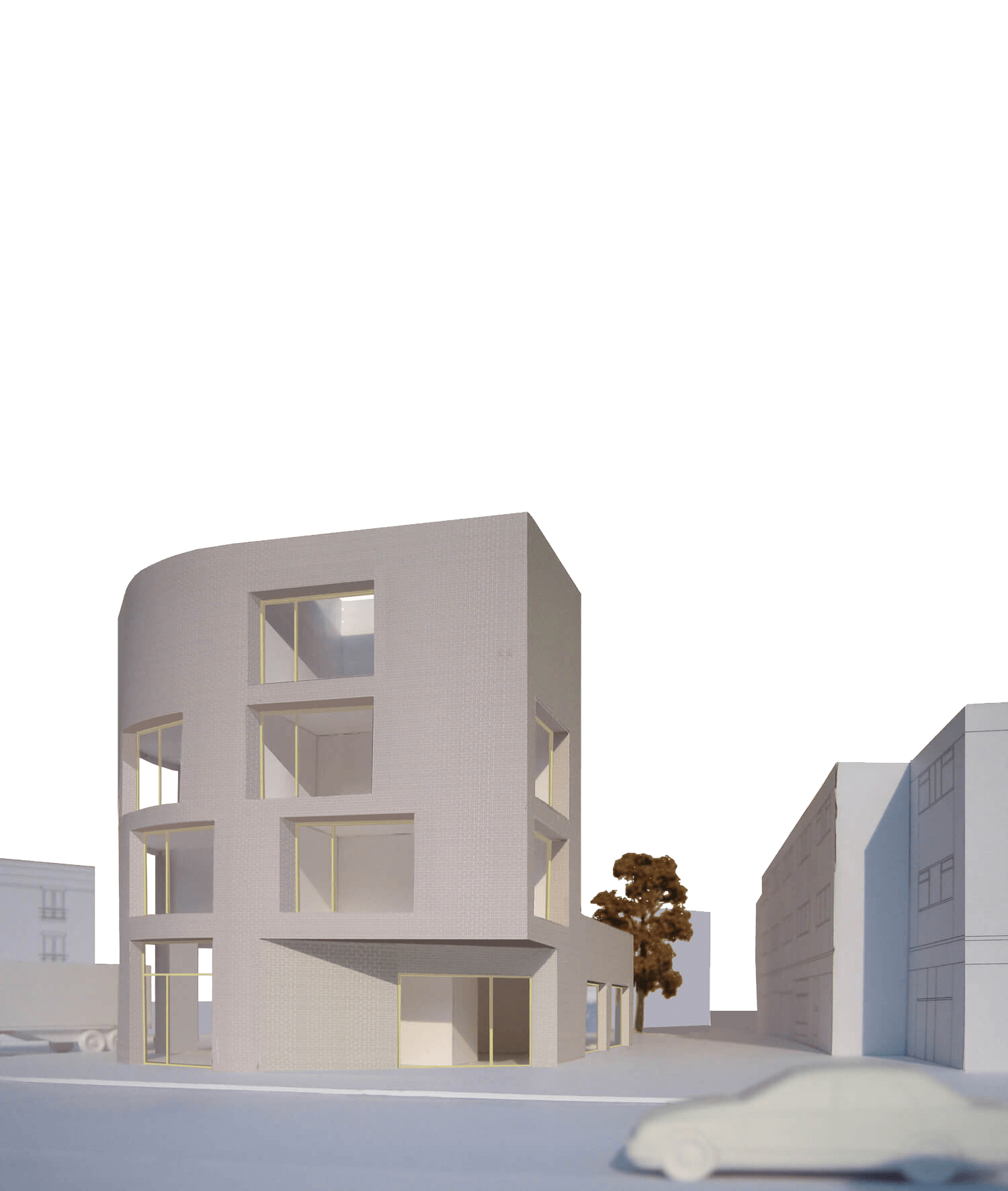HOLLAND PARK, LONDON
Designed in collaboration with Jill Scholes Interior Design, the new 3 storey house replaces a 1950s house in a densely developed but leafy area of west London. Each house in the terrace is different and their jaunty but restrained elevations give the Mews a particular character. The grey brick and large oak windows of the new house maintain the muted palette of the terrace while offering colour and warmth.
Our client wanted a 1st floor living, dining and kitchen space with strong visual connections to the Mews and neighbouring gardens. The ground floor contains bedrooms for his children and the upper floor is devoted to a master bedroom suite.
To comply with conservation area restrictions the house had to fit within the same volume as the original house which had two over-scaled tiled dormers on the roof. By cladding the new dormers in lead that tones with the colour of the sky and detailing them to play down the joints the dormer becomes a more positive, sculptural element on the roofscape.


