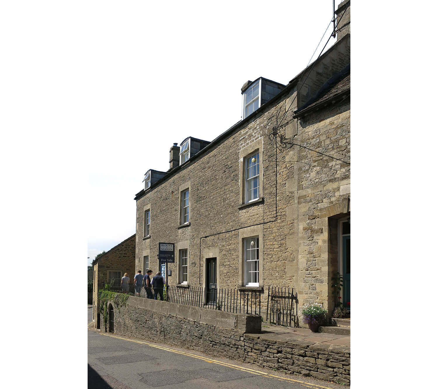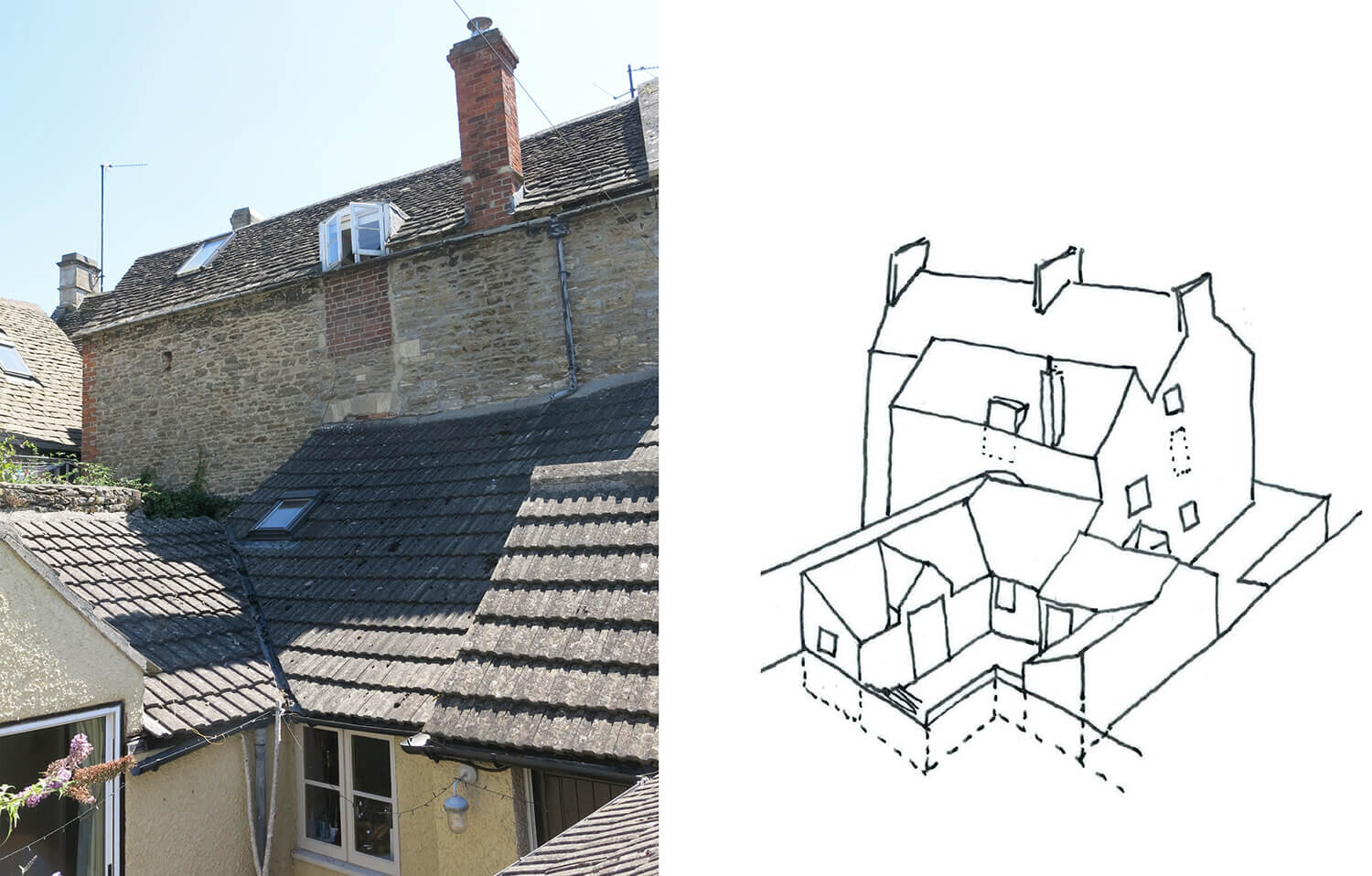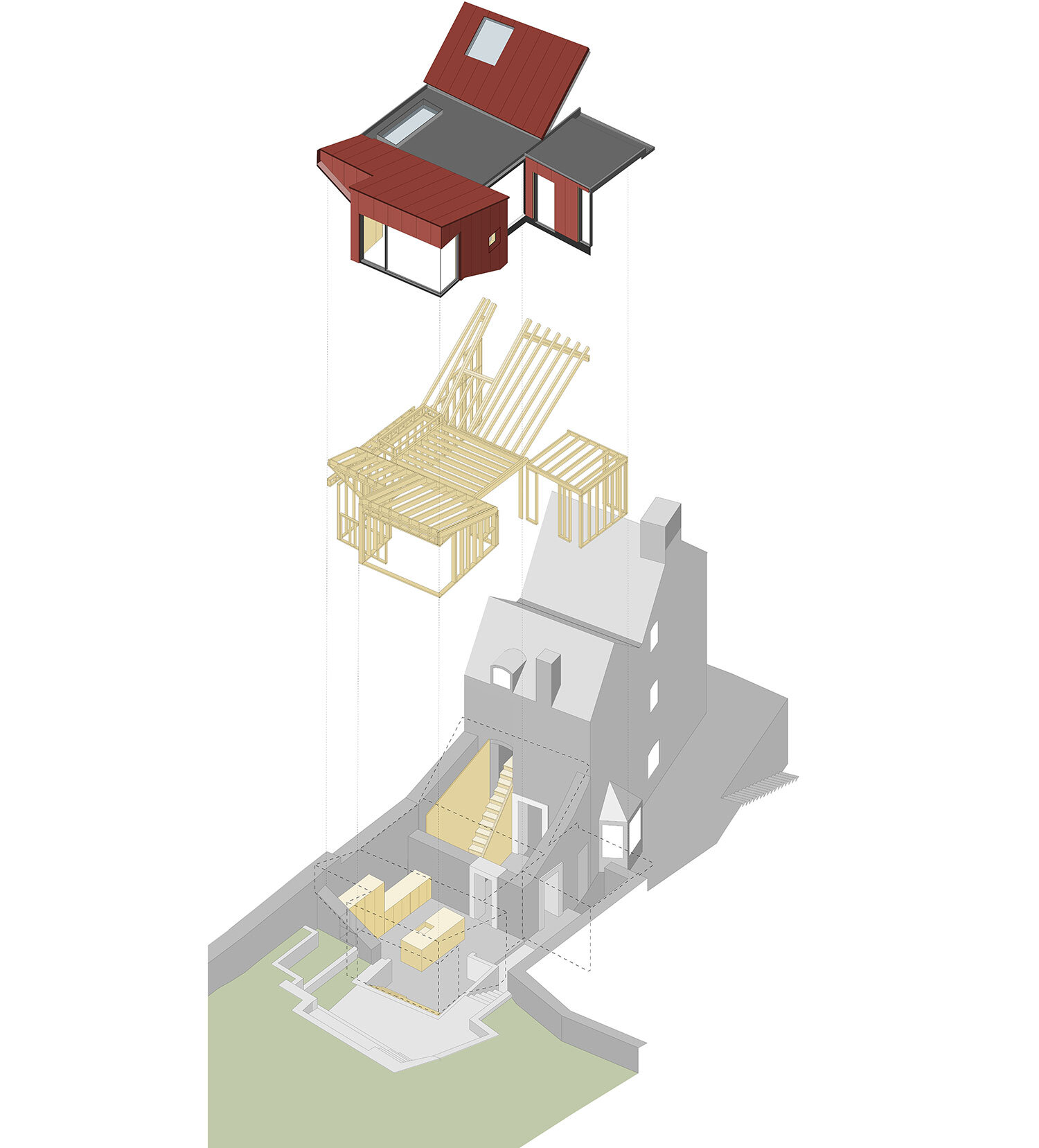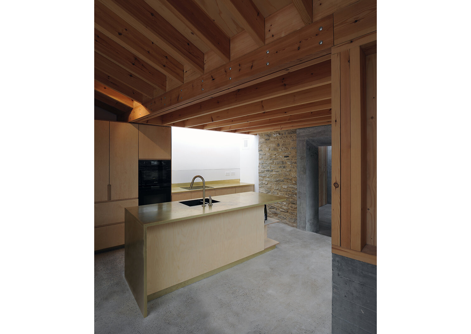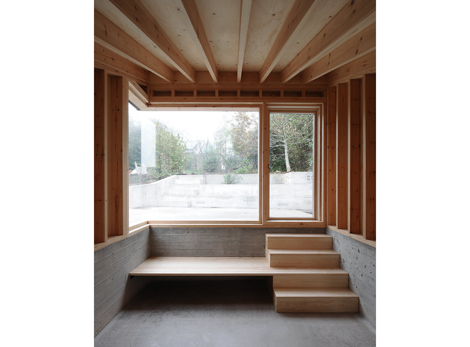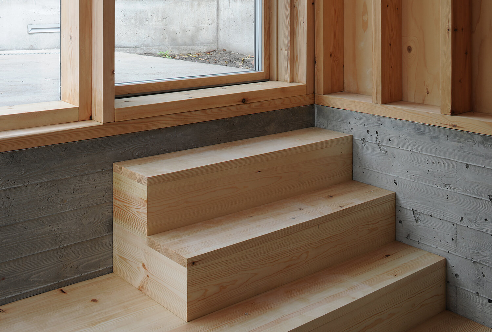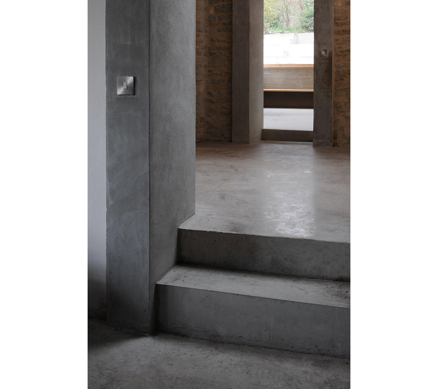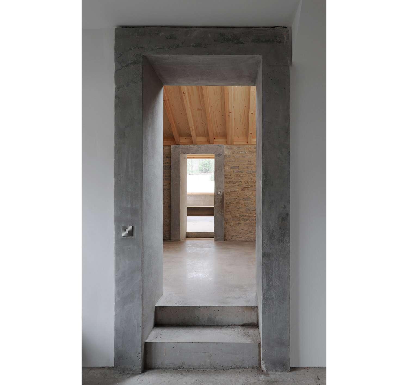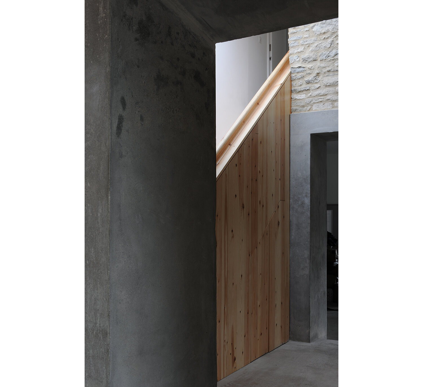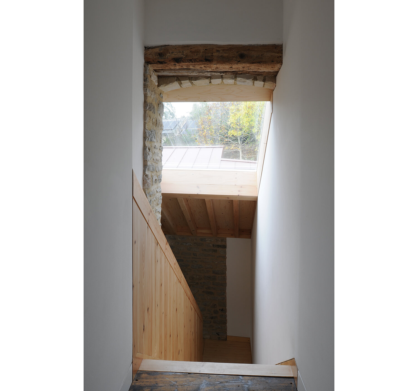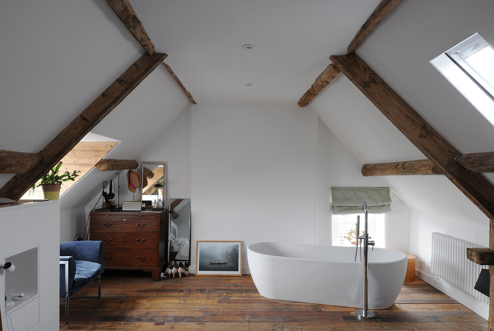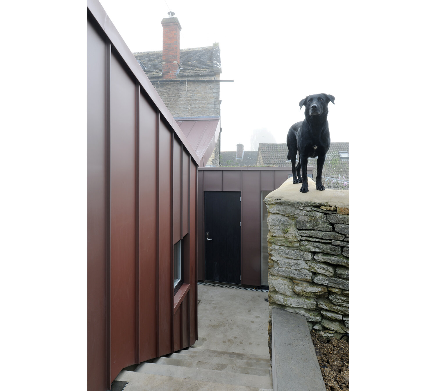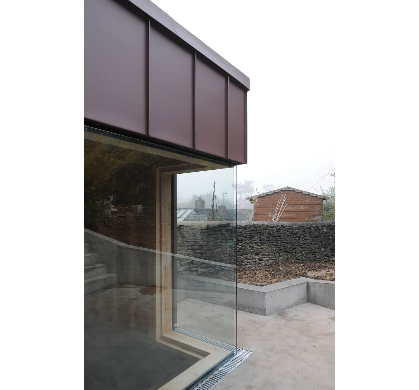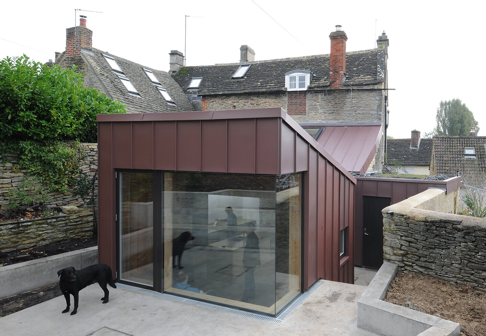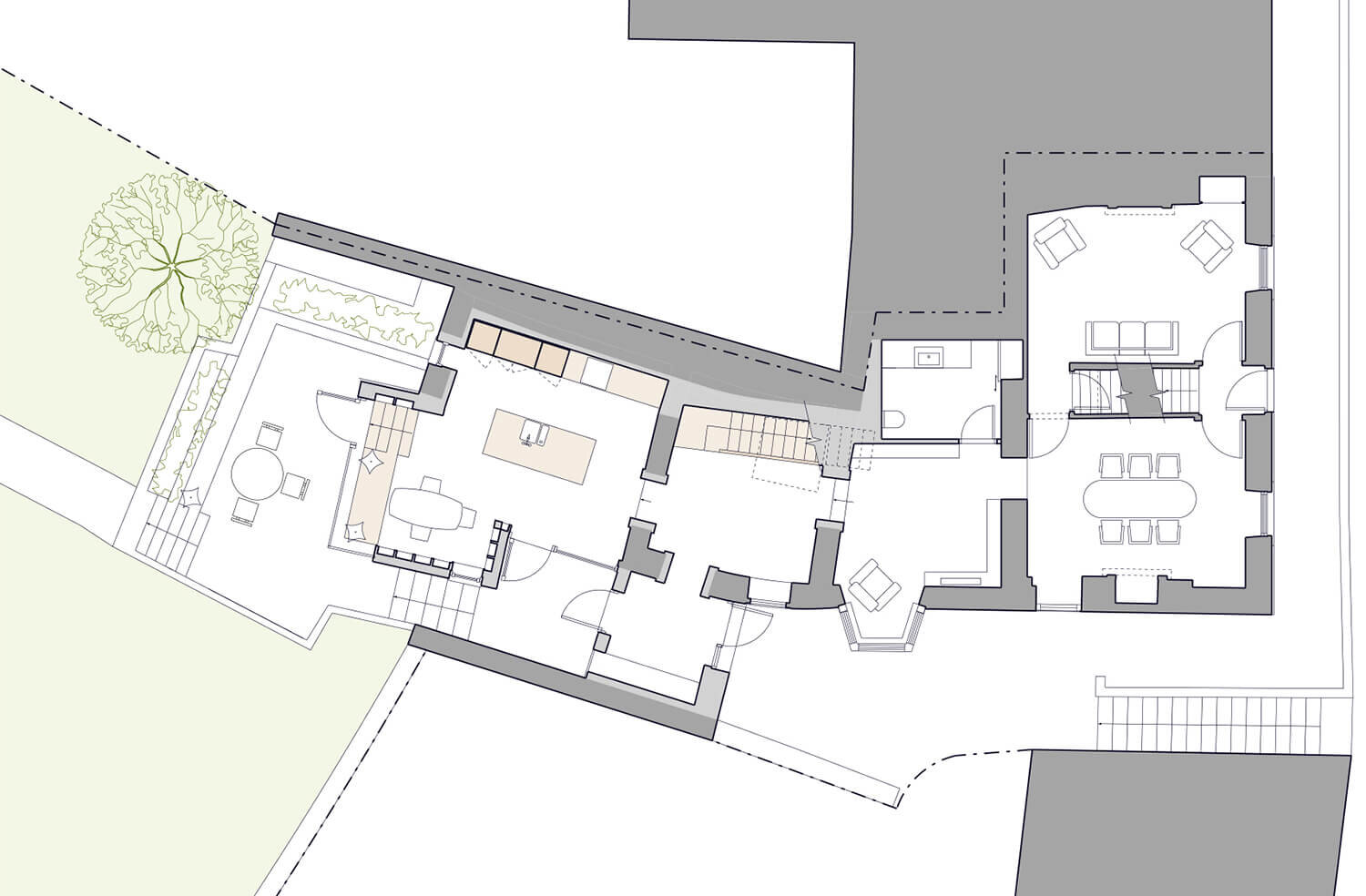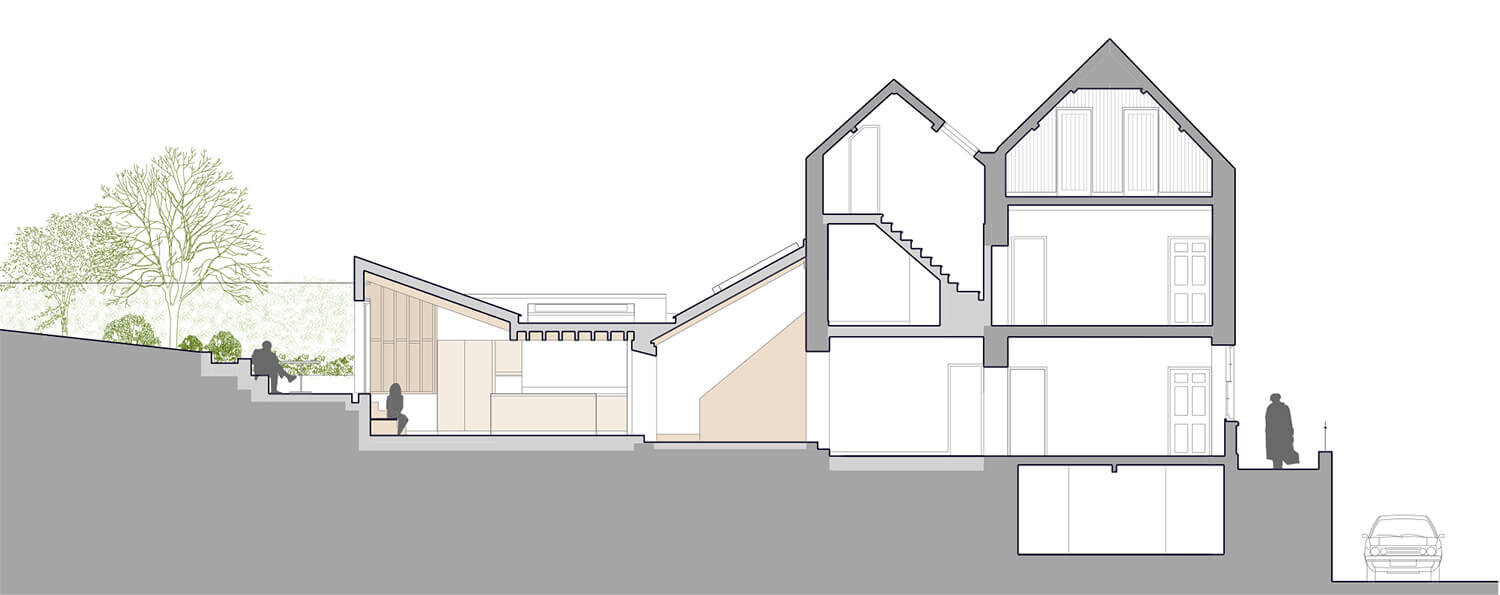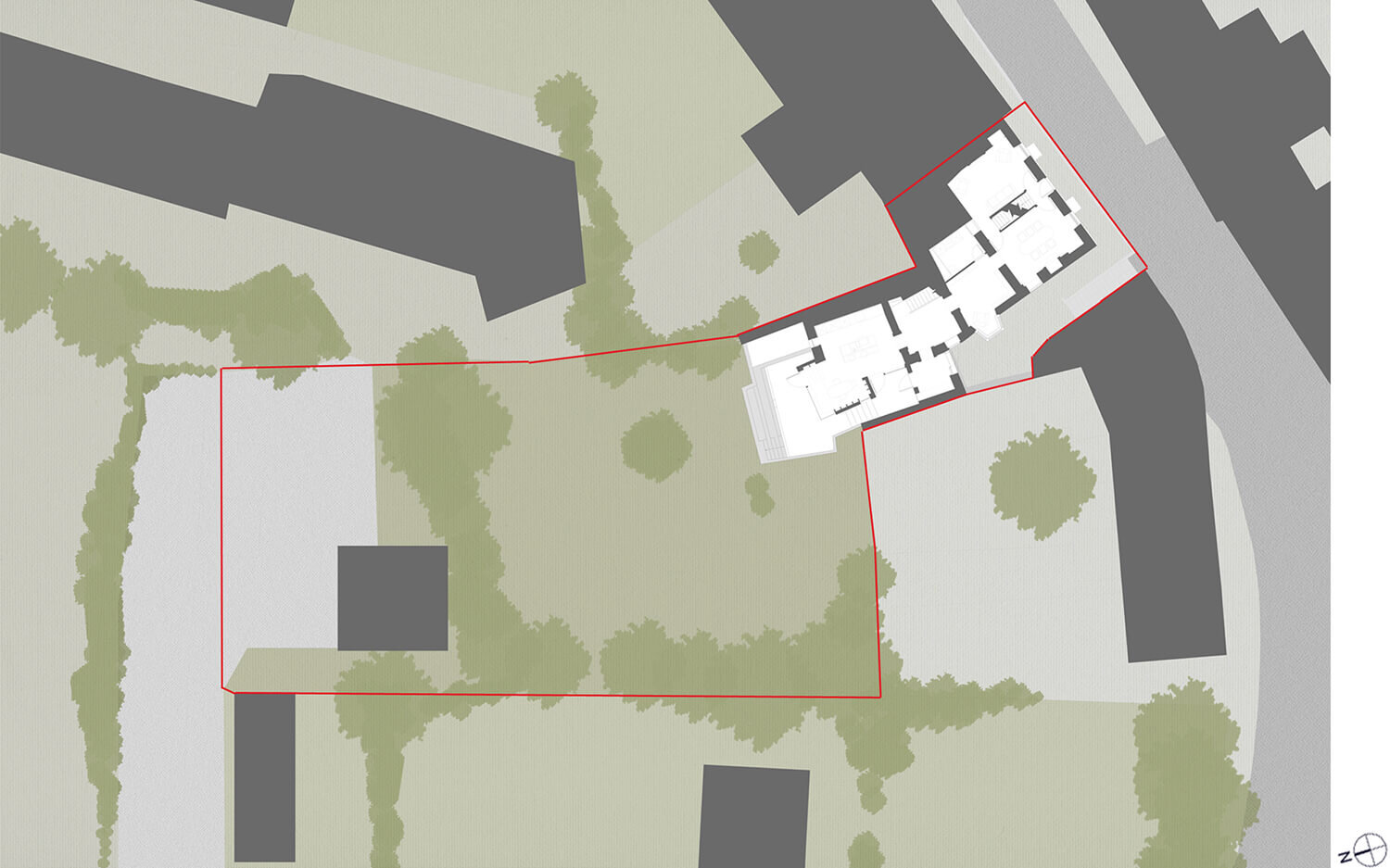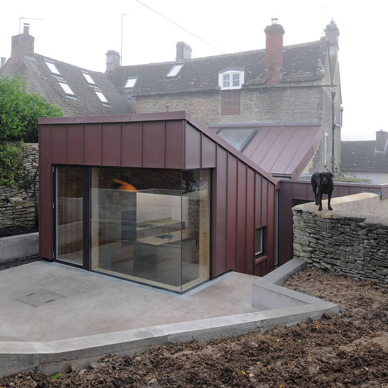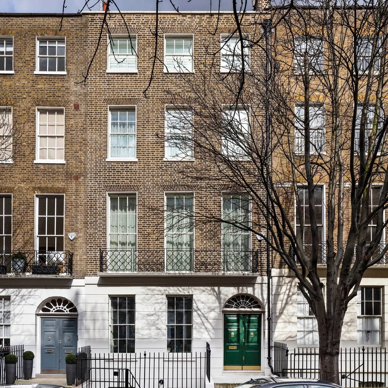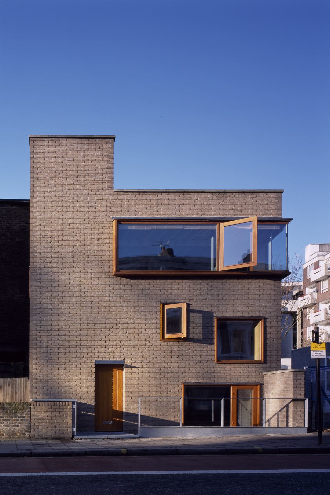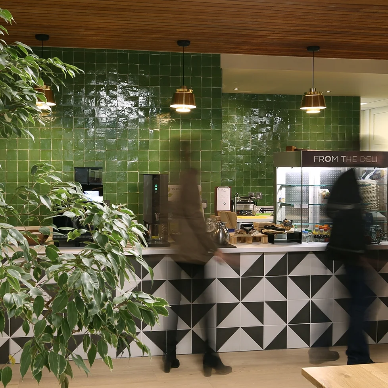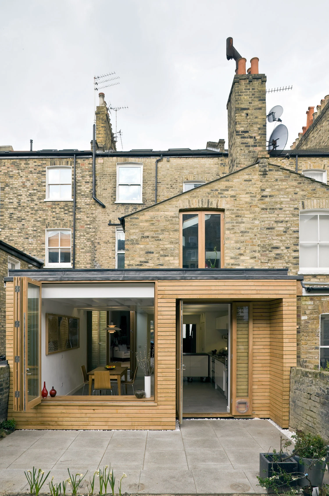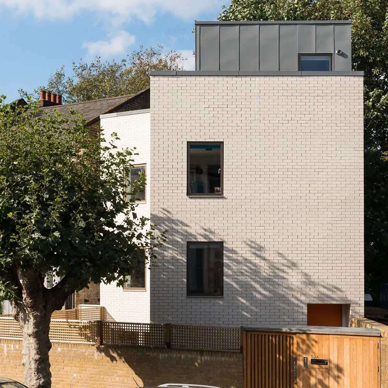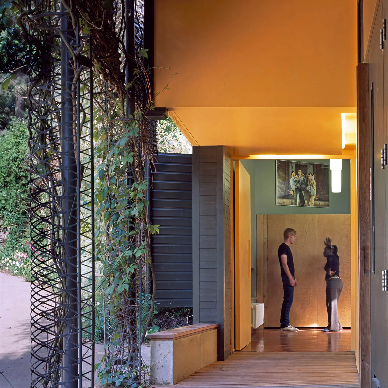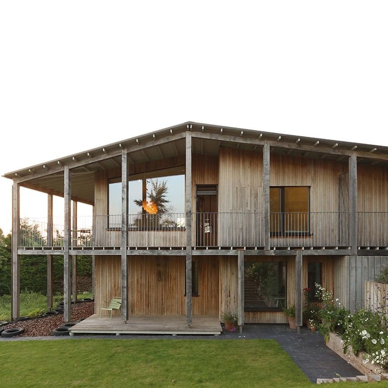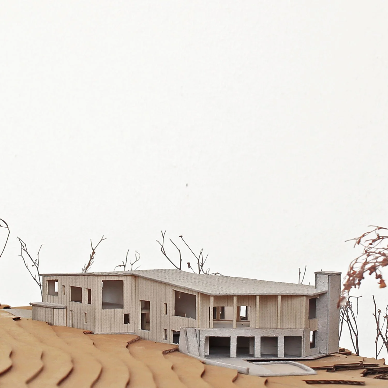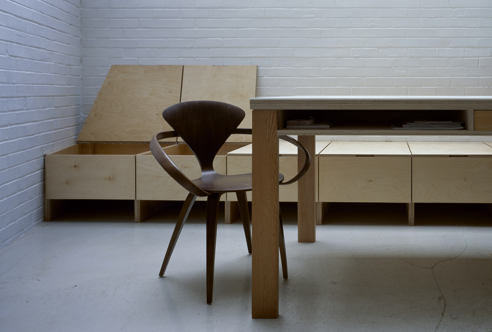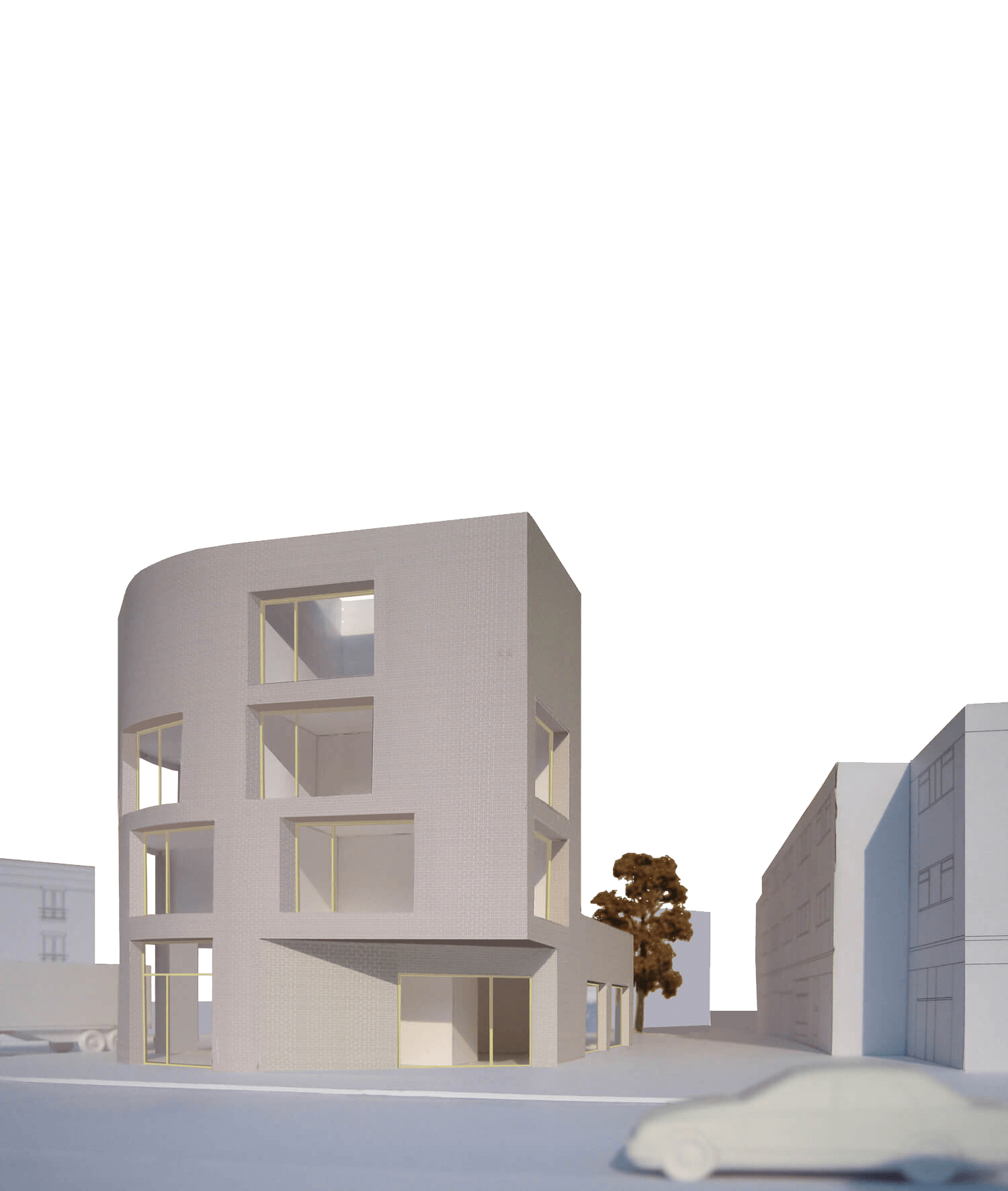Malmesbury, wiltshire
Located in the Malmesbury Conservation area, this grade II listed 3-storey house has been reorganised, extended and refurbished to create a comfortable family home.
With origins in the 1670’s, the building was gentrified into a Georgian townhouse around 1800, later subdivided into 3 dwellings and then re-amalgamated into a family home. Successive ad hoc alterations had given rise to quirks and eccentricities that ranged from the charming to the plain awkward. Notably, day to day comings and goings took place at the side of the house, leading the visitor through a small kitchen and then through a narrow dark passage to the reception rooms at front. The large garden was divorced from the house by an abrupt level change and the almost complete lack of a connecting view.
Our clients’ aims were to re-organise the rear of the house to create a more amenable family area with a strong connection to the rear garden and to improve the organisation of the main house, all with a focus on energy efficiency.
An extension at the rear has allowed the entrance, kitchen and dining area to be re-planned to make a dramatic, top-lit central hallway that links the new kitchen/dining space with the historic elements of the building. The new roof form pitches up to the garden, inviting the landscape into the house and defining an area to share food. While the change is transformational spatially, the amount of demolition was quite modest and reserved to a few twentieth century blockwork walls. Levels and openings have been carefully arranged to step up towards the garden, making the natural fall of the land part of the internal landscape and avoiding the abruptness of the previous arrangement.
The hallway has an introverted, rustic feel that retains some of the character of its historic agricultural function due to the exposed spruce roof structure, the repaired stone wall of the original house and the three concrete portals that define the doorways into it. The portals have a scale and materiality not usually found in a domestic environment, massive yet intimate. The portals frame a view right through the house via an enfilade of rooms from the street to the garden.
The interiors of the new work have been executed in softwood and board marked concrete, which have something to say to one another and the existing stonework of the house. Externally the subtle variations in the rose-coloured zinc cladding compliment the soft tones of the surrounding materials.
The original fabric has been repaired, paying particular attention to stripping back modern paints and plasters so that an architectural and moisture balance is re-established. The old stone roof has been re-laid with insulation and all the windows are now either double glazed on secondary glazed.
The new fabric is compact and super insulated with heat trickled in by means of underfloor heating. In summer the massive concrete floor and opening kitchen rooflight will moderate the temperature on hot days.
RIBA Regional Award 2021 - Winner
AJ Retrofit Awards 2022, Listed building up to £5M - Finalist
