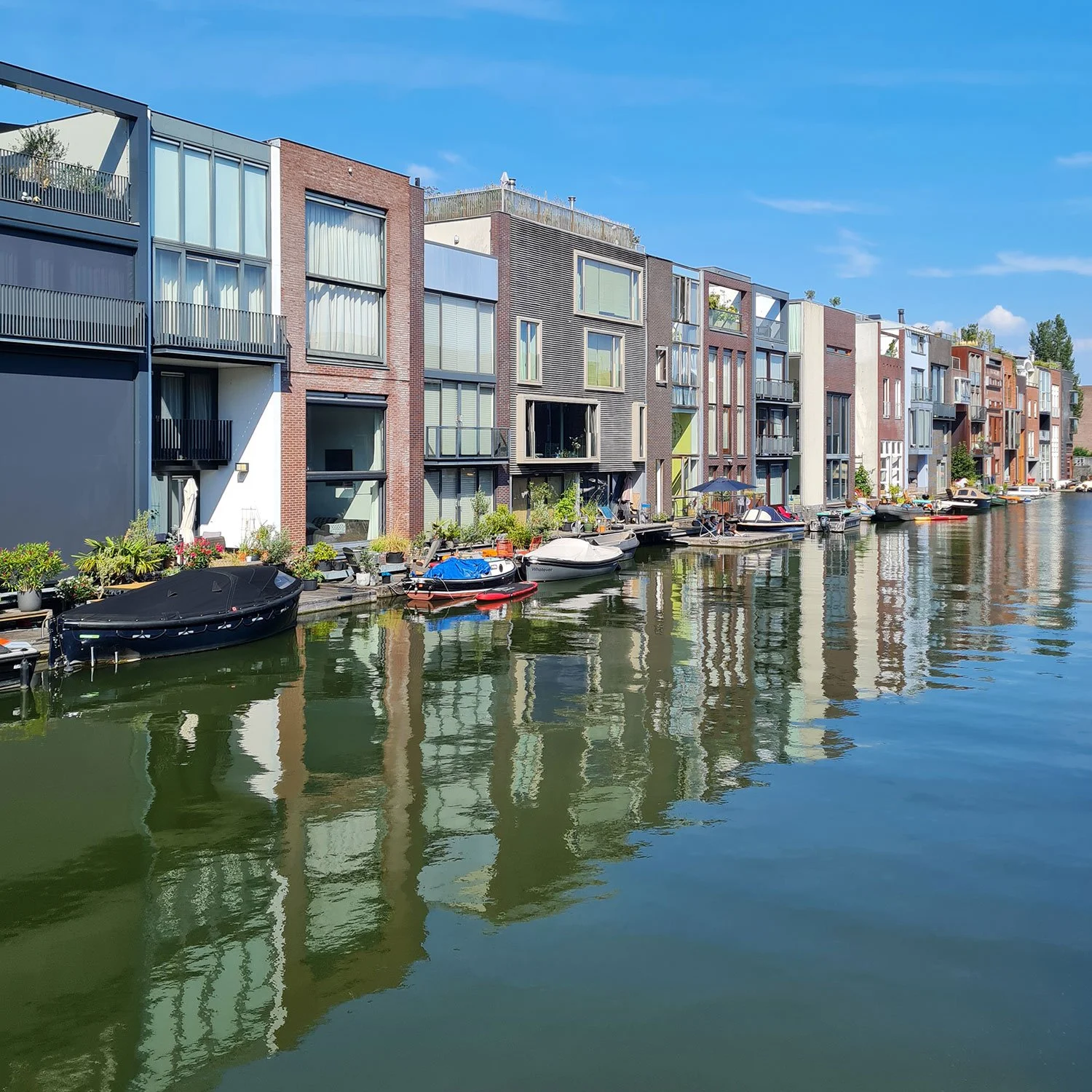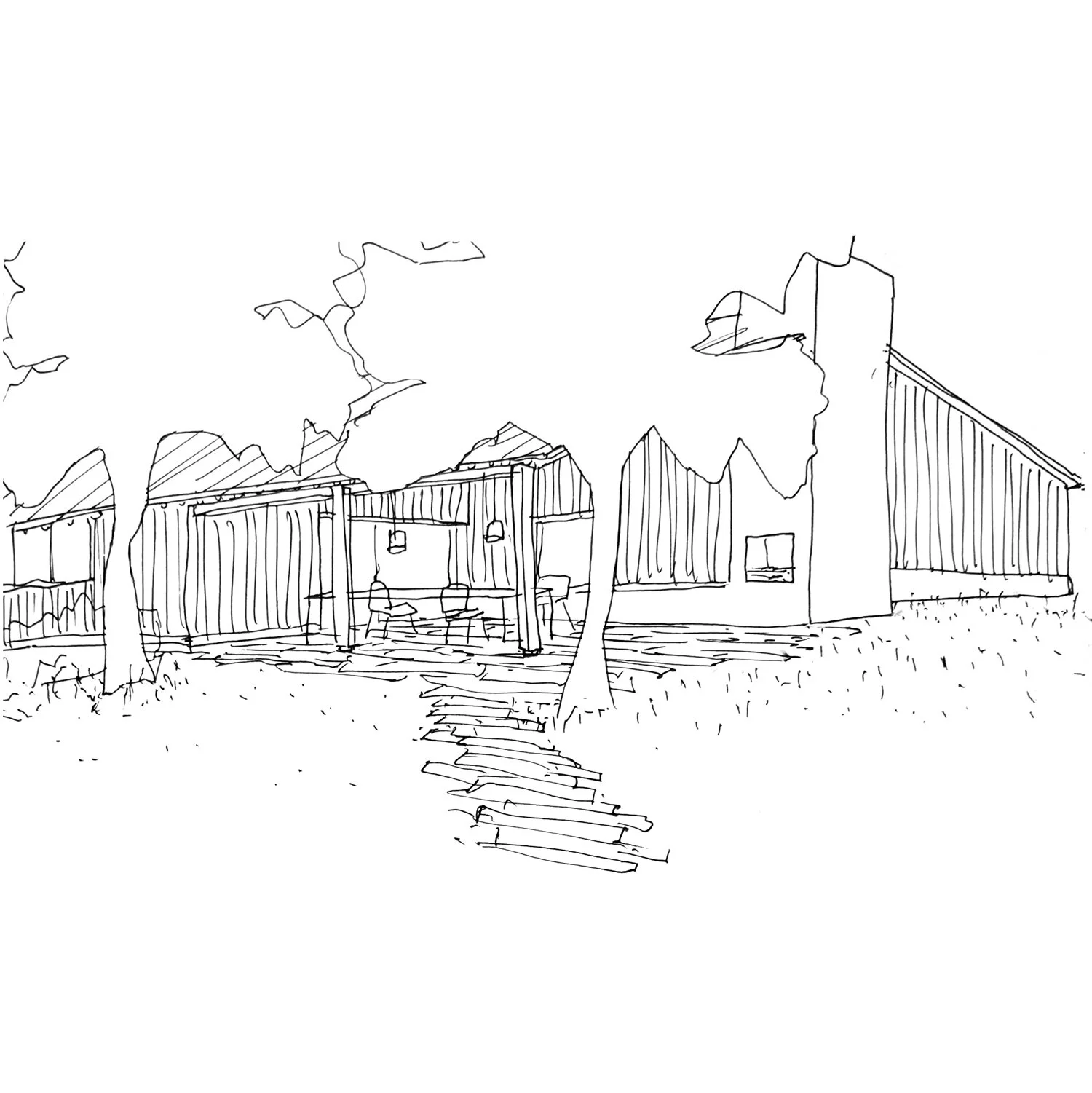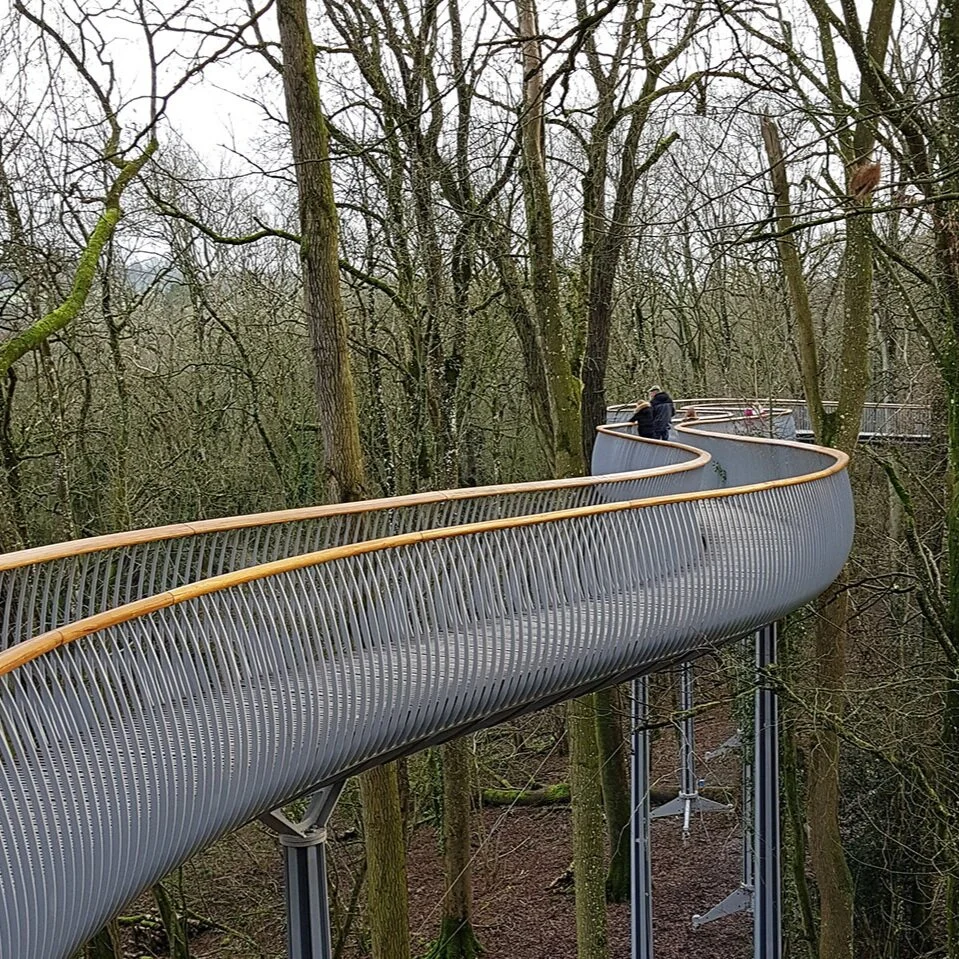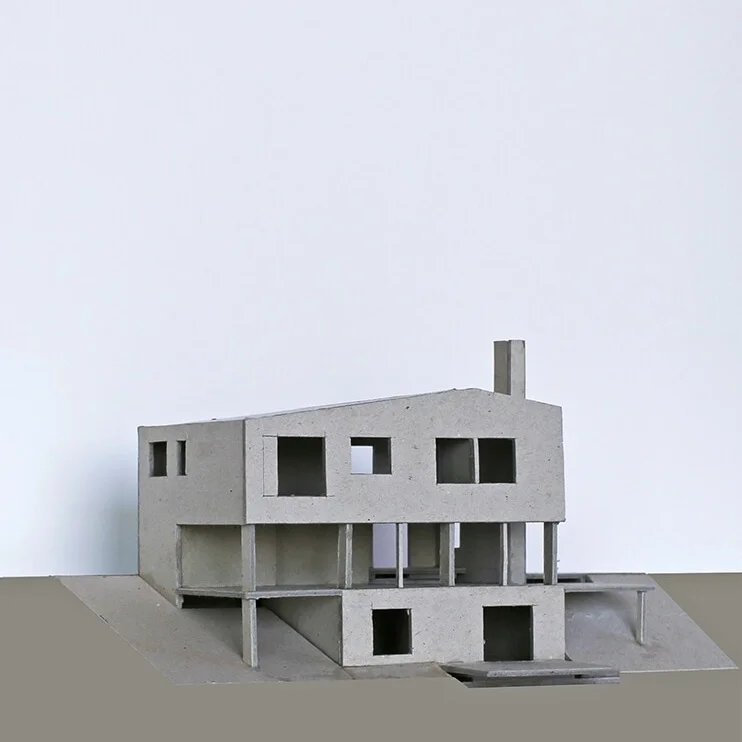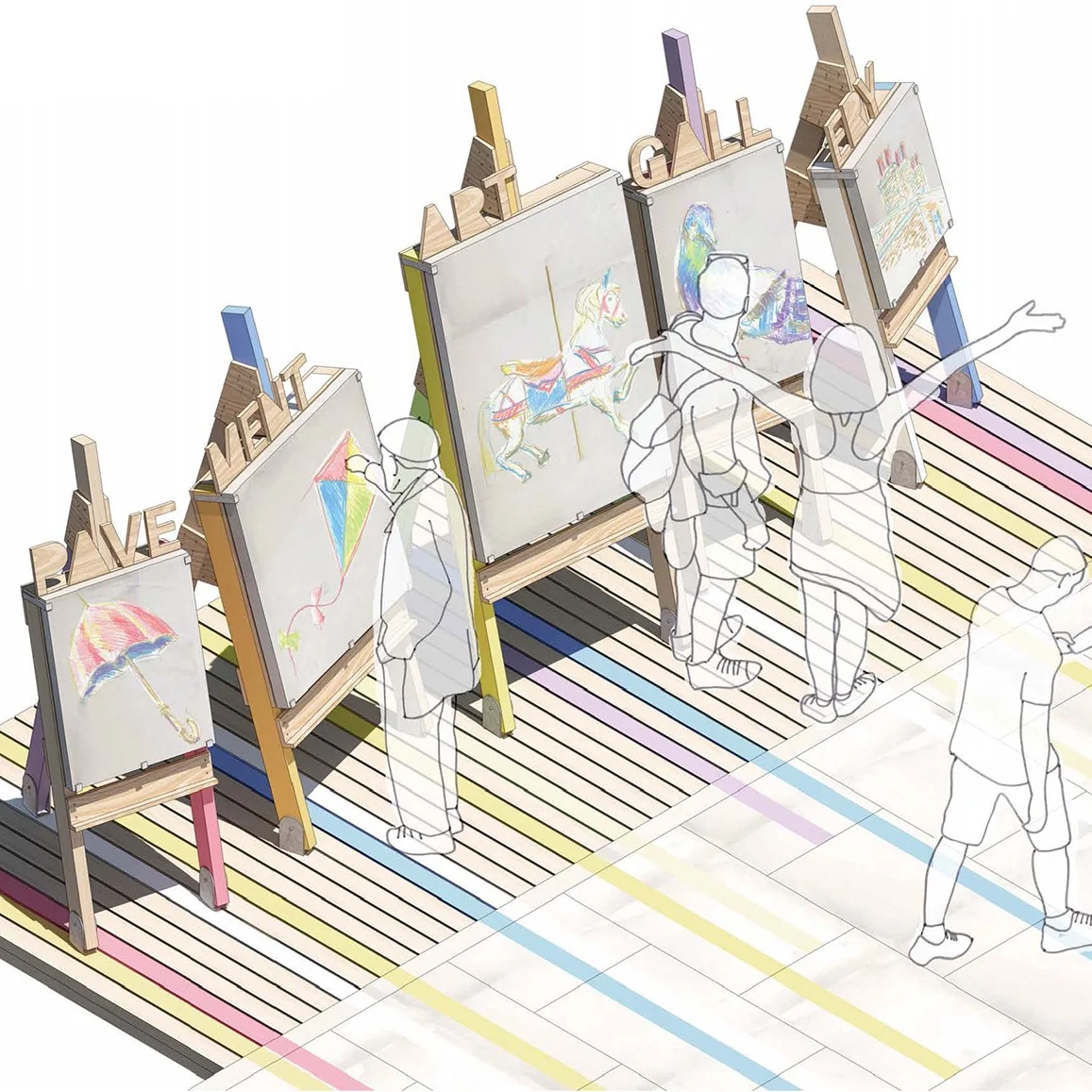I visited an intriguing building this week at Shatwell Farm near Castle Cary in Somerset. Its a cow shed but one with rather higher ambition than your typical farm building. Designed by Stephen Taylor Architects the barn is part of a cluster of agricultural buildings in a small valley at the edge of the Hadspen Estate. The owner has carried out a number of building projects near-by, all by different architects. Each is interesting in its own right but also forms part of an ensemble, in the spirit of the way great estates were developed in the 18th and 19th Centuries as statements of the owners good taste through patronage of the arts.
The core of the building is an off-the-shelf steel-framed shed to which a colonnade has been added down one long side facing the valley. I really like the way a prosaic structure like a cowshed can be raised into something special through simple means. Cast from a hibrid concrete mix incorporating soil and stone from near-by the colonnade frames views of the landscape and binds the off-the-shelf shed into its particular place.
Its composition is classical yet it has no decorative details and seems to refer to a more primitive way of building. The colonnade is obviously a step beyond the functional requirements of a cowshed but its purpose is also to affect the character of the valley in which it sits and to give dignity to the people and animals who use it. It is a symbolic gesture in the pastoral tradition to represent an alternative, idealised time or place where hard work and a simple existence instead of mindless consumerism might be a route to contentment. In 17th and 18th Century Italy, particularly in the Veneto region agricultural outbuildings were often given arcaded classical facades. Called barchesse these structures were laid out in relation to a main central villa, extending the composition into something grander. I don’t have any photos but several Palladio villas have them including the Villa Rotonda, Villa Trissino and Villa Saraceno.
The colonnade is made from concrete but with a special mix developed on site using crushed limestone from the near-by quarry and some clay from the adjoining field. Each column was formed in 10 pours carried out over 10 consecutive days so the lines between the pours give the columns a banded appearance like the separate stones of a classical column. After each pour the material was only tamped down rather than being fully compacted so the structure is quite loose with gaps and stone visible in the surface texture.
Here are the columns being cast with the formwork in place at the top of each one.
For some further images and information have a look at Ellis Woodman’s review in Building Design.









