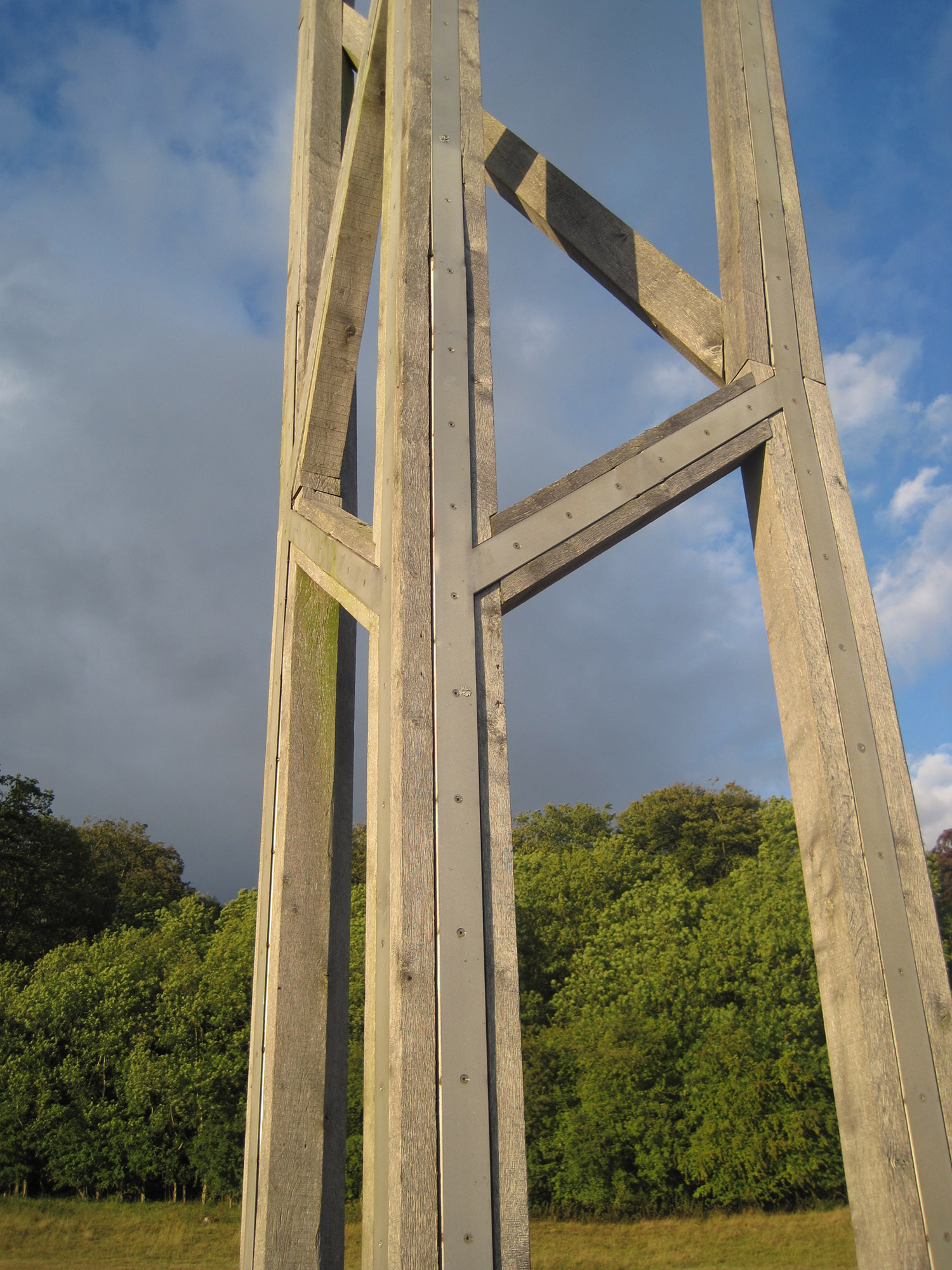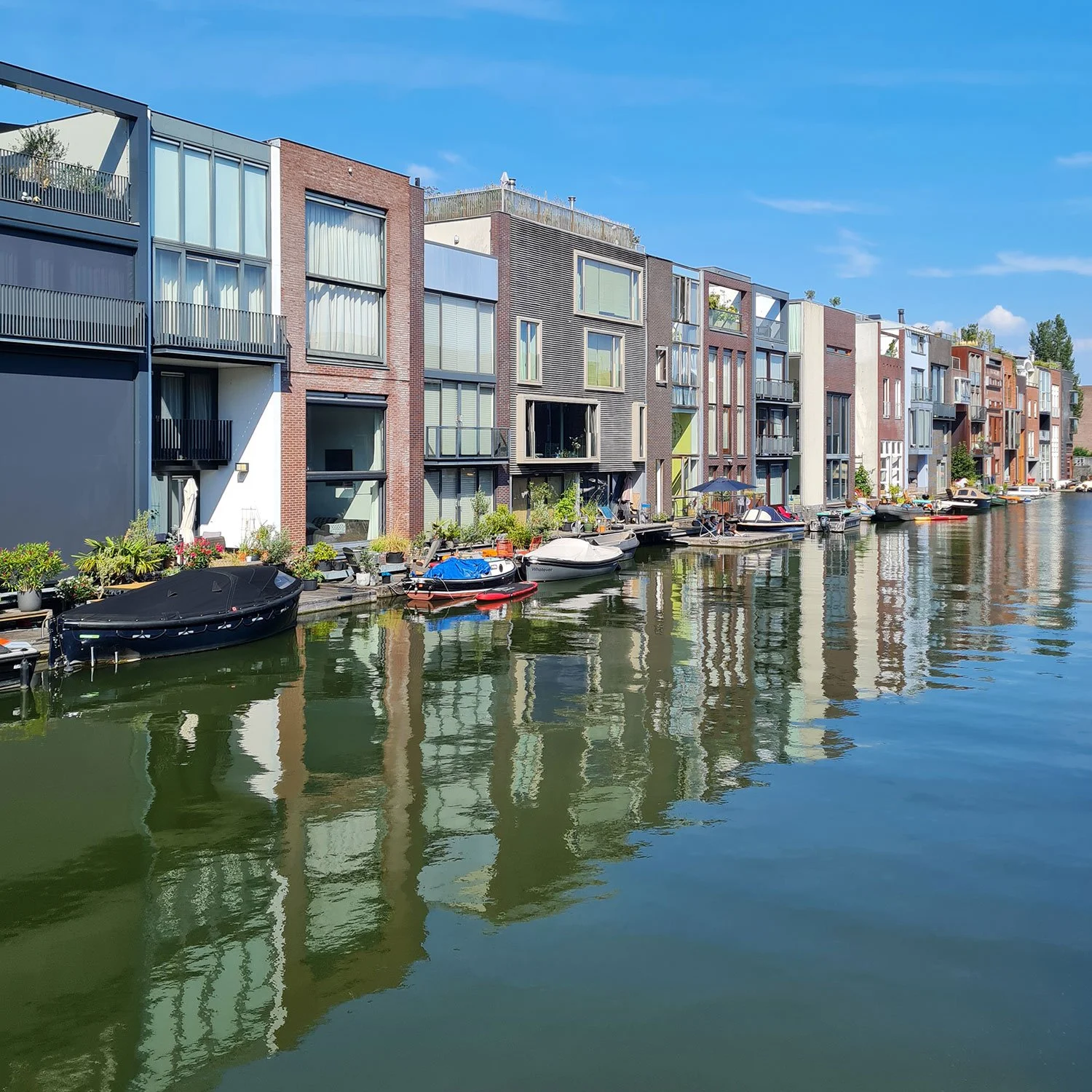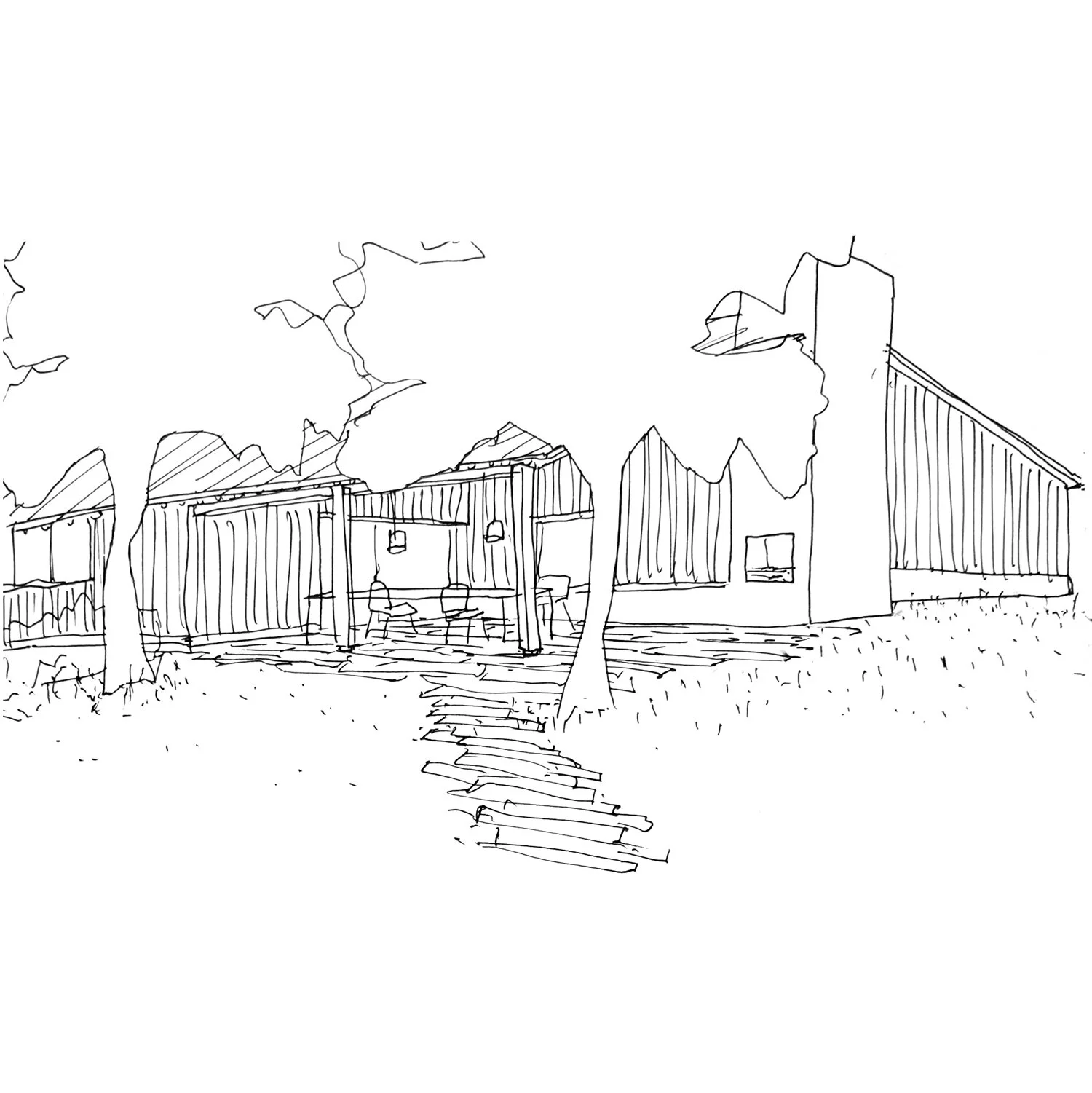Back in April I went along to Shatwell Farm in Somerset for an event to celebrate the re-erection of an obelisk designed by the architect Peter Smithson that had originally stood on the near-by Hadspen Estate. As tutors at Bath University while I was a student there, the work and thinking of Alison & Peter Smithson were a core part of my education. When I arrived as a naive first year, the architecture building they designed had just been completed and we were the first year to be taught in it. Commissioned by the then-owner of Hadspen Niall Hobhouse, the obelisk was Peter Smithson's last built work, raised in 2002 just before he died.
The obelisk was located in open grassland, distant from the house, in the picturesque landscape tradition of the monument or folly we are familiar with from great estates like Stourhead. It was made from oak cut from trees on the estate by the Timber Frame Company in Bruton. Structural analysis showed that it wouldn't stand up using traditional timber joints alone so the connections are reinforced with stainless steel connectors and flat stainless steel straps housed in the outside of each member.
Its genesis however couldn't have been more different. The design was developed from a tower originally proposed in 1984 for the hospital of Santa Maria della Scala in the centre of Siena. It was intended to be made from corten steel and to stand at a bend in a narrow street at the top of a flight of steps, so that pedestrians would have to walk under or around it, and it would have been visible over the rooftops to visitors arriving on one of the main roads into Siena. Its purpose was to signify that the use of the hospital buildings was changing, that even though the historic exterior shell of the buildings remains the same, new functions are going on inside.
Apart from its verticality, the form of the obelisk bears no association to historic or classical monuments, which has enabled it to fit in to each of these contexts. The Siena version would have been symmetrical but the Hadspen version has a helical structure that feels more in harmony with the surrounding nature. The lattice contains space but also frames pieces of its background that change as you move around it. Its structure is its form, and in that sense it is a pure Modernist creation, but one that exhibits a particular concern for materiality, context and human interaction.
Since selling the Hadspen estate, Hobhouse has focused his attentions on Shatwell. An intriguing group of new structures is coming together around the older farm buildings, including two barns by Stephen Taylor Architects, the Dairy House by Skene Catling de la Pena and a drawing archive by Hugh Strange Architects, soon to be extended by Hugh in collaboration with Alvaro Siza. As well as housing Hobhouse's collection of architectural drawings, the archive is the home of Drawing Matter, an organisation that champions the process of architecture through collecting, archiving and commissioning. Other future buildings are being designed by Clancy Moore Architects, Florian Beigel and Philip Christou.
I had expected the new location of the obelisk to be distant from the buildings, to draw the eye into the landscape, but it has been placed right in among them. The two new barns sit on either side of a field to the north of the older farm buildings, framing a view down the valley and loosely defining a new space between them. Whereas farm buildings are typically quite tightly packed around their farmyards, the new barns turn out slightly to address the field, drawing the landscape into the group of buildings. There is something almost urban about the ensemble with its colonnades and monument, yet the function and surroundings are rural. Victorian model farms, Italian Barchesse and planned towns like Milton Abbas whose main spaces open out to the landscape are precedents that spring to mind.
The function of the obelisk itself has subtly shifted. Conceived as a very public marker for change of use in an urban environment, it was adapted and built as a timber structure in a traditional English parkland setting, visible as a clue to passers by on the road that more interesting stuff was happening on the estate than in your average country pile. Now it stands in its own domain as a marker to indicate the incorporation of the archive into the farm, creating a focus for the cluster of farm buildings. As rural villages are becoming dormitories and stately homes theme parks, the on-gong project at Shatwell Farm suggests a way a sense of place could be developed in today's rural environment around a celebration of the functions that happen there.
The drawing below shows the 1984 design for Siena:
Above: The proposed location in Siena
Below: a drawing of the Hadspen obelisk made in about 2000.
Below: in its new location at Shatwell Farm, seen through an adjacent barn.
Below are a series of photos I took in 2010 of the obelisk in its original location on the Hadspen estate:




















