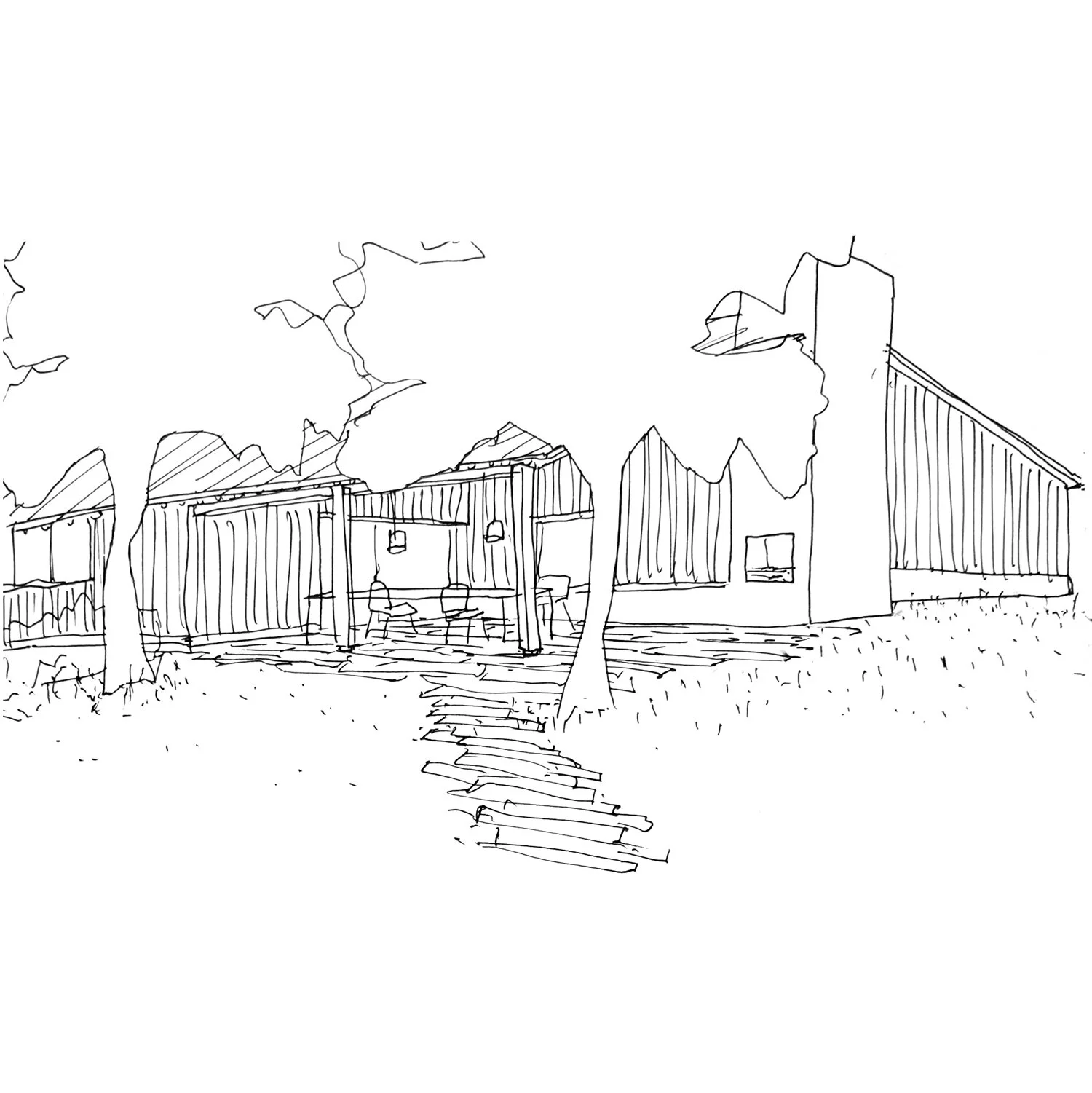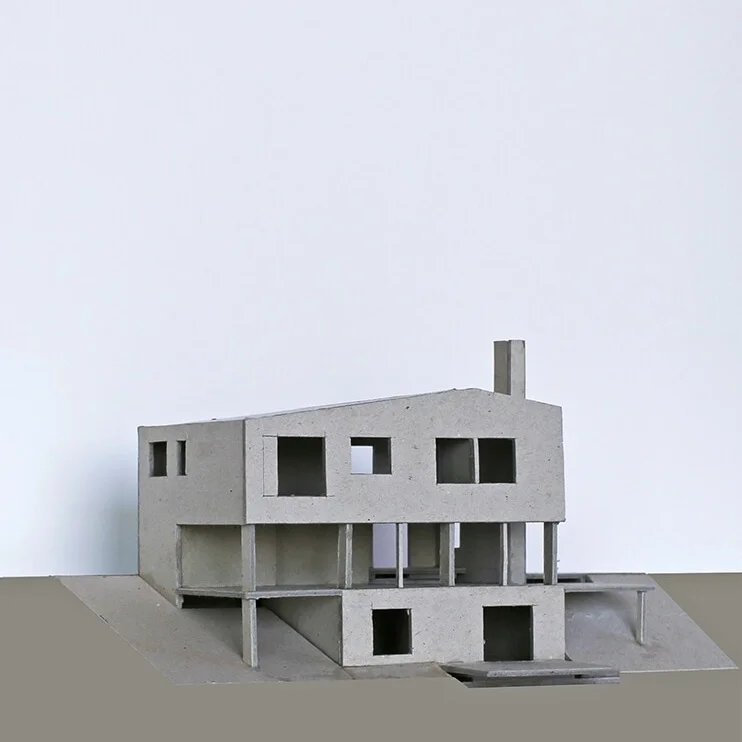Inside-Outside
An Architecture For Our Times
The buildings of the past that we most admire tend to be those made in a way that represents something of the spirit of their age. We perceive beauty when we sense materials being worked with artistry and judgement by people working to the best of their abilities in ways appropriate to their times. So what is an appropriate way of building for our time, and what might it say about our culture to future generations?
Between The Earth And The Sky
A House in the Country
Rather than thinking about what it would look like, a lot of our discussions revolved around the atmosphere of the house and the way different spaces would relate to one another. Emily is an interior designer, so we each had different, but fortunately ...
Precedents I – Newington Green House
Why Passivhaus?
Venice Biennale British Pavilion
In June I submitted an exhibition proposal for the British pavilion at the 14th International Architecture Venice Biennale. The title of the 2014 Biennale is “Fundamentals” and overall Director Rem Koolhaas has called on national pavilions to respond to the theme “Absorbing Modernity: 1914-2014”. The competition to curate the British pavilion is being run by the British Council.
The brief called for a historical perspective on the past 100 years and crucially used the word Modernity with a ‘y’ rather than Modernism. The story of Modernist architecture in the British context has been well told and it is predominantly a history of an urban elite imposing artistic ideas imported from abroad on a largely unappreciative public. The interesting thing to me about the theme was the opportunity to look at Modernity not from the point of view of style but from its practical application by the wider population. This idea resonated with attempts I had been making to understand my new situation as a county dweller and as an architect how I should respond to the rural environment. A relationship to the natural landscape is accepted as a core part of the British consciousness. A theme began to emerge of how has this sensibility has been challenged by modernity and how the landscape has been adapted to the needs of a changing society.
A primary ambition of Modernism was to bring people closer to nature in a reorganised industrial society away from the pollution and disease of the traditional city. Through the re-colonisation of the countryside, new practices developed, and mass communication has increasingly enabled non-urban dwellers equal access to the global discourse. Agriculture, the armed forces and industry, all drivers of technological progress make use of the space, resources and development opportunities in the countryside. As such, far from being parochial backwaters, many rural areas have been laboratories of Modernity.
Building in the city is a self-conscious affair where context, precedent and often challenging briefs have to be intricately woven into an architectural whole to the satisfaction of strict planning authorities. In rural areas there was a much more laissez-faire attitude through much of the 20th Century and most built-structures from the period were erected without troubling an architect. Perhaps steel barns, concrete missile silos and pre-fab houses could tell a parallel story of Modern development determined by need, practicality and economy.
above: Steel hay barn, Somerset
above: Military installations at Orford Ness, Suffolk
above: Bridge over the M3 at Fleet Services
I submitted the proposal, entitled “Landscapes of Modernity” in collaboration with Rob Gregory, Programme Manager at the Bristol Architecture Centre. Some of the questions we raised include:
– What characterises the British landscape?
– How has its identity changed during the period 1914-2014?
– Does a conflict exist between those seeking to protect their notion of a rural idyll and those embracing modernity?
– Is the vernacular a relevant concept in architecture today?
– What is the role of nature in a country where much of the landscape is man-made?
– Why are traditional or historic features of the rural landscape more valued than modern equivalents?
– What is the appeal of functional buildings?
– Does romanticising the past or picturesque structures help or hinder the search for solutions to present-day problems such as housing provision and infrastructure?
– How has government policy affected development in rural areas during the period?
– What has been the role of planning authorities in shaping development?
Ours was one of 4 proposals short-listed and we attended an interview but we did not win. I was rather looking forward to spending the next year researching the subject and decided to start this blog as a place to gather information on rural architecture, landscape and the identity of the countryside. I hope it might also become a forum for discussion of these issues and I welcome your comments.
MORE POSTS:
Metalwork
This morning I went to see the progress on some of the metalwork for our house. I love the fineness of metalwork, the crisp lines and economy of material, and the way it can bear the marks of how it was made. We’re using steel for a number of internal and external elements to provide a contrast with the chunkier oak structure and linings. Two metalworkers are making things for the house as there’s quite a lot of it and everyone seems to be busy despite the recession. These photos were taken atCastle Welding.
Welcome
Hello, and welcome to our Journal. I am Graham, one half of Prewett Bizley Architects, living in Compton Dundon, a small village in Somerset. I moved here with my wife Emily, an interior designer in 2011 having lived in London for 15 years. We had our son Arlo two weeks after we arrived but he was only one of two major projects that have dominated the first two years. The other was building our own house on a beautiful south-facing slope just above the Somerset levels. We bought the site at auction in 2010 and had obtained planning permission by the time we moved. So my first 8 months in Somerset were spent doing the detailed design for the house, changing nappies, and trying to get some sleep myself occasionally. Work started on site in January 2012 and we moved in at the start of November the same year. The house has been built to Passivhaus standard which means it has extremely high levels of insulation and air-tightness. It wasn’t finished of course but at least we were in and we have been carrying on with the work in a slowly decreasing state of chaos around our day jobs.
In the Journal I will be talking about architecture, low-energy construction, and urban design. Primarily though I want to explore aspects of rural architecture and planning. Being a new arrival in the country I am conscious of bringing with me the attitudes of an urbanite, one of them Londoners. I am keen to explore issues that determine how development occurs outside of urban areas, to develop an approach for how to design in the countryside and to understand better where I am.
Please get in touch or leave a comment. I’d love to hear from you!














