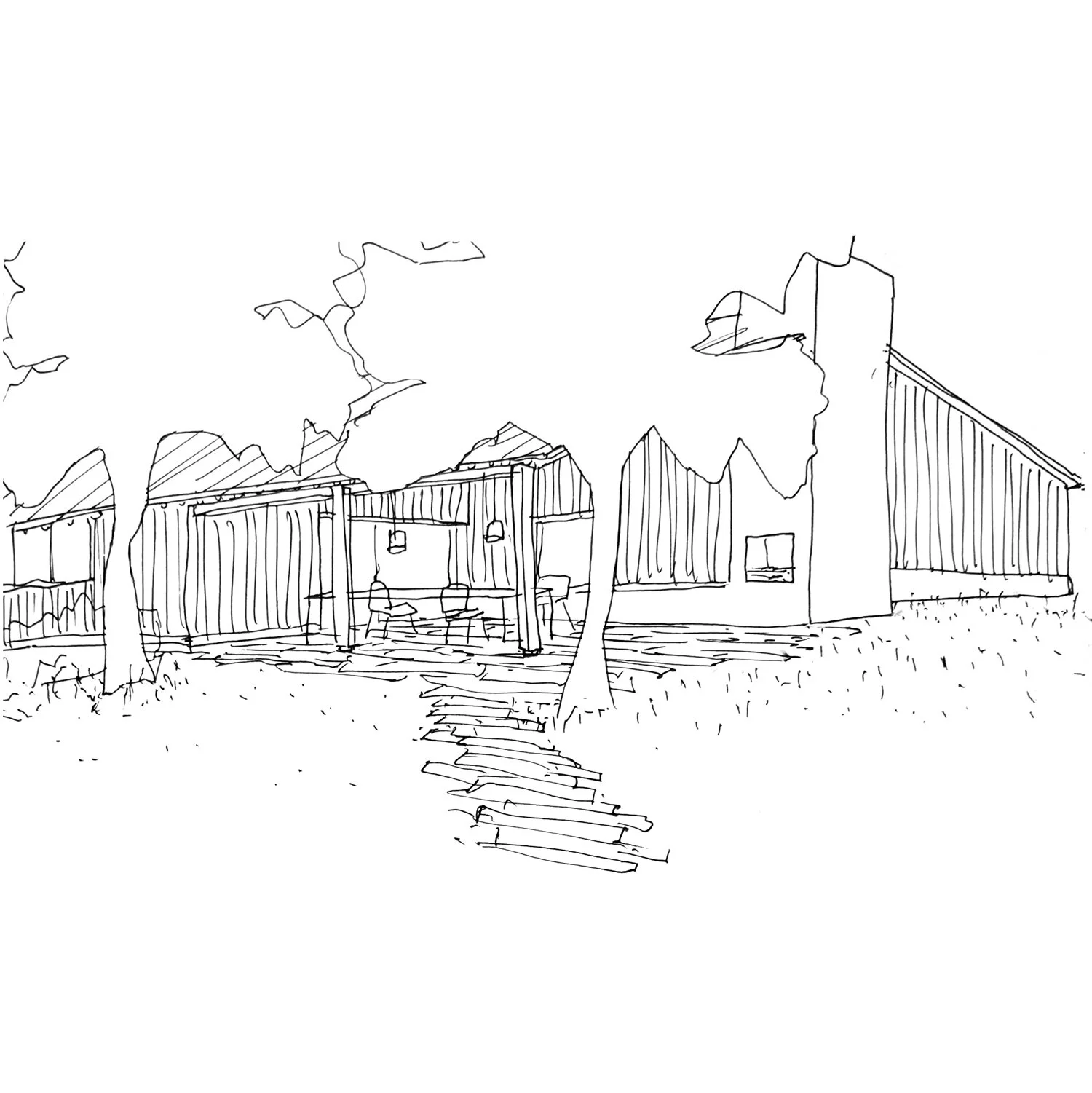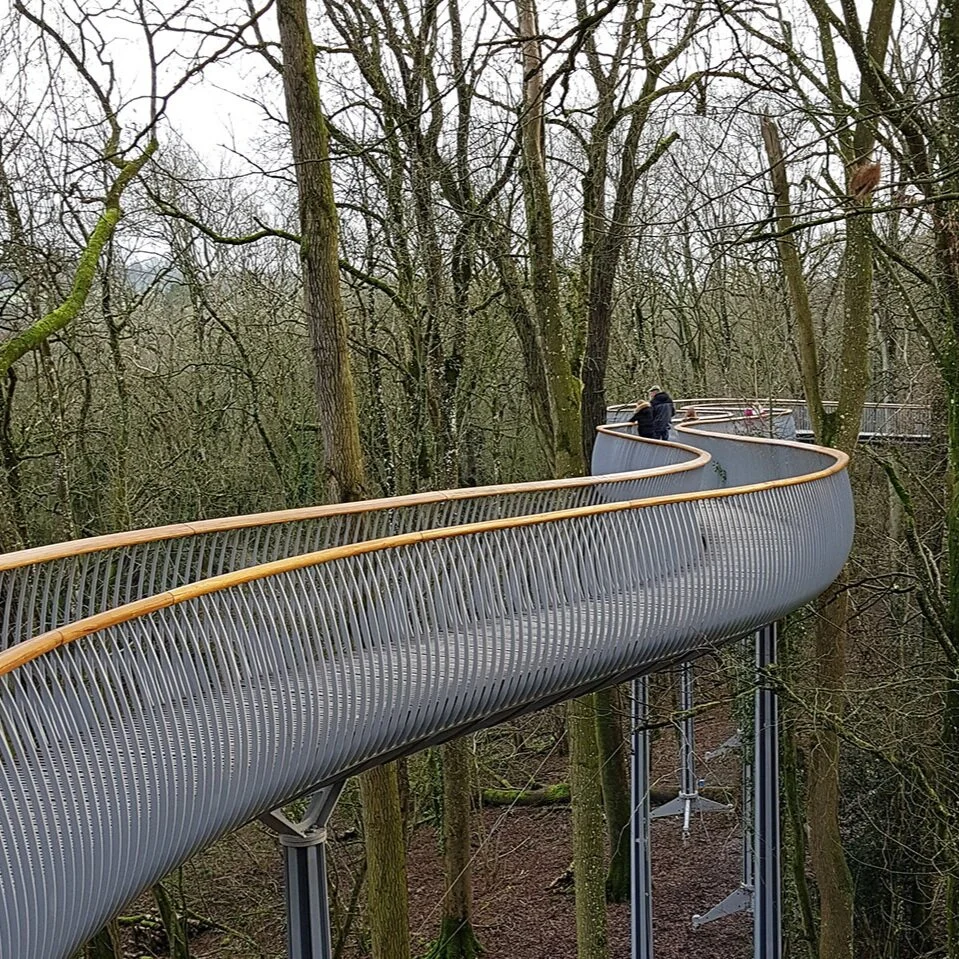Inside-Outside
New life for a Country Estate - The Newt in Somerset
Perhaps the most radical aspect of the landscape is the way food production takes centre stage, subverting the traditional hierarchies of the country estate. Once the owner of a country house might have demonstrated their taste and learning through references to classical mythology and architecture, but here they are showing it through the provenance of the food they grow. Showing off the exotic fruits grown on their estates was often part of a land-owner’s repertoire but it happened backstage in the walled garden. Here the new no-dig kitchen garden is on axis with the house and new apple orchards stretch off to the horizon.
Bighams Production Campus - A Model for Rural Industry
Between The Earth And The Sky
The Abbot’s Kitchen at Glastonbury Abbey
I finally got round to visiting Glastonbury Abbey this week, having lived near-by for 5 years and been deterred by the magic-crystal shops, and discovered this little gem of a building. The Abbot’s Kitchen is the only ...
A House in the Country
Rather than thinking about what it would look like, a lot of our discussions revolved around the atmosphere of the house and the way different spaces would relate to one another. Emily is an interior designer, so we each had different, but fortunately ...
Barrington Court
On Sunday we headed over to Barrington Court, the first large house taken on by the National Trust (in 1907), and one that caused them such serious financial difficulties that it was held up for years after as an example of why they should be vary wary of taking on other stately homes. For over ...
Residential Barn Conversions – Permitted Development Clause Q
Over the last couple of months I’ve been challenging the most ill-conceived piece of planning legislation that I’ve come across since working as an architect. Permitted Development is a very sensible policy that enables certain development to be carried out without applying for planning permission. It has always been restricted to minor works that would not have a detrimental affect on the appearance of a building or the landscape. It allows people to ...
Blurry edges
Driving back from dropping my son at nursery this morning I saw this rather splendid haystack next to the road. (It’s actually a strawstack but I’ve never heard one called that…) Remembering this storyfrom a few years ago about a farmer who built a house behind a haystack hoping to conceal it from the planners, I had to go and see what ...
Hauser & Wirth Somerset
Very excited this week about the opening of Hauser & Wirth Somerset in Bruton. Its not often a leading international art gallery decides to set up shop on my patch so I was keen to go along and have a look. My review will be in the August issue of the journal Architecture Today . Fundamentally it is a ...
Avonmouth Grain & Coal Silos
Mells – Lutyens in Somerset
This week Emily & I went for a rare night away at the Talbot Inn in Mells, a 15th Century coaching inn with great food and atmosphere. We had been keen to go there for some time but my enthusiasm was only partly motivated by the ...
Steel Dutch Barn
The Wild South-West
I’ve been getting rather agitated recently about a planning application submitted for a new house in our village. As new-comers we’ve kept our heads down, particularly as our neighbours have been so generous and welcoming to us and our unconventional house, but this proposal exemplifies a superficially benign type of development, the cumulative effect of which is a creeping erosion of the character of the countryside.
Why Passivhaus?
Shatwell Farm Barn
I visited an intriguing building this week at Shatwell Farm near Castle Cary in Somerset. Its a cow shed but one with rather higher ambition than your typical farm building. Designed by Stephen Taylor Architects the barn is part of a cluster of agricultural buildings in a small valley at the edge of the Hadspen Estate. The owner has carried out a ...
Barn 1
At the bottom of the field in front of my house is this shabby Dutch barn. Most people’s reaction is ‘I bet you wish that barn wasn’t there’, but I actually rather like it. It is prominent but doesn’t block the view. There aren’t many buildings I’d be happy to see there but this utilitarian shed represents something about why I moved to the country and how man and nature co-exist in the English landscape.
Homes for Heroes
Finding the right rural building plot isn’t easy. You (quite rightly) aren’t allowed to build on open countryside outside a village curtilage as defined in the Local Development Framework. Unless you are a major house builder the only options are to divide up a larger plot within a village, to convert an agricultural building or to buy a house and knock it down. The plot we found had a ramshackle bungalow on it whose owner had recently died having lived in it for 40 years. Its location is idyllic, just within sight of the next building at the edge of a village with a fantastic view to the south across the Somerset Levels.
Our intention was always to demolish the bungalow and start again – after all, building a new house was the deal that had lured me out of London. But there was something about the simplicity of the little place, 4 rooms around a central hallway-cum-sitting room, and the fact that someone had lived here happily for so long with a minimum of modern comforts that made us rather sentimental about it. It had no pretentions, just the quiet dignity of something built efficiently and economically to fulfill its purpose.
I don’t have any information on the original design – does anyone out there know more about it? Perhaps it was never intended to last long. There’s no reason a timber frame won’t last for centuries if kept dry but with only a small fireplace to dry out the damp and less than adequate maintenance ours was suffering seriously from rot. A pipe had burst, soaking the inside and by the time we started work there were mushrooms growing on the floor. There was no alternative but to start again. We salvaged what materials we could but most of the timber was rotten and the walls were lined with asbestos boards. All we have are the thin softwood floorboards which so far have only been used to make compost bins.
We had looked at a few sites that had similar bungalows on them, all being sold as building plots, and we’ve found several more not far away. Ours was built around 1920. It had a softwood timber frame with painted softwood cladding and an asbestos shingle roof. After the 1st World War the shortage of labour and orthodox building materials led to the government offering subsidies to local authorities for houses built using non-traditional methods that could take advantage of the spare production capacity from the armaments factories. Systems were developed using concrete, steel, cast iron and timber and around 50000 were built in the decade following the 1st World War.
And now people like us are pulling them down. Maybe its inevitable but it is rather sad that a whole typology is slowly being removed from the landscape. Part of their appeal is their small size and lack of permanence – ours certainly had something of the frontier about it. A flimsy timber system-built house is the antithesis of the Englishman’s house as his castle. We liked the way the well-kept garden had grown around it so that the fruit trees were of a similar scale to the bungalow, preventing it from dominating the site.
Here are a few photos of ours taken in the autumn sunlight the first day we went to see it in 2010. If you want to stay in a similar house there is a 1920s Boulton & Paul bungalow in north Devon you can rent owned by the Landmark Trust.
MORE POSTS:
Metalwork
This morning I went to see the progress on some of the metalwork for our house. I love the fineness of metalwork, the crisp lines and economy of material, and the way it can bear the marks of how it was made. We’re using steel for a number of internal and external elements to provide a contrast with the chunkier oak structure and linings. Two metalworkers are making things for the house as there’s quite a lot of it and everyone seems to be busy despite the recession. These photos were taken atCastle Welding.





























