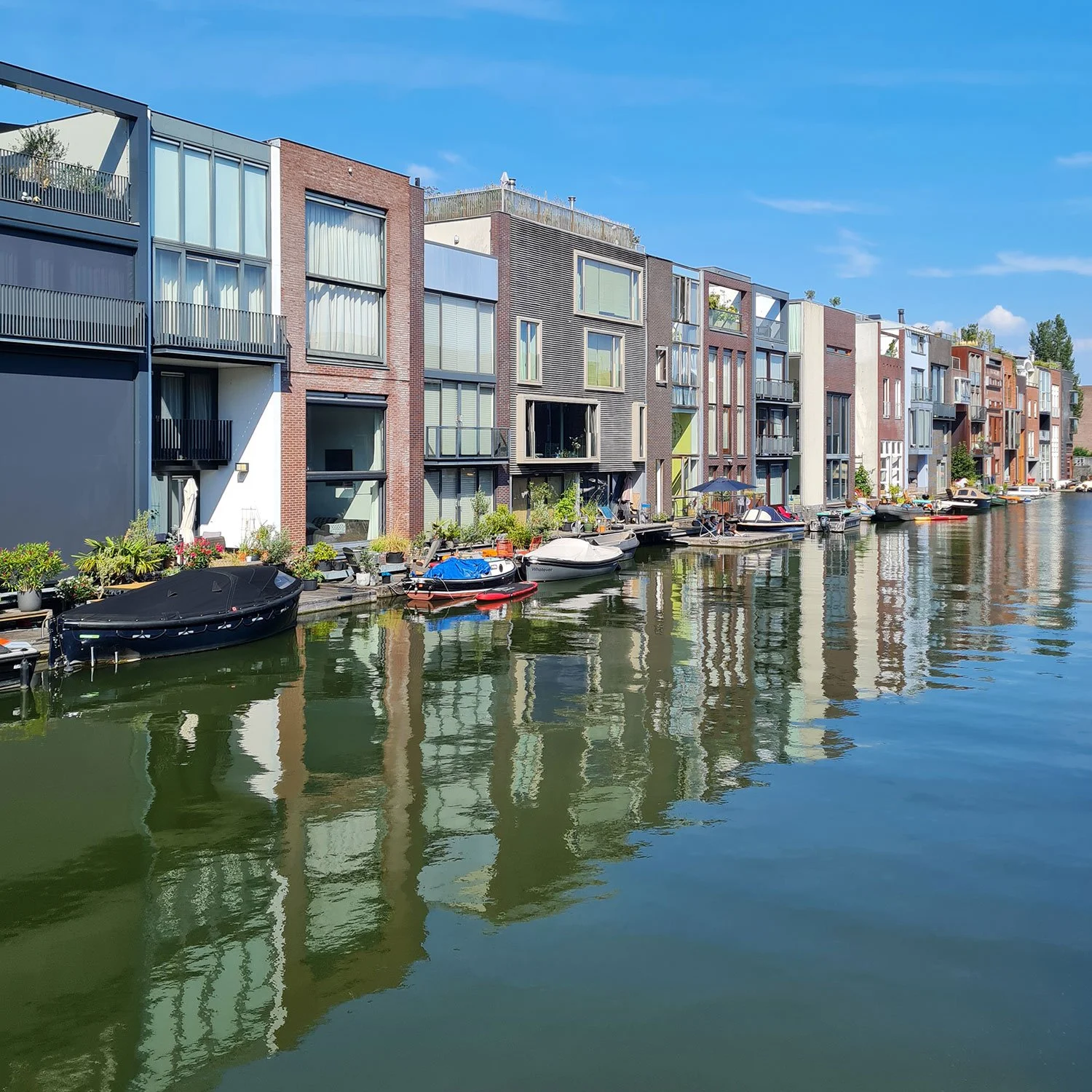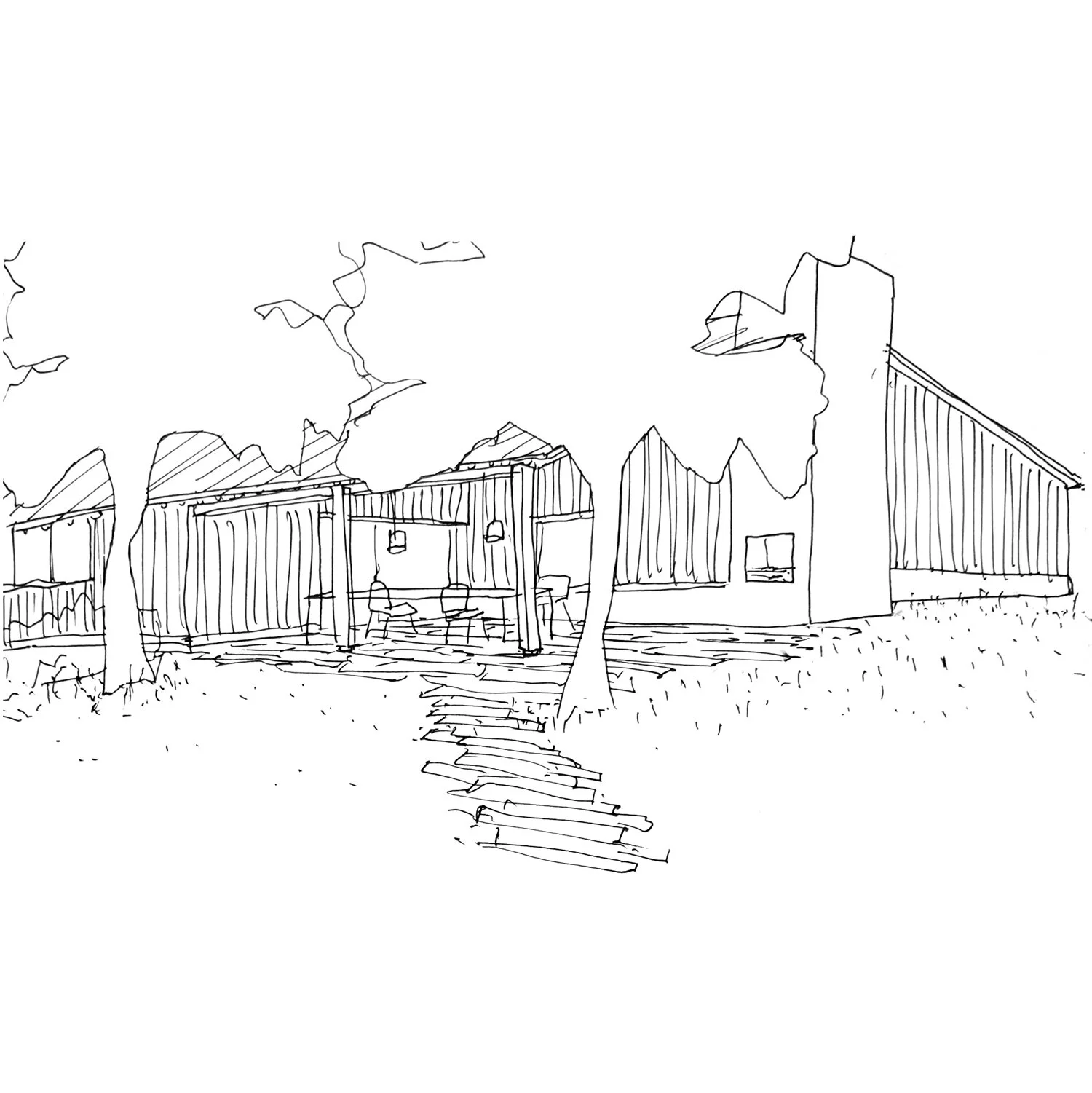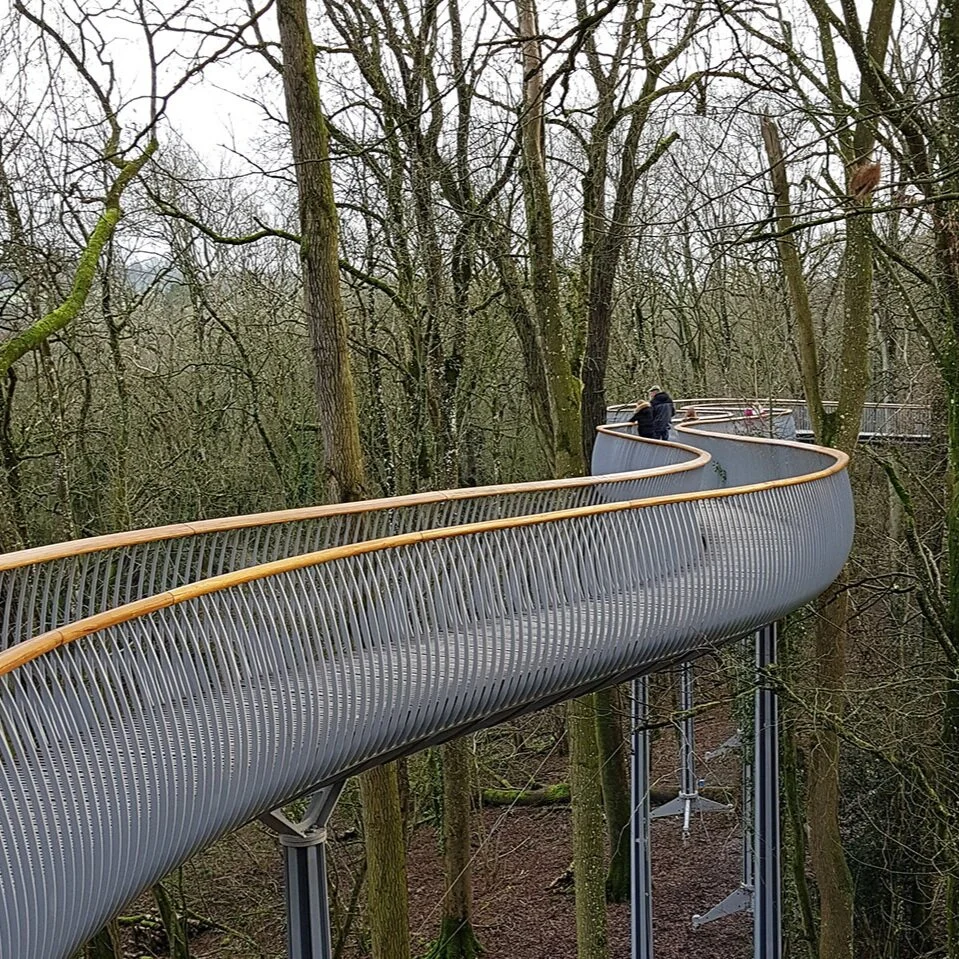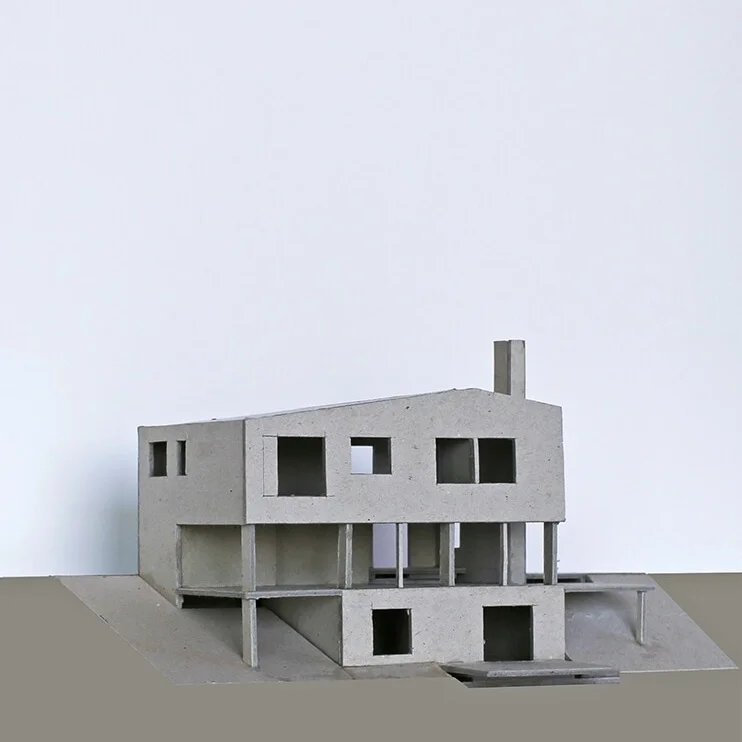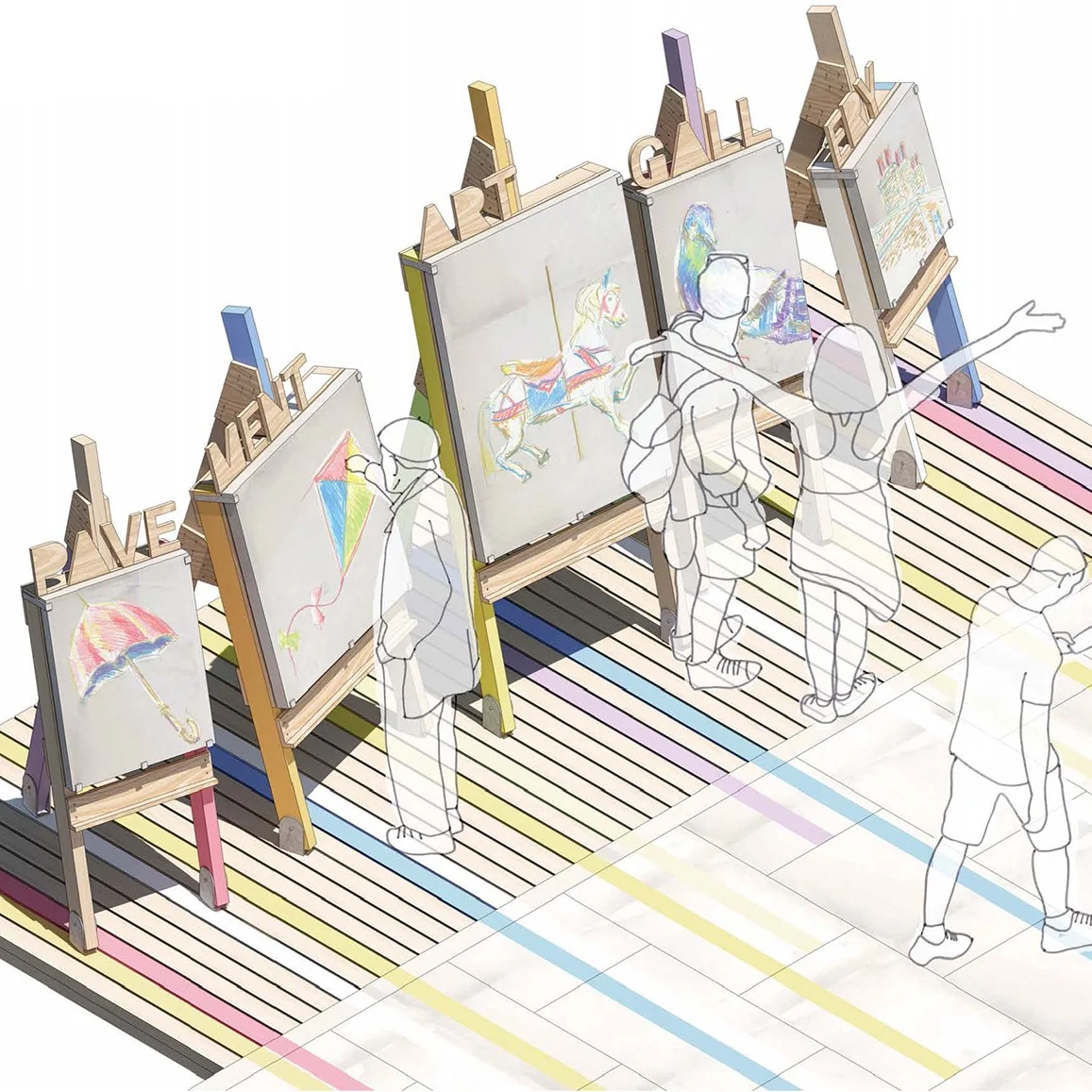November is study trip time with Bath University 3rd year students and this year it was Berlin. I've been a couple of times before and never got much beyond the centre and that was the case again this time, but we had a great day cycling around and I did re-visit a couple of old favourites.
The first was the Neues Museum, completed in 1855 to designs by Friedrich August Stüler and badly damaged in the Second World War. In 2009 it re-opened following a total re-construction led by by David Chipperfield Architects and Julian Harrap. When I first saw it at the press opening in 2009 I was blown away by the intricacy and rigour of the work. Rather than reconstruct the original or separate the old and new elements, the building has been re-conceived as a single continuous structure that incorporates nearly all of the available damaged fabric, stitched together by a series of contemporary elements. The architects' approach was strongly influenced by another building I greatly admire, the Alte Pinakothek in Munich which was re-built in a similar, if more low-budget way in the 1950s under the direction of Hans Döllgast.
I made the drawing below for Building Design as part of our review of the Museum. It shows a section through one of the central courtyards where the only parts of the original building remaining were the brick walls, so most of the construction shown is new concrete. This drawing is included in my book Architecture In Detail vol II, published by the Architectural Press in 2010.
he drawing below that is one of the architect's construction drawings of an area of floor, showing the meticulous effort that went into preserving and repairing any scraps of existing fabric.
I can't get too excited about much of the city regeneration projects that followed German reunification in 1990. Many well known architects of the day had a go, within the framework of masterplans that broke up the redevelopment areas into city block sized plots, so most of the buildings feel corporate and the buildings have little relationship to one another because they were all conceived in isolation at the same time. The rush to re-build deprived the city of the layered character of a more gradual process, and the streetscapes lack the variety and interest that smaller plots and a greater mix of uses might have brought.
A magnificent exception is the 22 storey Daimler-Chrysler tower by Hans Kollhoff on Potsdamer Platz. Built on a triangular plot, its narrow end faces the square and its height steps down at the wider end to relate to the buildings further along the streets. It has a granite clad arcade at ground floor, containing a cafe and retail units. The floors above are offices, clad in brick. The way the brickwork is detailed to break down the mass of the tower and create dramatic effect is masterful. On the lower floors the horizontal strips of brick and string courses are dominant, wrapping right around the building and binding the elevations together. In the middle section the verticals and horizontals have a similar weight, but in the top half of the tower the verticals become increasingly dominant, culminating in a crown of gold-capped pinnacles jutting into the sky. In raking light the colour variation in the brickwork becomes apparent and it sparkles in the sun.
To complete a list of my favourite Berlin buildings I would have to add the Altes Museum by Karl Friedrich Schinkel, and the National Library and the Philharmonie by Hans Scharoun. On this trip I had hoped to visit a couple of other Schinkel buildings, the Glienicke Palace at Berlin Wannsee and the Neuer Pavillon at the Charlottenburg Palace, but they will have to wait til next time. To make up for the lack of Schinkel, here are some photos of the repairs to the stone columns of the battle-scarred Altes Museum.











