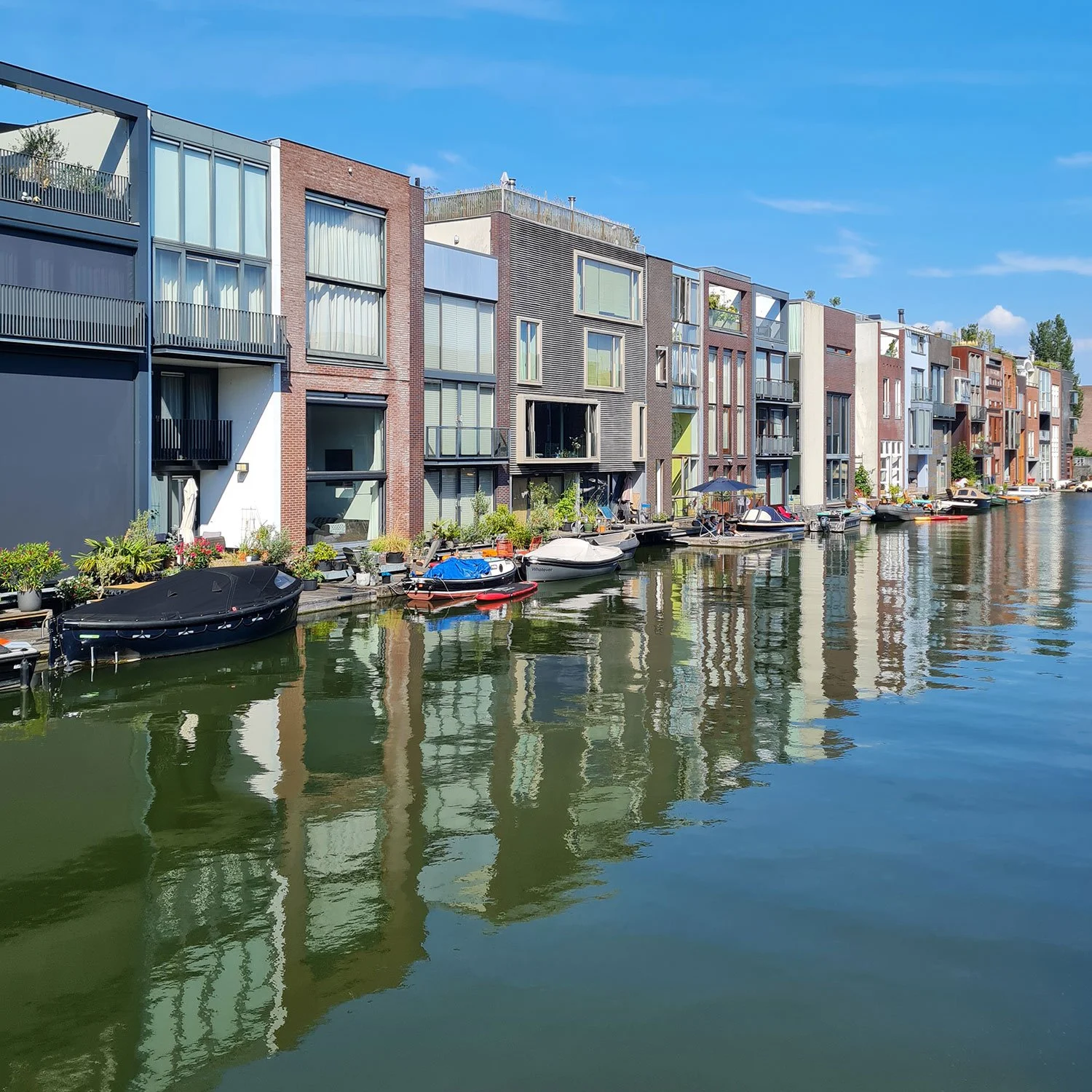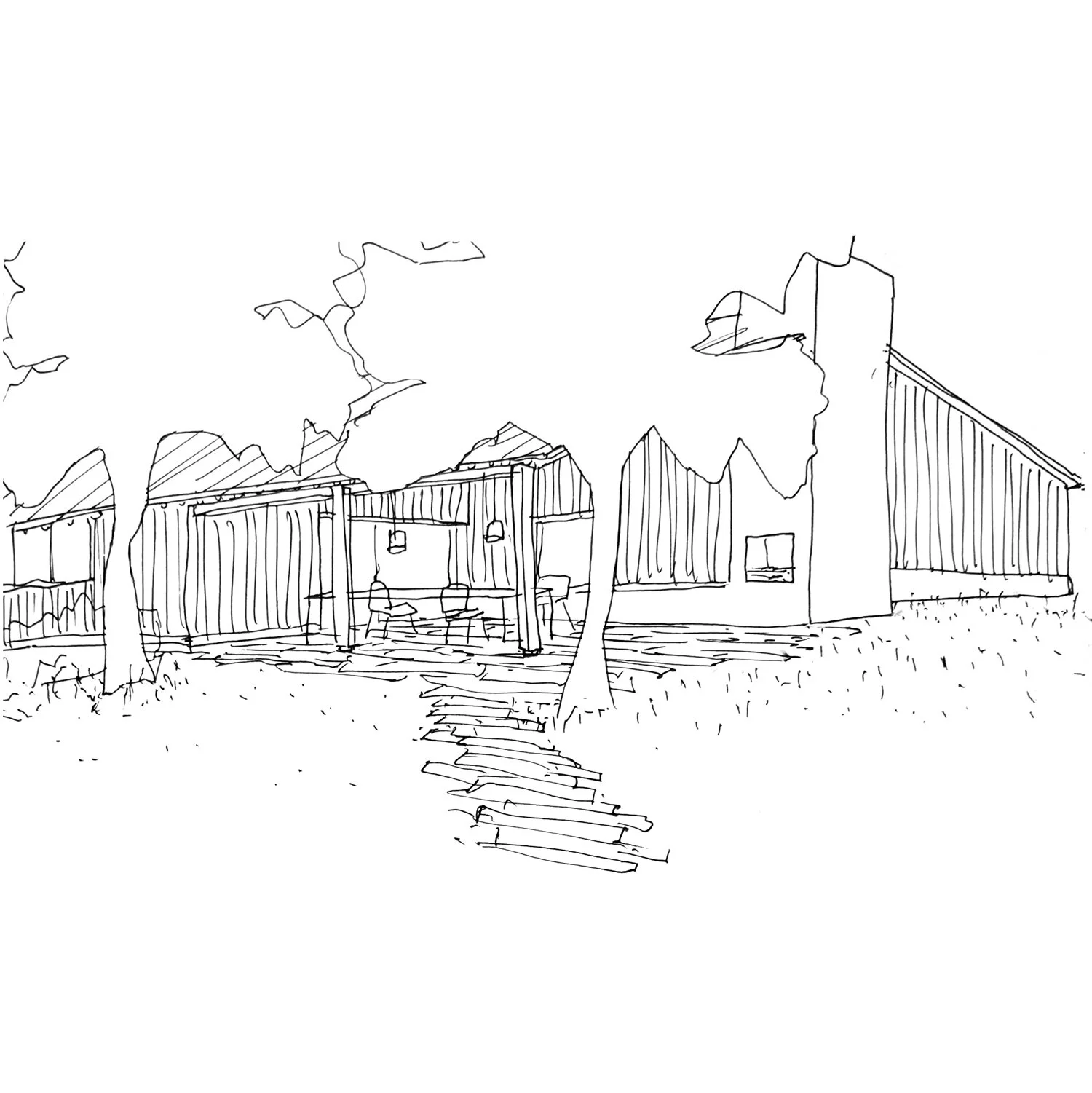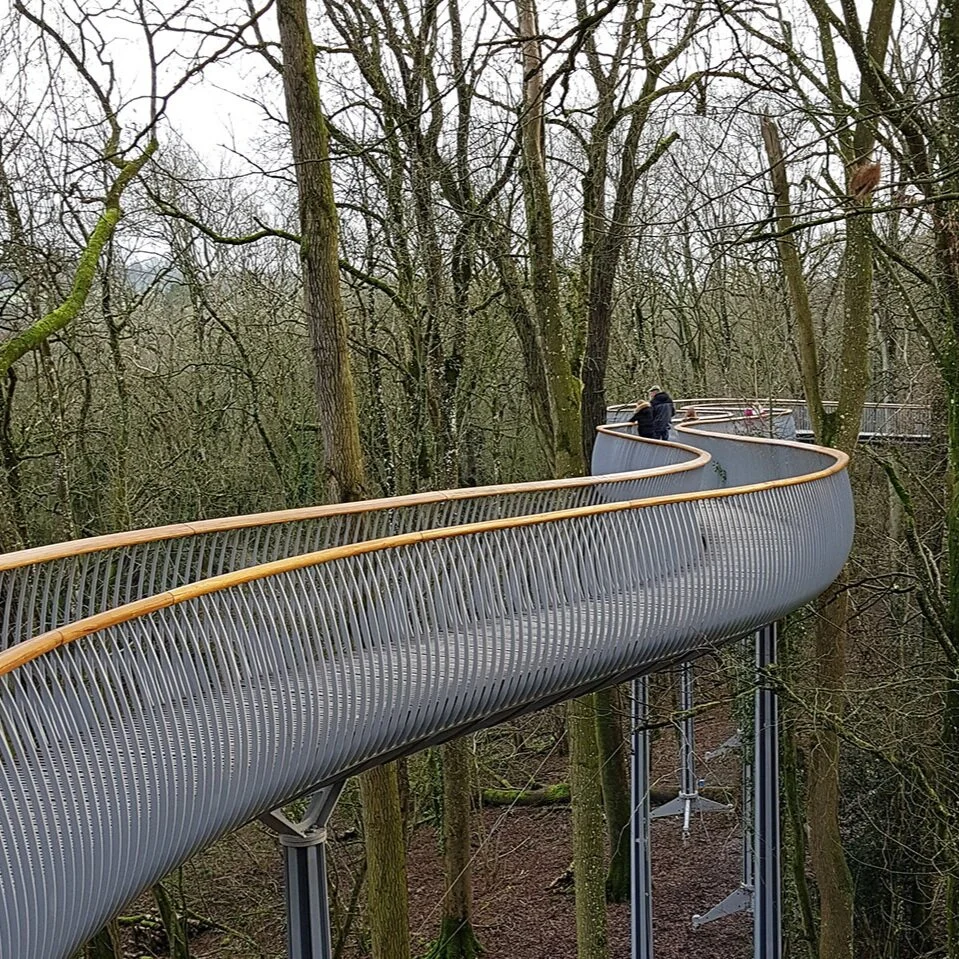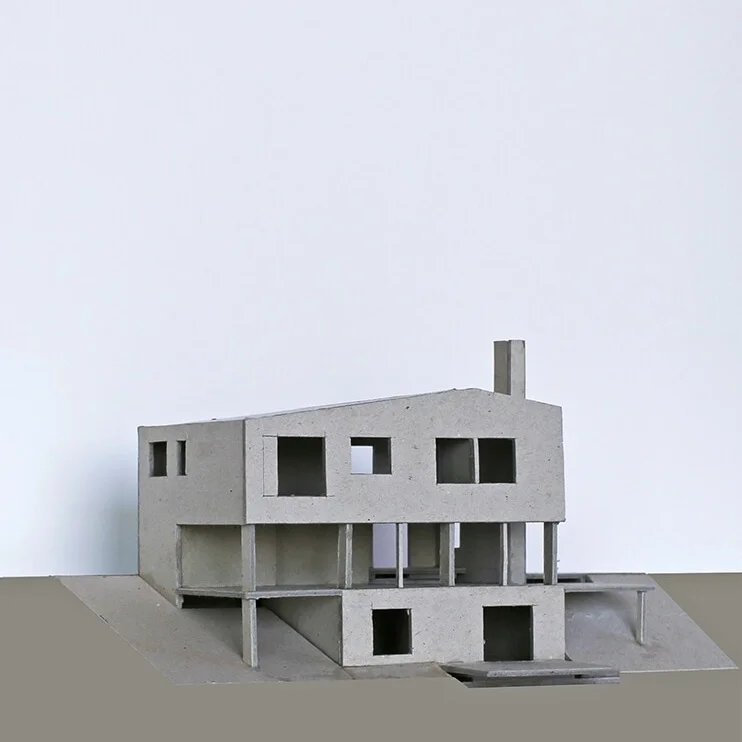I've seen some great rural architecture over the past few weeks on a trip through western France, a lot of it tantalisingly from the car as we sped past on busy roads where it was too difficult to stop. We stayed in a lovely barn conversion in a little village called Vanzay in Poitou-Charente, where I found these two agricultural buildings. They are livestock and storage sheds, built quite crudely using timber frames that appear to have been knocked together on site.
Most of the 20th Century barns I saw had timber structures rather than steel which is the norm in the UK. I don't know whether they were bought as kits from a manufacturer or just made up using local timber. The members vary considerably in size and shape, which suggests they were not factory-made. The structures are completely exposed and all the connections visible, so the spaces have a wonderful honesty, lightness and intricacy.
The roof and walls are ultra-thin. The roof is corrugated steel and the wall facing the street is clad in equal-length horizontal boards lapped in alternate vertical layers.
The second barn near-by is a similar construction, built off three long concrete dividing walls and with a single bay of trusses.
The building below is a lavoir, or communal wash-house for doing laundry, which are common in French country villages. They even have a dedicated website with loads of different examples.











































