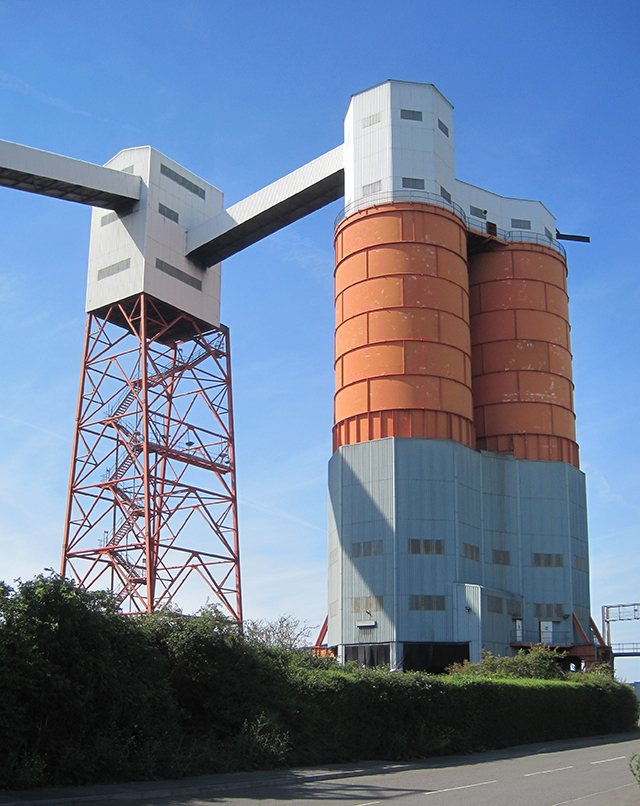From the M5 motorway bridge near Bristol you get a magnificent view over the docks at Avonmouth. In the low landscape of carparks and sheds I had spotted several concrete grain silos poking up but had never been able to stop and investigate. This weekend I turned off to have a brief look around before my son woke up and started objecting. There are 3 silo buildings, all frustratingly located within the secure dock area behind a fence so I couldn’t get up close to them. There is some information on Spiller’s Avonmouth Mill, designed by Oscar Faber in 1934 here. None of them are listed, and a fourth,The Co-operative Wholesale Society (CWS) Silo was demolished in 2013. None of them are in use and the mill complexes they served have all been demolished. They stand empty and unused, vast walls of blank concrete rising from the water’s edge, presumably awaiting a similar fate once someone shows an interest in redeveloping their sites.
One of my favourite books is Reyner Banham’s A Concrete Atlantis which charts the development of north American industrial building in the early 20th Century and its influence on European architects. There is a review of it from the New York Times here. His writing on the grain elevators of Buffalo is particularly exhilarating, evoking their magnificent physical presence and adding to the mythical aura around them. Grain silos were one of the inspirations for the early Modern architects. Le Corbusier described them as ‘the magnificent first fruits of a new age’ and used them as illustrations in his 1923 book Vers Une Architecture. Following a visit to see the silos in Buffalo, New York Erich Mendelsohn wrote that “Everything else so far seemed to have been shaped interim to my silo dreams.’ The Modernists liked their functionally derived designs, the lack of decoration and the purity of their forms.
What is most awe-inspiring about these structures is their sheer scale, exaggerated by a lack of ornamentation or secondary elements like visible floor slabs or windows that might break up the elevations. Where windows or escape stairs are present their tiny relative scale only serves to emphasise the size of the whole building. Many silos, as can be seen on the Spillers Mill at Avonmouth have elements of applied articulation but there is an honest purity about their forms, ostensibly designed purely around the requirements of an industrial process, not for the aesthetic tastes of humans. Banham mischievously points out how Le Corbusier edited some of the photos he used in Vers Une Architecture to remove classical features that might have diluted his message on the purity of these Modern forms.
Spiller’s Mill grain silos
Spiller’s Mill grain silos
Ford grain silos
Not far away I found these rather spectacular towers, part of the Bristol Bulk Handling Terminal. Coal is unloaded from ships and moved from the dockside up into these silos on conveyor belts from where it is dropped into moving trains to be taken off for burning in power stations. According to the operators a 1750 tonne train moving at a steady 1 kph can be loaded automatically in 36 minutes. The silos are made of steel and can also handle fertilisers and cereals. There are a few construction photos on the website of website of Fairport Engineering, one of the engineering firms that designed and built them.
They are rather Po-Mo and look like they might have been designed by someone like James Stirling orJohn Hejduk. As far as I can establish there wasn’t any architectural input and their form is purely the result of engineering considerations. The orange painted ribbed steel plates differentiate the silos from their support structures and the conveyor houses above. The problem with a lot of post-modern architecture was that there was often little relationship between the form, detailing, construction and function. Form was a crucial part of the better buildings of that era and I sense Stirling or Hejduk would have rather liked these.

















