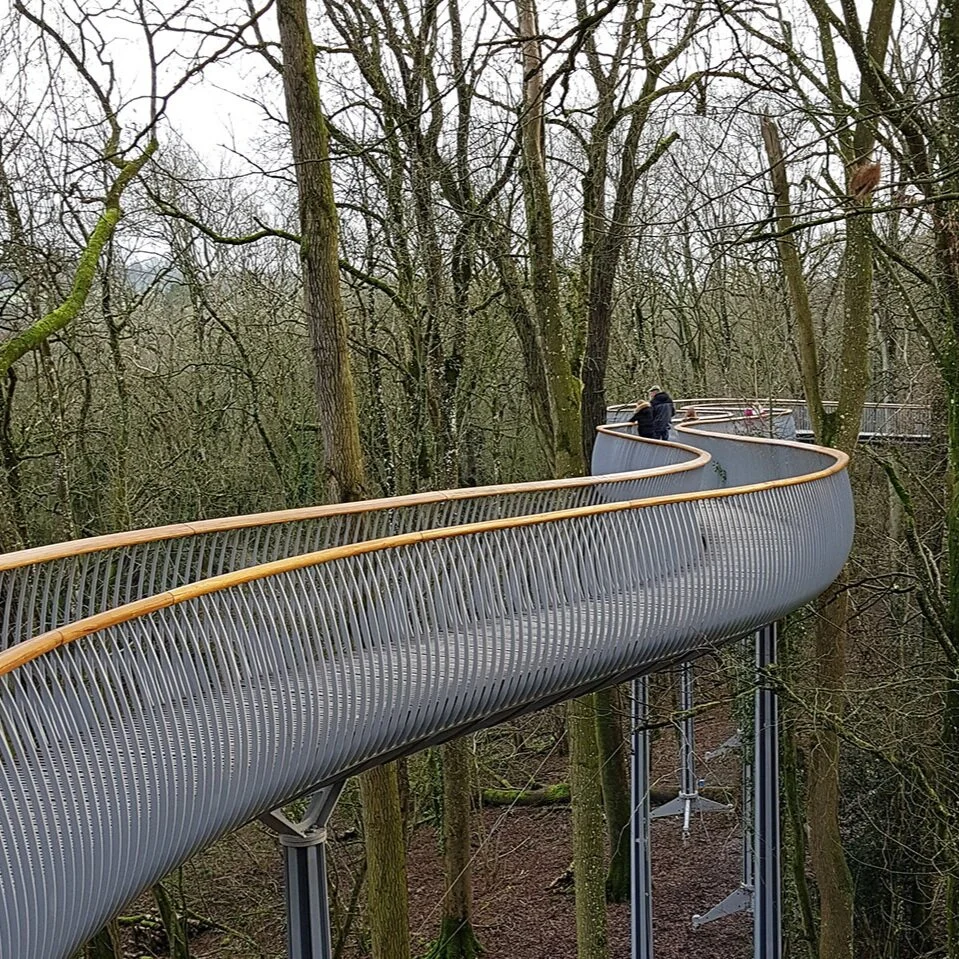I finally got round to visiting Glastonbury Abbey this week, having lived near-by for 5 years and been deterred by the magic-crystal shops, and discovered this little gem of a building. The Abbot’s Kitchen is the only complete surviving structure in the Abbey grounds and is one of the best preserved medieval kitchens in Europe. It was built in the 1330s to provide meals for the Abbot and his guests, who would have dined in considerable splendour since Glastonbury Abbey was the richest in England after Westminster. His house, great hall, chapel and guest rooms (now lost) once formed a courtyard that included the kitchen, which was housed in a separate structure to protect its neighbours from fire.
The kitchen is square in plan with four separate fire places, one in each corner. There would once have been tall chimneys above each fireplace, so the building would originally have had a quite different appearance. A diagonal stone arch chimney breast spans across each corner so that the internal space becomes octagonal above this level, with eight stone ribs forming a steeply sloping roof, clad externally with stone tiles. At the top is a 2-stage octagonal lantern which provided ventilation and let smoke out. Each fireplace had a different function, one for roasting meat on spits, one had suspended cauldrons for boiling, one had an oven for baking and the fourth had a drainage pit and water supply for washing up.
In 2014 the kitchen underwent a programme of conservation, more details of which are available hereon the South Somerset Archaeological Research Group website. The building was last surveyed in 1833 by Augustus Pugin, who wrote “The construction of this lantern is exceedingly ingenious, being well calculated for relieving the kitchen from excessive heat or smoke.”
The finely dressed stone in the external walls and roof is from the Abbey’s own quarry at Doulting. Local Tor burr sandstone and blue lias were used internally and externally where it was to be rendered. There is no timber at all to avoid risk of fire. The round buttresses are homogeneous with the wall, giving it a satisfying sense of strength.
It is one of those perfect buildings where its structure, form and materials are a direct result of its function, but a harmonious relationship like this does not just happen through logical engineering. There is something in the notion of form-follows-function that suggests an ideal design can be reached through objective decisions alone, but such a process only results in something that is greater than the sum of its parts if there is a strong guiding vision of a skilled designer. There are always too many contradictions between the demands of the functional issues for them to resolve themselves, so only by prioritising certain criteria and deciding to express some over others does a strong design emerge. It has been suggested from masons marks that William Joy, who devised the great scissor arches that prevented the sinking central piers of Wells Cathedral from collapsing, may have been the master mason of the Abbot’s kitchen

















