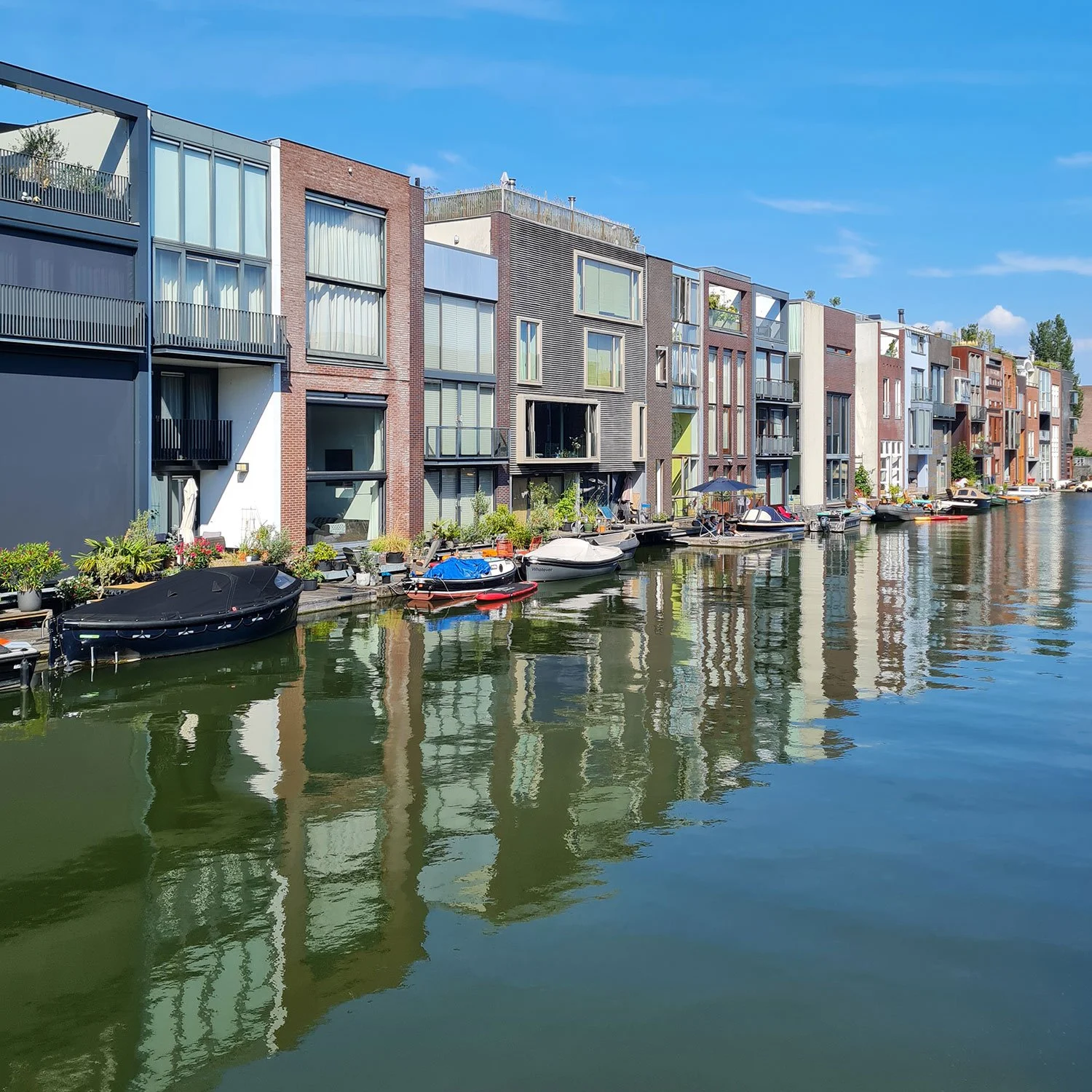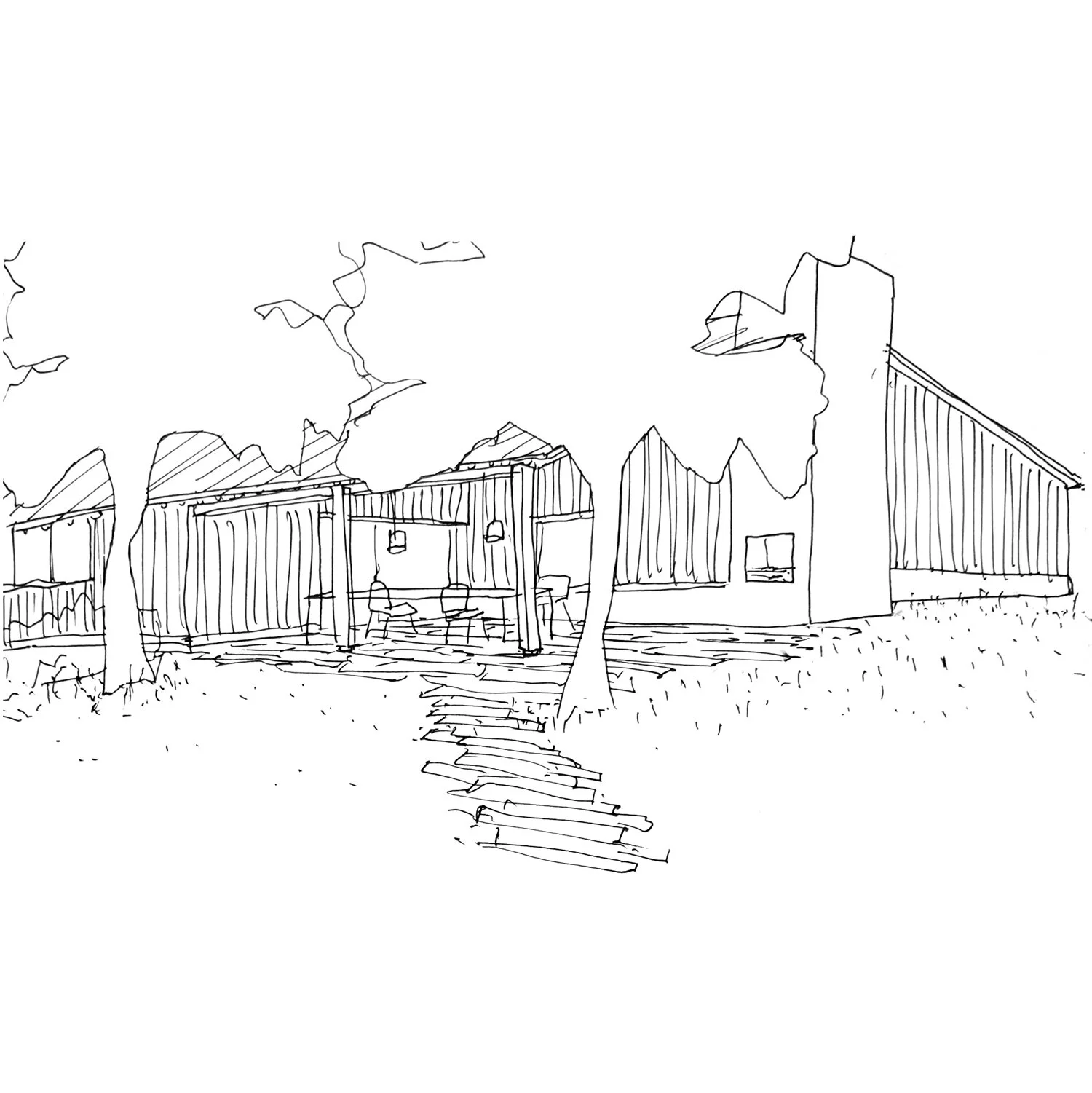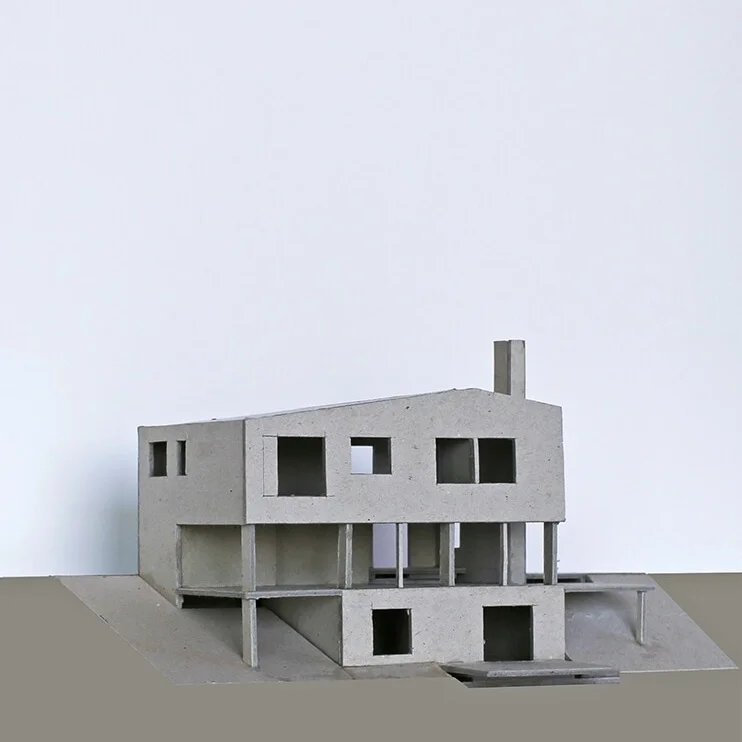Inside-Outside
Bighams Production Campus - A Model for Rural Industry
Le Corbusier's Cité Frugès vs Poundbury
Poundbury - What's not to like?
Between The Earth And The Sky
Smithson Obelisk at Shatwell
Kennedy Memorial at Runnymede – Jeffrey Jellicoe
On the way back from London at Easter I stopped by at Runnymede on the River Thames near Windsor to see the John F Kennedy Memorial, a subtle and powerful piece of landscape design byGeoffrey Jellicoe.
A House in the Country
Rather than thinking about what it would look like, a lot of our discussions revolved around the atmosphere of the house and the way different spaces would relate to one another. Emily is an interior designer, so we each had different, but fortunately ...
Hooke Park
The UK is one of the least forested nations in Europe with only 12% of land area covered and 80% of the sawn softwood used in construction is imported (Forestry Commission figures, 2014). Hidden away in a 350 acre working forest in Dorset, students from the Architectural Association are experimenting with new ways of designing and making buildings using locally grown timber. Isolation and the woodland setting are...
Barrington Court
On Sunday we headed over to Barrington Court, the first large house taken on by the National Trust (in 1907), and one that caused them such serious financial difficulties that it was held up for years after as an example of why they should be vary wary of taking on other stately homes. For over ...
Piet Oudolf Interview at Hauser & Wirth Somerset
The first time I saw the work of the Dutch garden designer Piet Oudolf was ten years ago on a visit to Bentley in Hampshire where he had collaborated on the gardens of Bury Court, a hop farm that was converted to a plant nursery in the 1990s. Since then I’ve seen a ...
Porto architecture
Blurry edges
Driving back from dropping my son at nursery this morning I saw this rather splendid haystack next to the road. (It’s actually a strawstack but I’ve never heard one called that…) Remembering this storyfrom a few years ago about a farmer who built a house behind a haystack hoping to conceal it from the planners, I had to go and see what ...
Hauser & Wirth Somerset
Very excited this week about the opening of Hauser & Wirth Somerset in Bruton. Its not often a leading international art gallery decides to set up shop on my patch so I was keen to go along and have a look. My review will be in the August issue of the journal Architecture Today . Fundamentally it is a ...
Mells – Lutyens in Somerset
This week Emily & I went for a rare night away at the Talbot Inn in Mells, a 15th Century coaching inn with great food and atmosphere. We had been keen to go there for some time but my enthusiasm was only partly motivated by the ...
Kings Worthy public realm
Cadaques
I spent last week in Cadaques, a coastal town in north-east of Catalunya. I was struck by how well some of the new houses on the outskirts of town have been built into the natural landscape.
Once a sleepy village, Cadaques was made popular as a tourist destination by its seclusion from the crowds on the Costa Brava and associations with artists of the Modern era such as Marcel Duchamp and Salvador Dali. Since the 1950s the original whitewashed fishing village has been expanding out of its little bay over the surrounding hillsides. The town is hemmed in by the Cap de Creus national park on one side and the sea on the other so there is immense development pressure on any available parcel of land. Most of the buildings in the old town are painted white but recent new developments on the periphery use the local stone. I don’t know the planning policy but it looks like it has been decided that beyond a certain limit new buildings would have to be clad in stone to preserve the visual clarity of the original nucleus of the town. The policy wasn’t to stop development but rather to impose a kind of school uniform that all the individually designed houses have to wear that gives maintains a sense of place.
The hills behind Cadaques have been terraced with dry stone walls and planted with olive trees for centuries. In many of the new developments stone walls form terraced gardens on the steep slopes and I noticed quite a few where the terraces merge into the walls of houses. The houses are all concrete framed and the stone is just cladding but the homogenous material blurs the distinction between the buildings and the natural forms and colours of the hillside.
The gardens of the houses around where we stayed were planted with indigenous species, particularly Mediterranean stone pines (pinus pinea) that go some way to absorbing the houses into the landscape. It helps that all new buildings in Catalunya have to be drawn up by an architect so there is plenty of invention within the restrictions. The house below reminded me of our Newington Green House:
MORE POSTS:
Welcome
Hello, and welcome to our Journal. I am Graham, one half of Prewett Bizley Architects, living in Compton Dundon, a small village in Somerset. I moved here with my wife Emily, an interior designer in 2011 having lived in London for 15 years. We had our son Arlo two weeks after we arrived but he was only one of two major projects that have dominated the first two years. The other was building our own house on a beautiful south-facing slope just above the Somerset levels. We bought the site at auction in 2010 and had obtained planning permission by the time we moved. So my first 8 months in Somerset were spent doing the detailed design for the house, changing nappies, and trying to get some sleep myself occasionally. Work started on site in January 2012 and we moved in at the start of November the same year. The house has been built to Passivhaus standard which means it has extremely high levels of insulation and air-tightness. It wasn’t finished of course but at least we were in and we have been carrying on with the work in a slowly decreasing state of chaos around our day jobs.
In the Journal I will be talking about architecture, low-energy construction, and urban design. Primarily though I want to explore aspects of rural architecture and planning. Being a new arrival in the country I am conscious of bringing with me the attitudes of an urbanite, one of them Londoners. I am keen to explore issues that determine how development occurs outside of urban areas, to develop an approach for how to design in the countryside and to understand better where I am.
Please get in touch or leave a comment. I’d love to hear from you!





























