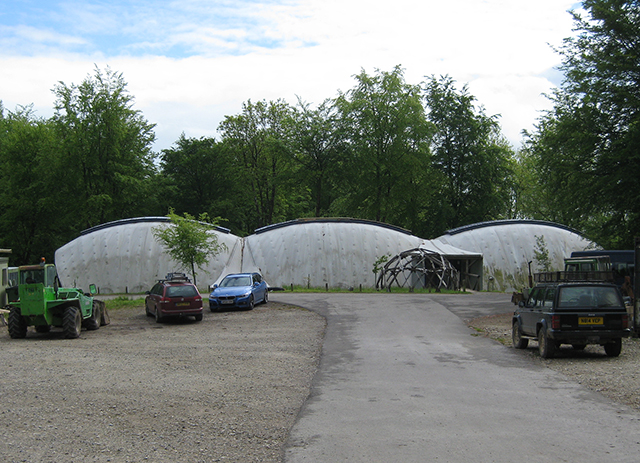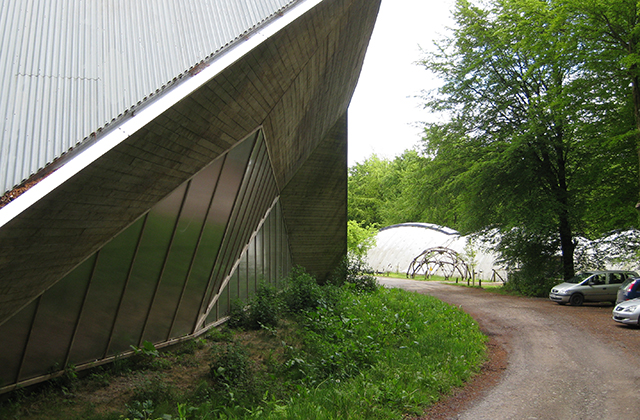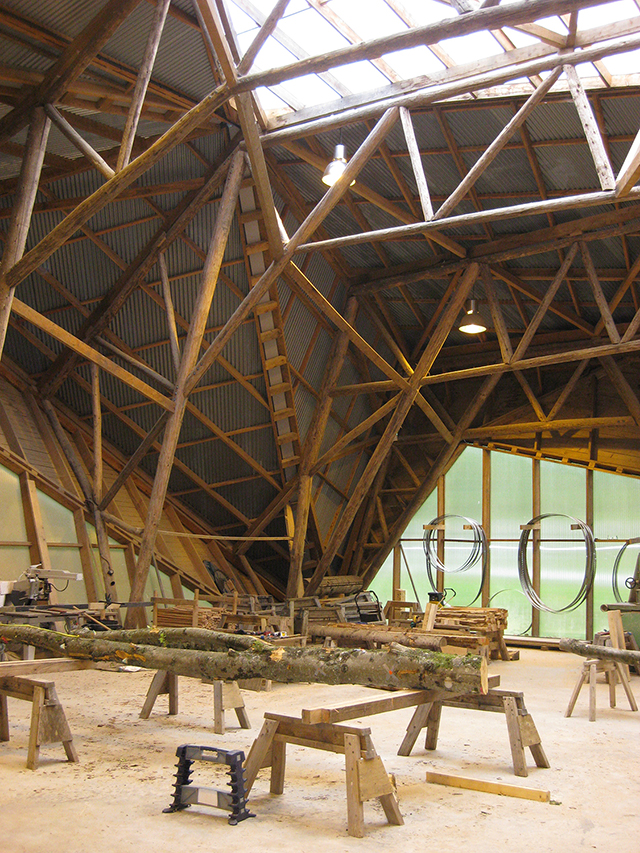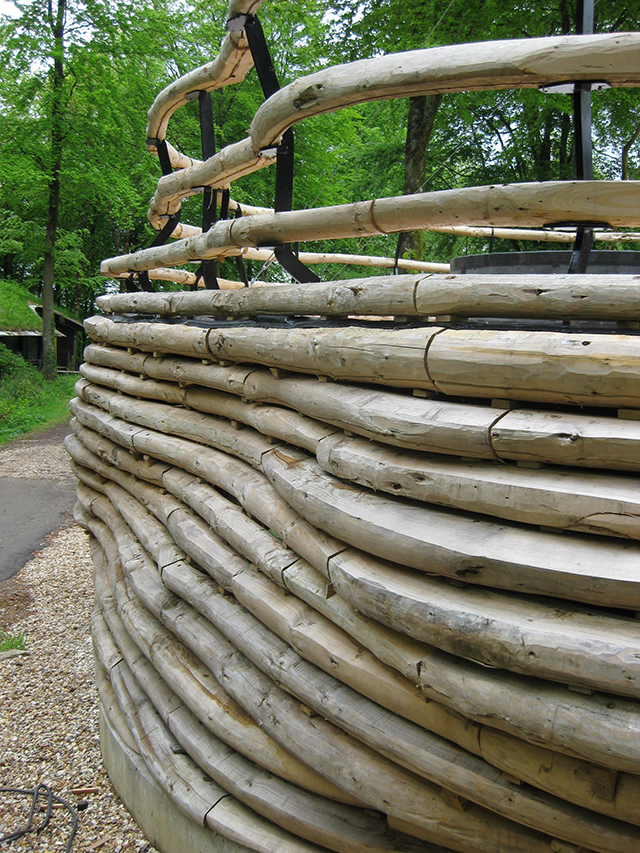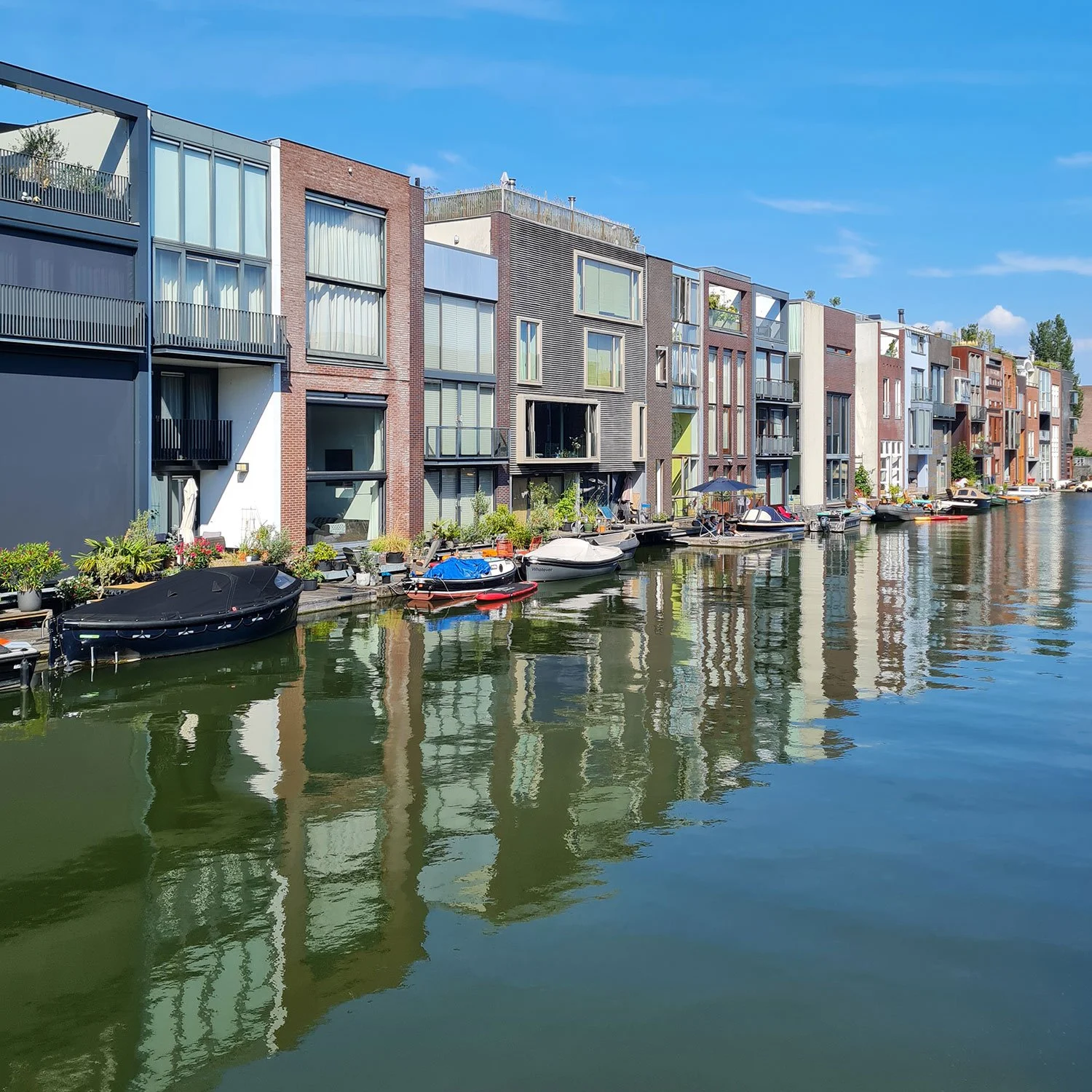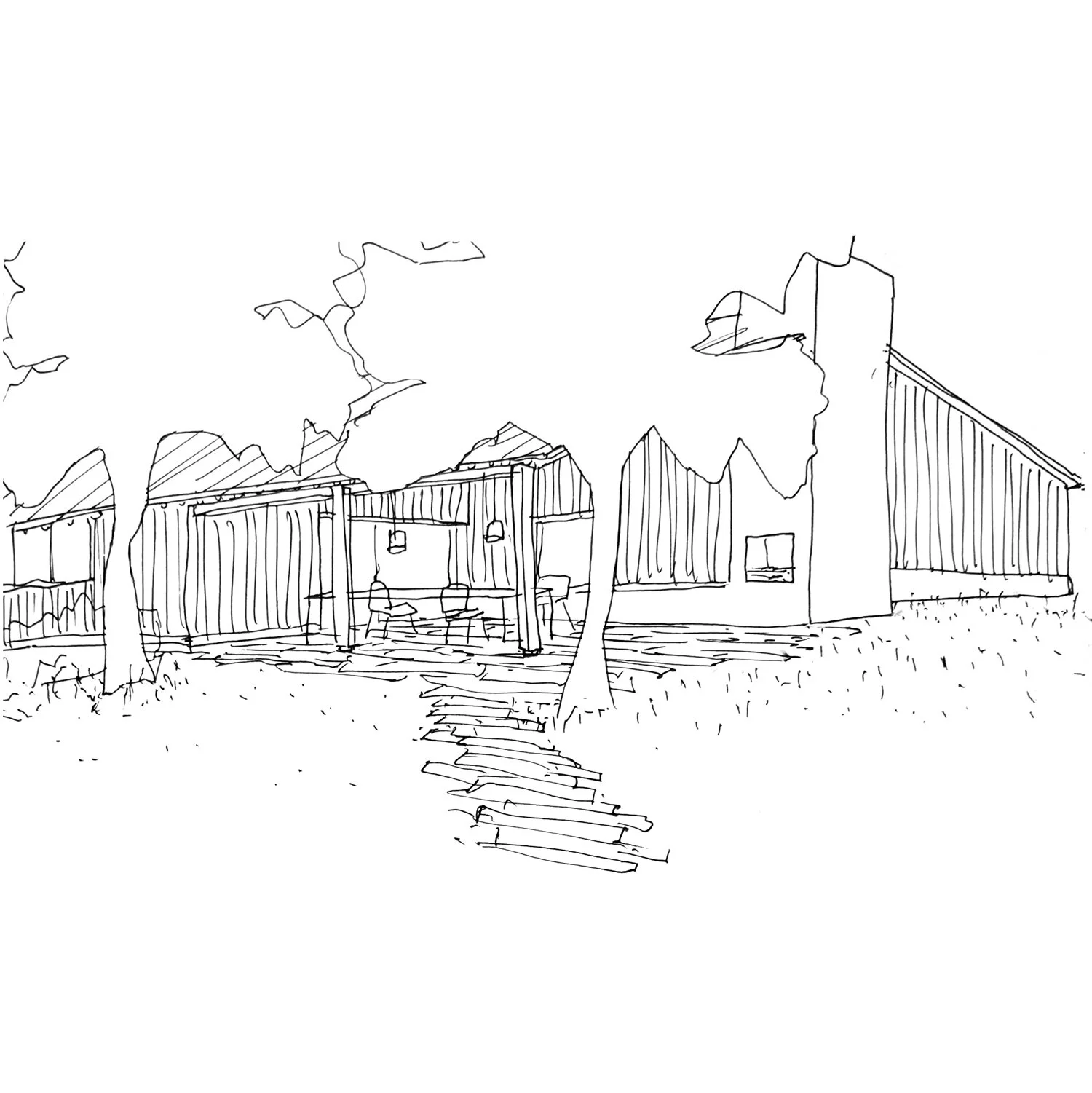The UK is one of the least forested nations in Europe with only 12% of land area covered and 80% of the sawn softwood used in construction is imported (Forestry Commission figures, 2014). Hidden away in a 350 acre working forest in Dorset, students from the Architectural Association are experimenting with new ways of designing and making buildings using locally grown timber. Isolation and the woodland setting are vital elements in the work that is produced. Far from being a sleepy backwater, the forest is a site of buzzing innovation in the tradition of industrial research too space hungry and noisy to happen in urban areas. I went to visit at the end of May to write a piece about the recent student work which was published in the June issue of Architecture Today.
The AA purchased Hooke Park in 2002 from the Parnham Trust who began running courses on the site in the 1980s. Founded by furniture designer John Makepeace, the School for Woodland Industries aimed to inspire and train a new generation of environmentally-motivated designers and entrepreneurs where students would live and learn timber crafts using the timber growing around them. Three remarkable buildings remain from that era:
Photo: Valerie Bennett
The Workshop and Refectory were designed by Frei Otto, Ted Happold and Ahrends Burton Koralek Architects and are the only permanent examples of Otto’s work in the UK. The Refectory was finished in 1987, with a central A-frame structure and a roof made of slender, round section larch thinnings suspended in tension between a ridge cable and the external walls. The poles are connected to the ridge cable via threaded steel bars bonded into conical holes in the end grain with epoxy resin reinforced with cellulose fibres. Natural variations in diameter, taper, straightness and quality of the trees were matched with the engineer’s analysis of the forces so that each tree was optimally used in the structure. The roof of the Workshop, built two years later, works in compression, using slender larch poles bent into shape in-situ to form three adjacent vaults. The economy of means of an efficient, light-weight structure influenced by natural forms is typical of Otto’s work.
In 1996 a third building was added, a lodge for 8 students designed by Edward Cullinan Architects andBuro Happold. The lodge has an ingeniously simple plan, with four pairs of study bedrooms arranged to form a central communal area with corner windows overlooking the woodland. It has rammed earth walls and timber posts that support a double-curved lattice roof of larch thinnings, used as round poles to avoid reducing their strength through planing.
Following financial difficulties the Park was sold to the AA and a new masterplan was drawn up in 2010 to enable the school to expand its teaching space, workshops and accommodation. With guidance from makers, engineers, architects and a forester, students on the AA’s Design & Make programmehave designed and constructed six permanent buildings so far and numerous small structures in the woods. The recent projects continue the ethos of developing new techniques to utilise low-grade timber from the estate, but with the increasing involvement of computer modelling.
First to be built was the Caretaker’s House which is made mainly from green timber felled on site. It was designed by students of Intermediate Unit 2 and developed for construction with Invisible Studio. It has a highly insulated solid wall on the north side and a more glazed south elevation, with a full length verandah that extends the living space out into the landscape.
The 500 m2 Big Shed, built in 2011 is a workshop for prototyping, testing and assembly work. It is built, again with help from Invisible Studio from larch trunks used in the round and connected using screwed joints or steel plate connectors. The angles of the faceted western red cedar-clad panels are intended to form spaces addressing the entrance to the site on one side and a central working yard on the other.
Next came two Student Lodges. The first is a bunkhouse with 8 beds in two rooms raised off the ground, with angled roofs and walls, and level changes that give it a cosy intimacy inside. The second provides 2 study bedrooms and a shared kitchen, dining and living space. Both buildings are timber framed with cladding and linings from the forest. The second utilises recycled local materials and reclaimed up-cycled elements that were analysed to generate the design through full scale mock-ups on site.
The two most recent structures, a Timber Seasoning Shelter and a Biomass Boiler House don’t have the performance requirements of habitable buildings so have enabled a more adventurous exploration of structure, investigating the use of beech. Both involved developing a technique that can predict performance and organise production of unique but similar building elements.
The Seasoning Shelter has a reciprocal grid structure that forms a space to dry stacked timber for future projects. A steam bending machine was built to form each of 148 paired beech elements into unique shapes. The resulting pieces were then bolted together and a membrane stretched over the lattice.
The walls of the Boiler House are formed from stacked pieces of beech that have grown with a natural curvature. Standing trees were 3D scanned and their shapes were CNC cut out of plywood at 1:10 to make a physical model. This was used with computer models to position the available pieces to form a sinuous double-curved wall.There is a refinement and simplicity in the original three 20th Century buildings that less resolved in the student work. Some of the recent projects have perverse aspects such as redundancy of material and the sometimes dogmatic adherence to a process, the logical conclusion of which might be to do something else. There is also a sense that some of the building forms have been driven by a desire for a certain aesthetic rather than an entirely rational analysis of the material and the job it needs to do. The students I spoke to acknowledge these issues but point out that in the limited time available they need to find something that works and it can be interesting to deliberately pursue inefficiency in order to learn as much as they can from the idea.It is perhaps harsh to compare them because the older buildings were designed by highly respected practitioners in mature phases of their careers, but it would be patronising not to look at them side by side. The techniques explored and the lessons learned are perhaps more important than the resulting buildings and the students are on a steep learning curve. Hooke Park is a magical and inspiring place that encourages the sort of practical exploration that should be part of every architect’s training. In the end the point of the programme is that knowledge is best acquired through the attempt to realise a design intent.




