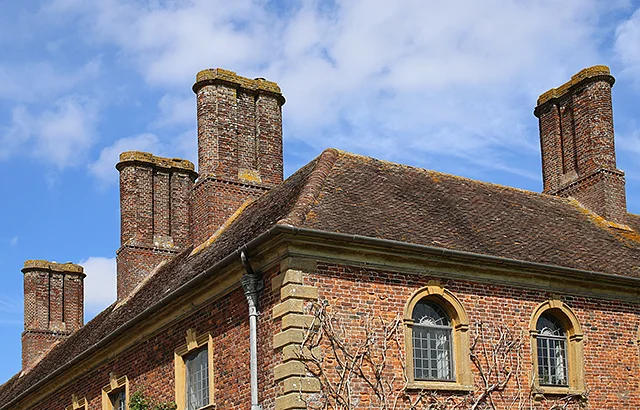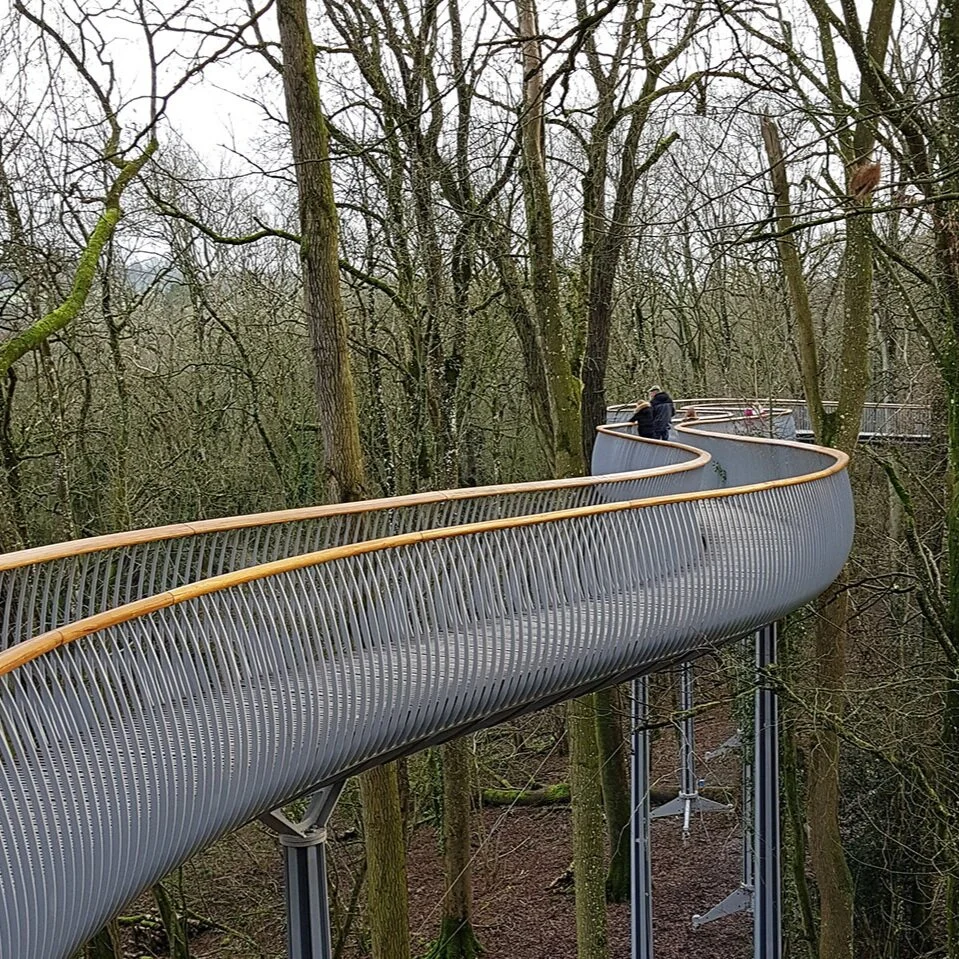On Sunday we headed over to Barrington Court, the first large house taken on by the National Trust (in 1907), and one that caused them such serious financial difficulties that it was held up for years after as an example of why they should be very wary of taking on other stately homes. For over a century the house had been used as a tenant farm and had fallen into disrepair. The Trust found a tenant, Col. A A Lyle of Tate & Lyle who repaired the buildings and turned them back into a house with the help of the architect Alfred Hoare Powell.
The walled vegetable garden is huge, with espalier fruit trees trained up every bit of wall.
A row of workers cottages designed by Powell
And a fine concrete framed barn
The main house is 16th Century, built in Ham stone. The Lyles took all their possessions with them when they left in the 1980s and thankfully the Trust have left it empty so you can appreciate the sequence of spaces and the historic English wood panelling that Lyle collected and installed in many of the rooms.
Tate & Lyle’s sugar refineries in Greenock, London and Liverpool were impressive industrial structures. I wonder whether the saviors of Barrington Court had shown an interest in their more functional estate? This is their Liverpool refinery after it closed in 1981 (photo by Charles Kenwright – for some nice landscape photography see his website Open Mind Images). I couldn’t help asking one of the National Trust stewards what they knew about the refineries but was met with a blank look of incomprehension.
The most distinctive feature of the house is the scale and prominence of the stable block, built in brick directly adjacent to the main house a century later. Originally three sided, the Lyles added a fourth side and turned it into living accommodation. The magnificent chimneys are a 1920s English Modern-influenced classical take on the more elaborate Tudor stone chimneys next door, inventive, sculptural and unashamedly of their time. I particularly like the chink of sky between the central portion and the ‘wings’.

























