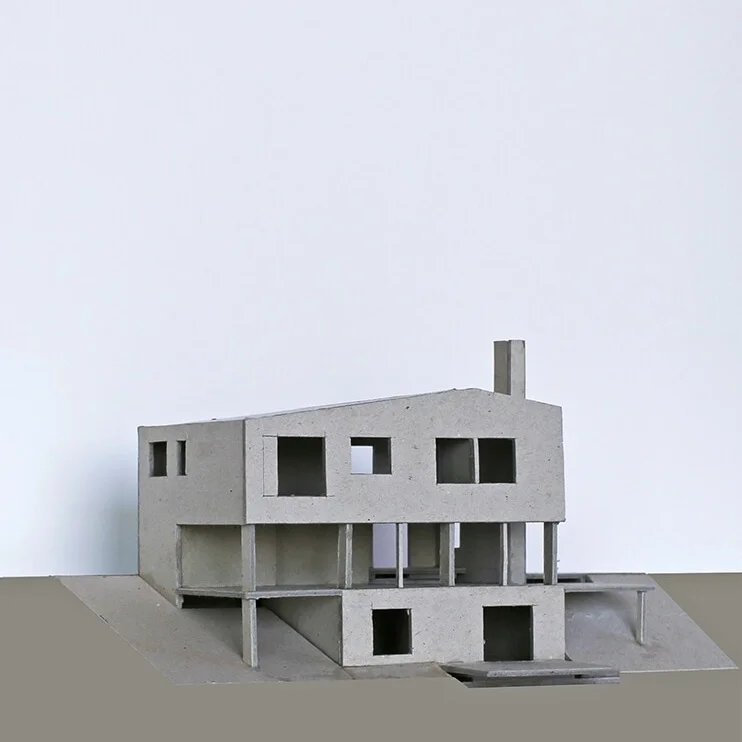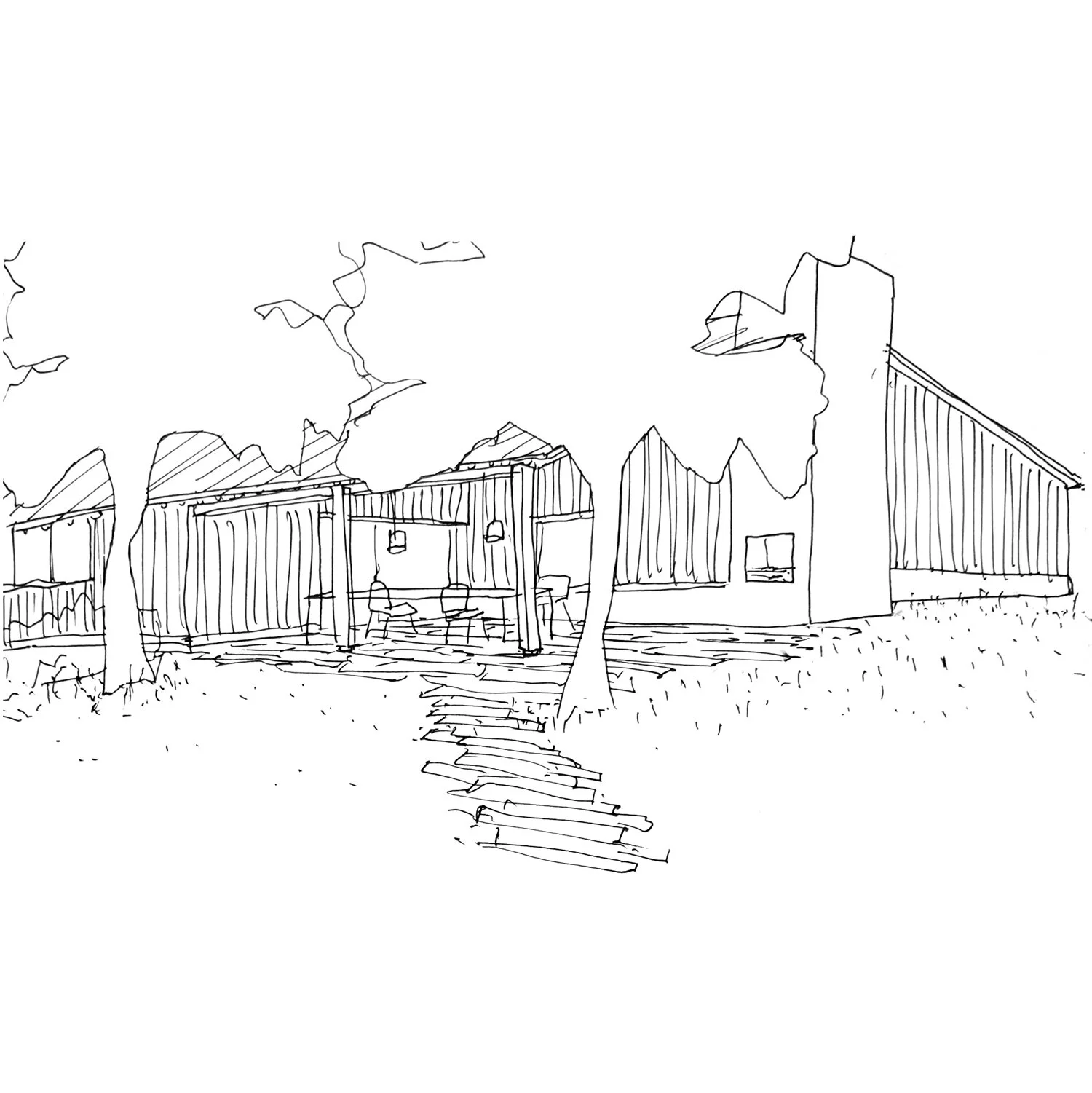The buildings of the past that we most admire tend to be those made in a way that represents something of the spirit of their age. We perceive beauty when we sense materials being worked with artistry and judgement by people working to the best of their abilities in ways appropriate to their times. So what is an appropriate way of building for our time, and what might it say about our culture to future generations?
A House in the Country
Rather than thinking about what it would look like, a lot of our discussions revolved around the atmosphere of the house and the way different spaces would relate to one another. Emily is an interior designer, so we each had different, but fortunately ...
Why Passivhaus?
Metalwork
This morning I went to see the progress on some of the metalwork for our house. I love the fineness of metalwork, the crisp lines and economy of material, and the way it can bear the marks of how it was made. We’re using steel for a number of internal and external elements to provide a contrast with the chunkier oak structure and linings. Two metalworkers are making things for the house as there’s quite a lot of it and everyone seems to be busy despite the recession. These photos were taken atCastle Welding.
Long Sutton Passivhauses
Welcome
Hello, and welcome to our Journal. I am Graham, one half of Prewett Bizley Architects, living in Compton Dundon, a small village in Somerset. I moved here with my wife Emily, an interior designer in 2011 having lived in London for 15 years. We had our son Arlo two weeks after we arrived but he was only one of two major projects that have dominated the first two years. The other was building our own house on a beautiful south-facing slope just above the Somerset levels. We bought the site at auction in 2010 and had obtained planning permission by the time we moved. So my first 8 months in Somerset were spent doing the detailed design for the house, changing nappies, and trying to get some sleep myself occasionally. Work started on site in January 2012 and we moved in at the start of November the same year. The house has been built to Passivhaus standard which means it has extremely high levels of insulation and air-tightness. It wasn’t finished of course but at least we were in and we have been carrying on with the work in a slowly decreasing state of chaos around our day jobs.
In the Journal I will be talking about architecture, low-energy construction, and urban design. Primarily though I want to explore aspects of rural architecture and planning. Being a new arrival in the country I am conscious of bringing with me the attitudes of an urbanite, one of them Londoners. I am keen to explore issues that determine how development occurs outside of urban areas, to develop an approach for how to design in the countryside and to understand better where I am.
Please get in touch or leave a comment. I’d love to hear from you!











