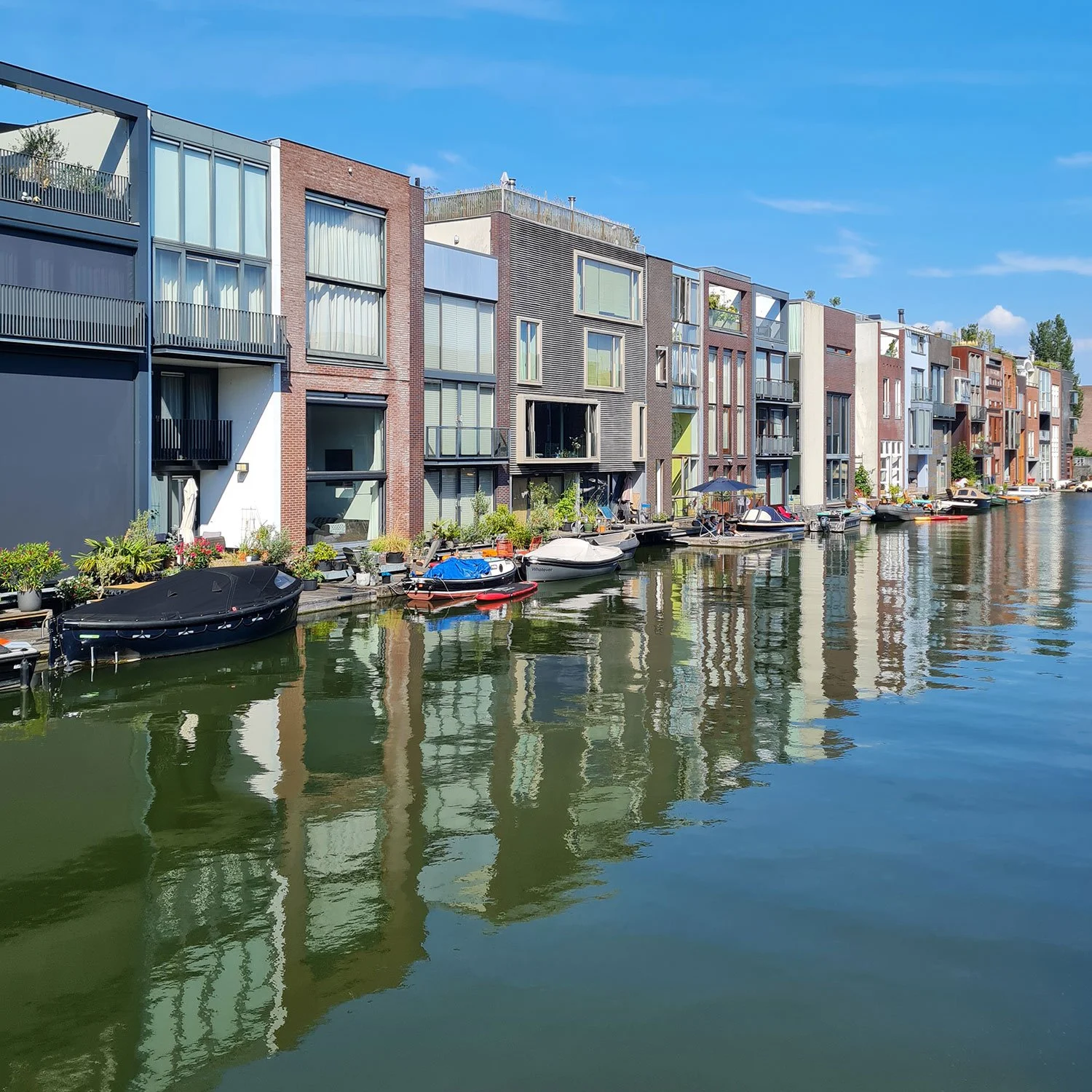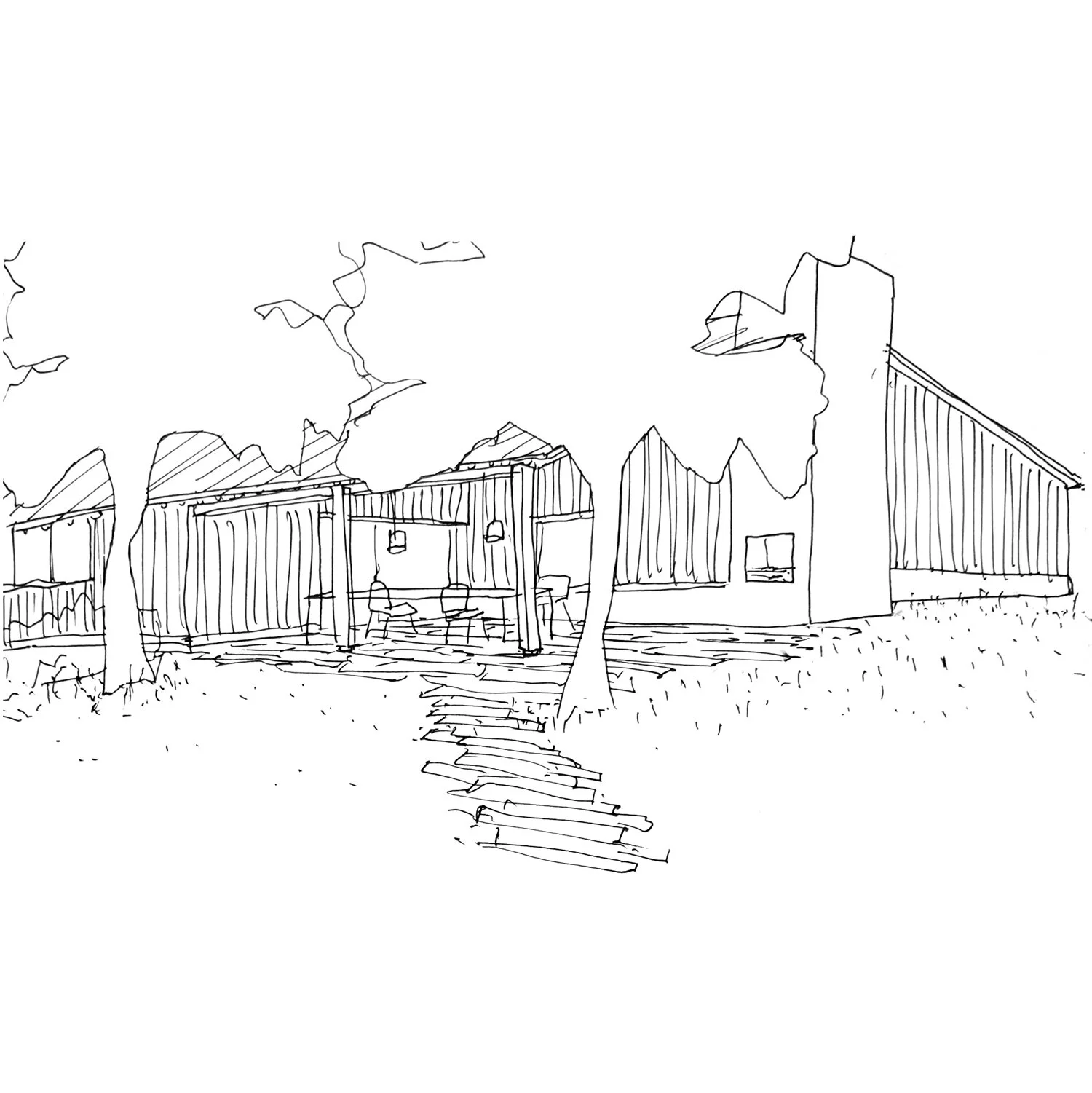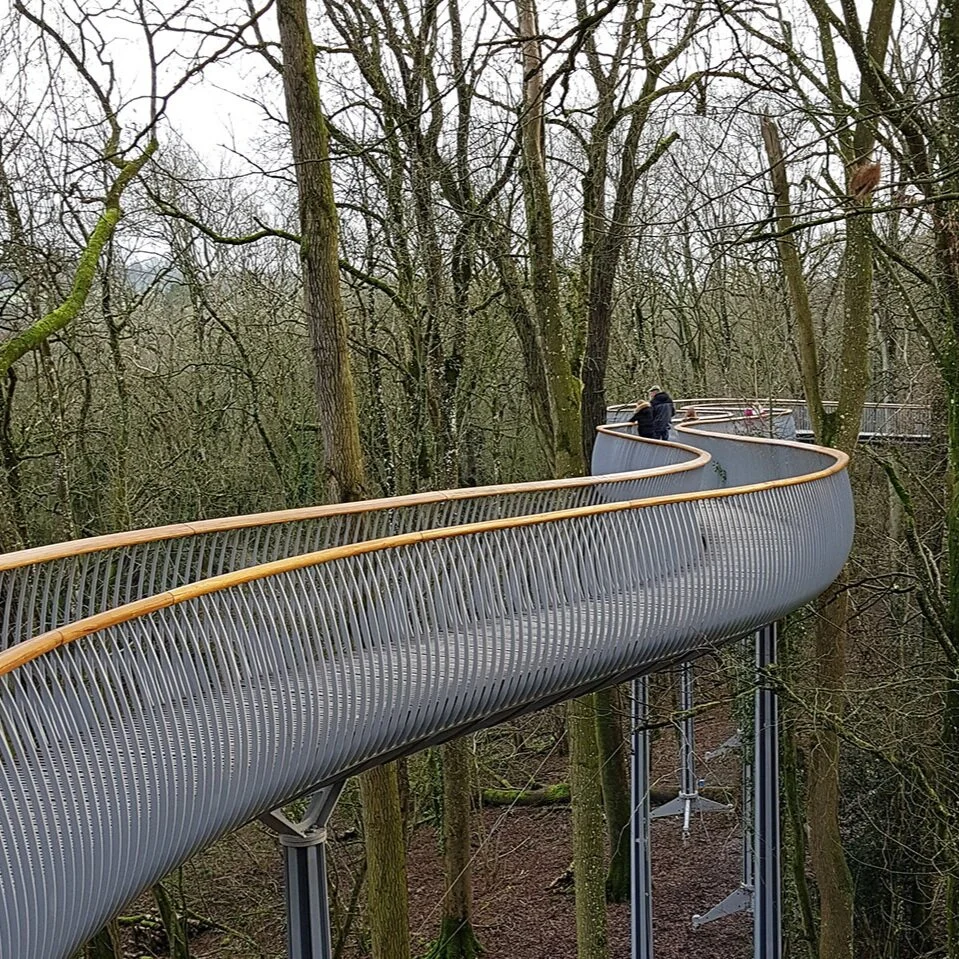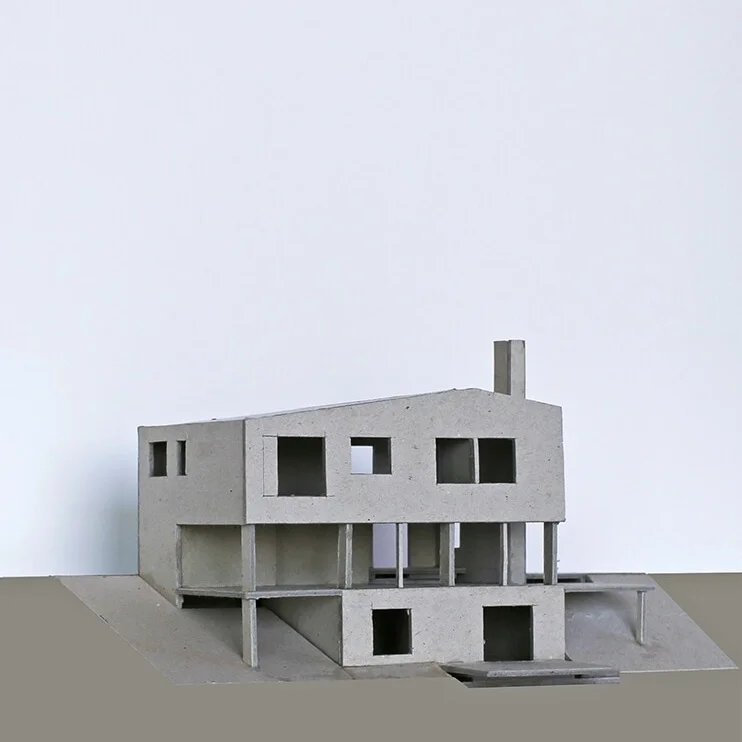One of the biggest challenges for the wider adaptation of Passivhaus is for it to be adapted by the mass housing market rather than just private individuals for one-off houses. Two major obstacles are the perceived additional cost and the lack of skills in the construction industry. Both factors decrease the more a developer becomes familiar with the required construction methods but the first foray into the world of air-tightness tapes and MVHR is going to be a steep learning curve. To become proficient and make the costs stack up on a commercial level requires some commitment to understanding the principles and investment in training people to achieve the necessary standards on site.
I was impressed then to receive an invitation to the opening of a small development of three certified Passivhauses in Long Sutton, a village near me in Somerset, built for the affordable shared-ownership housing market. Commissioned by Yarlington Homes and built by Brookvale the terrace of three 2 bedroom houses sits adjacent to an older development and backs onto fields. They aren’t going to win any design awards but that wasn’t the aim. “We decided to embark on this project to prove that the requirements of the Passivhaus Standard can be achieved using standard house types and without having to resort to lots of additional technologies which are expensive to install and maintain and can be difficult for occupants to use” says Jon Gawler, Technical Manager at Yarlington.
A large amount of south-facing glazing is crucial for a Passivhaus and here those windows face the parking area rather than the gardens. If a whole estate were being laid out then a better arrangement could be designed in but not all small sites will be ideal. Achieving an efficient surface area-to-volume ratio becomes harder the smaller the building so the three houses were calculated as a single volume. The cavity brick & blockwork walls are 440mm thick with full-fill cavity insulation and the roofs have 575mm of insulation in the lofts, which are not accessible. As well as being certified Passivhauses the development also achieves Code 4 under the Code for Sustainable Homes by incorporating features including a bat box, rainwater butts, secure cycle storage and energy use display devices.
The internal finishes are basic and I’m not a fan of GRP (plastic) porches but it is highly commendable that Yarlington are prepared to experiment with very low energy housing and that they want to reduce energy costs for their clients.
This is one of the MVHR units (a Zehnder ComfoAir 200):
Each house has a small radiator in the living room and the master bedroom and an electric towel rail in the bathroom:
and there’s not much of a garden…















